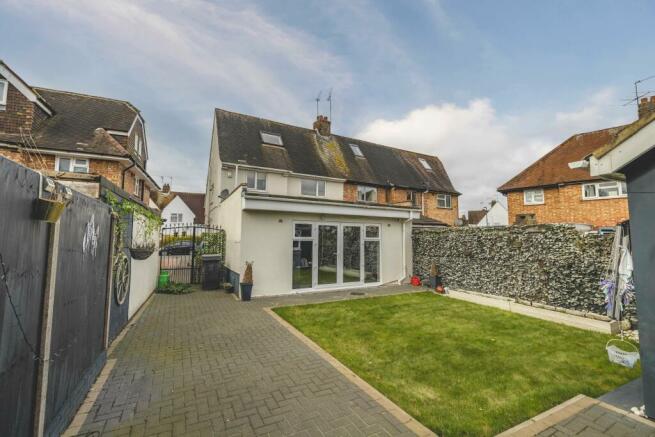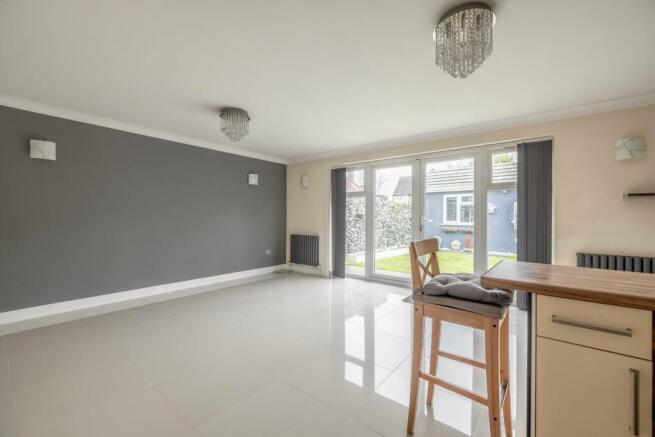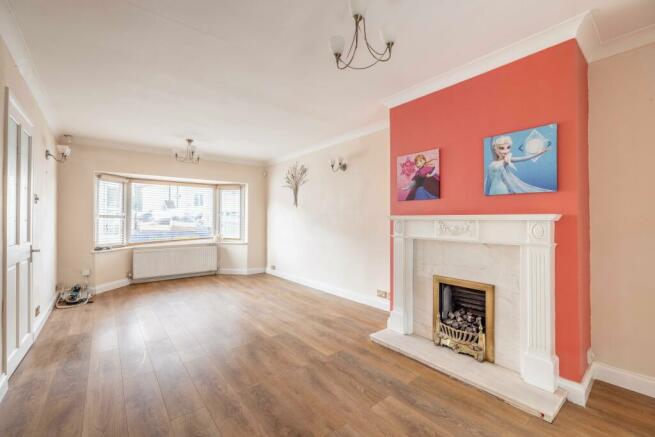Anthony Way, , Cippenham

Letting details
- Let available date:
- Now
- Deposit:
- £2,653A deposit provides security for a landlord against damage, or unpaid rent by a tenant.Read more about deposit in our glossary page.
- Min. Tenancy:
- 6 months How long the landlord offers to let the property for.Read more about tenancy length in our glossary page.
- Let type:
- Long term
- Furnish type:
- Unfurnished
- Council Tax:
- Ask agent
- PROPERTY TYPE
House
- BEDROOMS
4
- SIZE
Ask agent
Key features
- Council Tax - BAND D
- MUST VIEW!
- Attractive garden
- Driveway Parking
- Popular Residential Location
- New To The Rental Market
- Additional Cloakroom
- Close to travel links
- Great Proximity To Local Schools
- Central Heating
Description
Lounge (Ground Floor)
3.03m ( 10'0'') x 6.02m ( 19'10'')
Front aspect window, feature fireplace, radiator, wood effect flooring and power points. Access via french doors into Kitchen/diner/family space.
Open plan Kitchen/Diner/Family Room Area (Ground Floor)
Open plan space offering kitchen and ample areas for dining/family space.
Kitchen Area (Ground Floor)
2.05m ( 6'9'') x 4.05m ( 13'4'')
The kitchen is fitted with a range of eye and base level gloss units with complimentary work surfaces over. Stainless steel sink with mixer tap and drainer. Double cooker with gas hob and extractor over. Tiled to splash back, side aspect window and power points.
Dining/Family Area (Ground Floor)
4.07m ( 13'5'') x 5.07m ( 16'8'')
Family area/Dining space offers ample open space with a light and airy feel, tiled flooring, radiator and french doors opening out onto rear garden.
Downstairs W.C. (Ground Floor)
Low level W.C., wash hand basin in a vanity unit. Side aspect window.
Bedroom One (First Floor)
2.08m ( 6'10'') x 3.03m ( 10'0'')
Front aspect window, fitted wardrobes, radiator, carpeted and power points.
Bedroom Two (First Floor)
2.03m ( 6'8'') x 3.03m ( 10'0'')
Rear aspect window, fitted storage space, radiator, carpeted and power points.
Bedroom Three (First Floor)
2.01m ( 6'8'') x 2.05m ( 6'9'')
Rear aspect window, radiator, wood effect flooring and power points.
Bathroom (First Floor)
Fitted suite comprising of jacuzzi style corner bath, separate single shower unit, wash hand basin in a vanity unit and low level W.C. Tiled throughout and side aspect frosted effect window.
Bedroom Four (Second Floor)
3.00m ( 9'11'') x 3.02m ( 9'11'')
Velux windows, radiator, carpeted and power points.
Garden (Ground Floor)
Low maintenance attractive garden with grass and patio space. Side access.
Storage shed.
Driveway
Off road parking for up to two cars.
Brochures
Property BrochureAnthony Way, , Cippenham
NEAREST STATIONS
Distances are straight line measurements from the centre of the postcode- Burnham Station0.4 miles
- Taplow Station1.3 miles
- Slough Station2.6 miles
About the agent
You will be hard pushed to find a group of people who love Windsor more than the staff of Horler and Associates.
Celebrating 30 years this year Horler was established When Robert Horler opened the doors to his very first office in 1992. As a one man band operating from a small office, his vision was to change the way agency was conducted. Now three decades on, the business still remains family owned and ran and now is proud to be recognised as a market leading agency throughout Windsor,
Notes
Staying secure when looking for property
Ensure you're up to date with our latest advice on how to avoid fraud or scams when looking for property online.
Visit our security centre to find out moreDisclaimer - Property reference 4443. The information displayed about this property comprises a property advertisement. Rightmove.co.uk makes no warranty as to the accuracy or completeness of the advertisement or any linked or associated information, and Rightmove has no control over the content. This property advertisement does not constitute property particulars. The information is provided and maintained by Horler & Associates, Windsor. Please contact the selling agent or developer directly to obtain any information which may be available under the terms of The Energy Performance of Buildings (Certificates and Inspections) (England and Wales) Regulations 2007 or the Home Report if in relation to a residential property in Scotland.
*This is the average speed from the provider with the fastest broadband package available at this postcode. The average speed displayed is based on the download speeds of at least 50% of customers at peak time (8pm to 10pm). Fibre/cable services at the postcode are subject to availability and may differ between properties within a postcode. Speeds can be affected by a range of technical and environmental factors. The speed at the property may be lower than that listed above. You can check the estimated speed and confirm availability to a property prior to purchasing on the broadband provider's website. Providers may increase charges. The information is provided and maintained by Decision Technologies Limited.
**This is indicative only and based on a 2-person household with multiple devices and simultaneous usage. Broadband performance is affected by multiple factors including number of occupants and devices, simultaneous usage, router range etc. For more information speak to your broadband provider.
Map data ©OpenStreetMap contributors.



