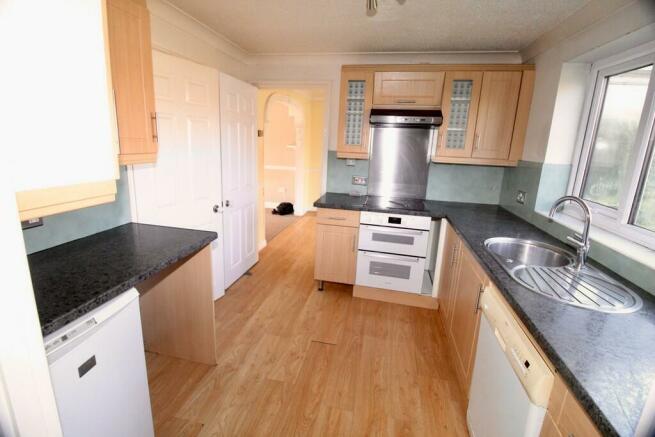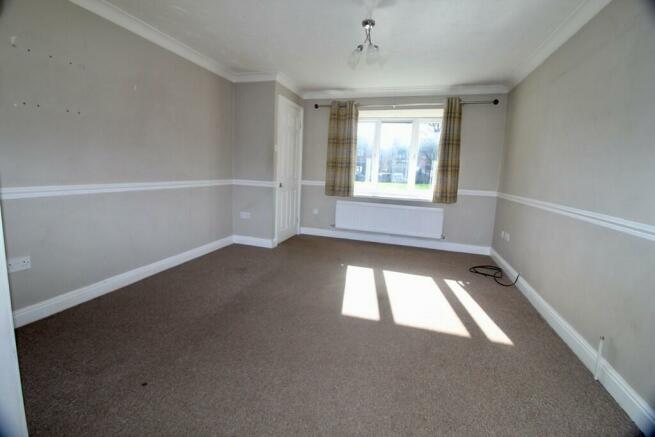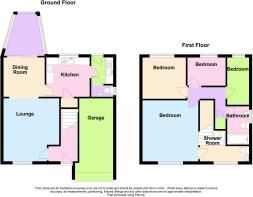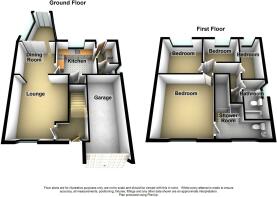Link Rise, Markfield

- PROPERTY TYPE
Detached
- BEDROOMS
4
- BATHROOMS
2
- SIZE
Ask agent
- TENUREDescribes how you own a property. There are different types of tenure - freehold, leasehold, and commonhold.Read more about tenure in our glossary page.
Freehold
Key features
- Family Sized Detached Home
- Gas Fired Central Heating
- Lounge
- Conservatory
- Cloakroom
- Four Bedrooms
- Double Glazing
- Dining Room
- Utilty Room
- En-suite Shower Room
Description
ENTRANCE HALL Stairs to the first floor.
LOUNGE 13' 6" x 11' 6" (4.14m x 3.51m) With a bow fronted window, radiator, archway through to the dining room.
DINING ROOM 8' 4" x 8' 9" (2.56m x 2.67m) Radiator, patio doors to the Conservatory
CONSERVATORY 9' 10" x 6' 11" (3.00m x 2.11m) With views across the rear garden.
KITCHEN 9' 1" x 8' 6" (2.77m x 2.60m) Having a range of base and eye level units with roll top worktop surfaces. Sink with mixer taps, integral oven, hob with extractor over, double glazed window overlooking the rear garden
UTILITY ROOM 5' 11" x 4' 8" (1.81m x 1.43m) With base and eye level units, sink with mixer tap, plumbing for washing machine, door to the garden and access to the Cloakroom
CLOAKROOM With WC, wash hand basin, radiator
FIRST FLOOR Approached from a central landing are four bedrooms, one with en-suite and the family bathroom as follows:
BEDROOM ONE 12' 0" x 11' 4" (3.68m x 3.47m) Double glazed window, radiator, fitted wardrobes.
EN-SUITE SHOWER ROOM 11' 7" x 4' 6" (3.54m x 1.39m) Comprising WC, wash hand basin, enclosed shower cubicle, radiator and double glazed window.
BEDROOM TWO 10' 0" x 8' 2" (3.07m x 2.49m) Double glazed window, radiator
BEDROOM THREE 7' 10" x 7' 3" (2.39m x 2.22m) Double glazed window, radiator
BEDROOM FOUR 10' 4" x 6' 11" (3.15m x 2.13m) Double glazed window, radiator
BATHROOM With WC, bath and wash hand basin, double glazed window.
GARDEN The rear garden has been set to lawn
FRONT GARDEN The front garden has been set to lawn. A driveway leads to a garage.
GARAGE With up and over door.
FREE VALUATIONS Obtaining a free valuation from Shepherd and White is an invaluable opportunity. With a commitment to excellence, Shepherd and White brings expertise and precision to the forefront of their valuation services. Whether you're contemplating a property sale, strategic financial decisions, or simply seeking to understand the market worth of your assets, their complimentary valuation offer empowers you with essential insights. Secure your free valuation today and embark on a journey of financial confidence with Shepherd and White.
NOTES
Measurements
Please note that room sizes are quoted in metres to the nearest tenth of a metre measured from wall to wall. The imperial equivalent is included as an approximate guide for applicants not fully conversant with the metric system. Room measurements are included as a guide to room sizes and are not intended to be used when ordering carpets or flooring.
Photographs
Photographs are reproduced for general information and it must not be inferred that any item is included for sale with the property.
Tenure
Freehold - Shepherd & White recommends that purchasers satisfy themselves as to the tenure of this property and we recommend they consult a legal representative such as a solicitor appointed in their purchase
NOTES Consumer Protection Legislation - These sales details have been written to conform to Consumer Protection Legislation. Whilst we endeavour to make our sales details accurate and reliable, if there is any point of particular importance to you, please contact the office and we will check the information for you, particularly if contemplating travelling some distance to view. Measurements are given in good faith and whilst believed to be accurate these should be checked by the purchaser for verification.
Anti Money Laundering - Under the Protecting Against Money Laundering and Proceeds of Crime Act 2002 all prospective purchasers proceeding with a purchase will be asked to provide us with photographic I.D. (e.g. Passport, driving licence etc) and proof of address (e.g. Current utility bill, bank statement, council tax demand). This information will be required before solicitors are instructed on a sale or purchase.
FIXTURES AND FITTINGS - All the items mentioned in these sales details are to be included within the purchase price.
SERVICES - None of the services, fitting or appliances (if any) heating installations, plumbing or electrical systems have been tested by the selling agents, neither have the telephone or television points.
COUNCIL TAX Band D
Hinckley and Bosworth Borough Council
Council TaxA payment made to your local authority in order to pay for local services like schools, libraries, and refuse collection. The amount you pay depends on the value of the property.Read more about council tax in our glossary page.
Band: D
Link Rise, Markfield
NEAREST STATIONS
Distances are straight line measurements from the centre of the postcode- Barrow upon Soar Station6.9 miles
About the agent
At Shepherd and White, we acknowledge the enduring importance of experience, local insight, and personalised guidance in the dynamic realm of real estate. In a world where online resources abound, we recognise that sellers and buyers still crave the invaluable expertise and face-to-face support that only an experienced agent can provide.
With over 35 years as a seasoned traditional agent, Kevan Shepherd possesses a profound understanding of how the internet l
Notes
Staying secure when looking for property
Ensure you're up to date with our latest advice on how to avoid fraud or scams when looking for property online.
Visit our security centre to find out moreDisclaimer - Property reference 100279001098. The information displayed about this property comprises a property advertisement. Rightmove.co.uk makes no warranty as to the accuracy or completeness of the advertisement or any linked or associated information, and Rightmove has no control over the content. This property advertisement does not constitute property particulars. The information is provided and maintained by Shepherd & White, Leicestershire. Please contact the selling agent or developer directly to obtain any information which may be available under the terms of The Energy Performance of Buildings (Certificates and Inspections) (England and Wales) Regulations 2007 or the Home Report if in relation to a residential property in Scotland.
*This is the average speed from the provider with the fastest broadband package available at this postcode. The average speed displayed is based on the download speeds of at least 50% of customers at peak time (8pm to 10pm). Fibre/cable services at the postcode are subject to availability and may differ between properties within a postcode. Speeds can be affected by a range of technical and environmental factors. The speed at the property may be lower than that listed above. You can check the estimated speed and confirm availability to a property prior to purchasing on the broadband provider's website. Providers may increase charges. The information is provided and maintained by Decision Technologies Limited.
**This is indicative only and based on a 2-person household with multiple devices and simultaneous usage. Broadband performance is affected by multiple factors including number of occupants and devices, simultaneous usage, router range etc. For more information speak to your broadband provider.
Map data ©OpenStreetMap contributors.





