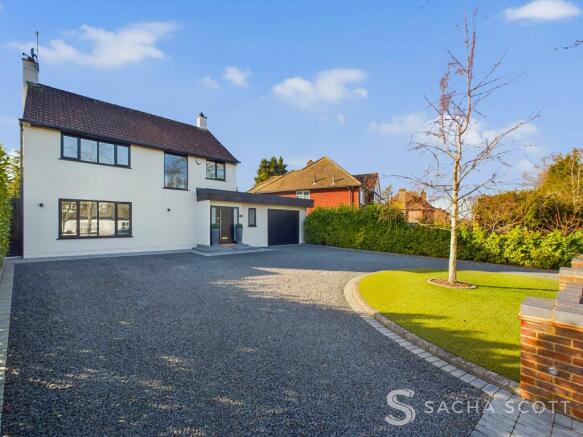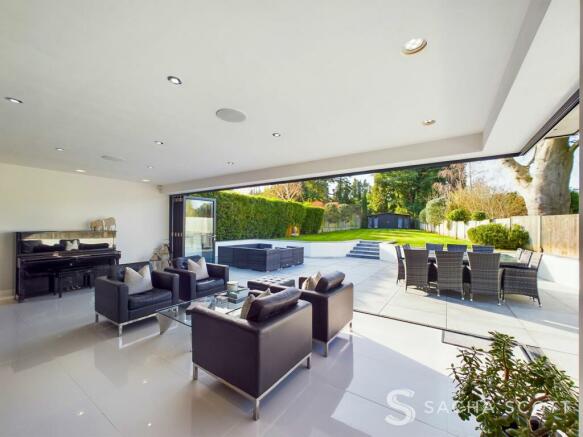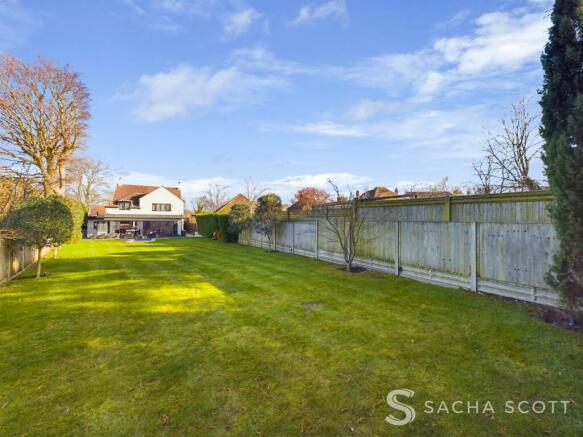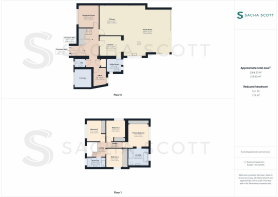Gilhams Avenue, Banstead, SM7

- PROPERTY TYPE
Detached
- BEDROOMS
4
- BATHROOMS
2
- SIZE
2,365 sq ft
220 sq m
- TENUREDescribes how you own a property. There are different types of tenure - freehold, leasehold, and commonhold.Read more about tenure in our glossary page.
Freehold
Key features
- Onward Chain Free Property Secured
- Exceptional Family Home
- Finished to a High Standard Throughout
- 4 Double Bedrooms
- 2 Modern Bathrooms
- Generous Open Plan Living Area
- Modern Spacious Kitchen
- Separate Utility
- Office
- Separate Lounge
Description
Refurbished and Extended to an Exceptional Standard - 4 Double Bedrooms - Modern and Spacious Throughout - Highly Sought After Location
Located on one of Banstead’s quietest and most premier avenue’s, this fabulous 4 bed family home comes to market in pristine condition throughout and is one to see if you are looking to move in, unpack and have nothing to do other than enjoy your new home.
Offering modern and stylish touches throughout, this substantial family home offers a large open plan family room spanning the rear of the property, a good sized utility, a separate reception to the front and an office an cloakroom to the ground floor. Upstairs you will find 3 good sized double bedrooms, a modern family bathroom and a generous primary bedroom with a stunning en-suite bathroom. To the front there is a large sweeping driveway and to the rear an easy to maintain south westerly garden with patio and lawned areas.
Within easy reach of Banstead and Ewel East Train stations, Nork Village and various bus links, this gorgeous property is situated conveniently for all amenities, whilst also benefiting from a quiet, residential location. Leisure wise, Cuddington Golf Club and a large gymnasium are situated nearby and the area is dotted with large open spaces to enjoy ncluding Nonsuch, Banstead Woods and Epsom Downs
In stunning condition throughout, this lovely home won’t be around for long. View early to avoid disappointment.
Seller has secured an onward chain free purchase.
Council Tax Band G, Approx £3,725 per annum.
EPC Rating: C
Reception Room
3.64m x 3.31m
Overlooking the front of this exceptional family home, this beautiful lounge benefits from neutral decor, tiled flooring and good natural light.
Family Room
7.58m x 8.3m
The heart of this stunning family home, the open plan living area overlooks the rear garden and comprises 2 lounge areas, a large dining space and a modern, spacious kitchen. Opening up onto the garden via folding doors, this fabulous space brings the south facing garden in, creating a generous space for entertaining friends and family, whatever the season.
TV Area
3.82m x 4.93m
Cleverly tucked away, this large lounge area is accessible via both the entrance hall and the open plan living area and offers ample space for a large living room suite. Beautifully presented, the TV area opens up onto the dining and kitchen space.
Kitchen
3.51m x 3.21m
Offering every convenience and appliance that your heart could possibly desire, this fabulous kitchen has been designed to allow the hustle and bustle of preparation to be set back from the main entertaining space, whilst also providing a large central island for family and friends to seat around during any gathering. Integrated appliances include a double oven, coffee machine, dishwasher and a wine cooler, as well as full height separate fridge and freezer. Storage wise, our seller has thought of everything with drawer space and cupboards providing flexible storage options in this beautiful, generous kitchen.
Utility Room
2.27m x 2.35m
Located off of the main kitchen, this good sized utility room offers direct access to the garden and benefits from space for both a washing machine and tumble dryer. Neutrally presented and in immaculate order throughout, the utility also benefits from a sink and storage space.
Office
3.01m x 1.95m
Conveniently located away from the lounge and dining areas of this substantial family home, the office/playroom overlooks the rear garden and is neutrally presented and in good order throughout.
Primary Bedroom
4.02m x 3.6m
You would be hard pressed to find a 5 star hotel room as lovely as this gorgeous primary bedroom. Overlooking the sunny rear garden, this generous bedroom offers a wall of fitted wardrobes, plus carpeting, neutral decor and a stunning en-suite bathroom.
Primary En-Suite
3.67m x 3.04m
Fully tiled and in mint condition throughout, the primary en-suite offers a large shower enclosure, modern bath, WC and double width modern sink. Presented to a very high standard, like the rest of this gorgeous family home, the primary en-suite is generous in size and benefits from good natural light.
Bedroom 2
3.58m x 3.82m
Neutrally presented and in immaculate condition throughout, bedroom 2 is a good sized double with fitted, sliding wardrobes.
Bedroom 3
3.36m x 3.66m
Another good sized double, bedroom 3 benefits from views over the front of this exceptional family home and benefits from neutral decor and a double sliding wardrobe.
Bedroom 4
3.28m x 2.78m
Offering plenty of storage space in a wall of sliding wardrobes, bedroom 4 is again beautifully presented throughout.
Family Bathroom
3.29m x 1.79m
Like the rest of this stunning family home, this fabulous family bathroom has been installed to an exceptionally high standard and offers large shower enclosure, separate bath, vanity sink, WC and heated towel rail.
Landing Area
Offering stunning views over the quiet Gilhams Avenue, the entrance hall, like the rest of this lovely family home, is presented to a high standard throughout.
Cloakroom
Modern and in show home condition, the ground floor cloakroom is part tiled and offers a large vanity sink, WC and modern vertical radiator.
Entrance Hall
Befitting what is an exceptionally finished executive family home, the stylish entrance hall is spacious, bright and benefits from modern decor and neutral tiled flooring.
Rear Garden
38.1m x 13.72m
South westerly facing, the garden measure approximately 120 sq ft and offers a spacious patio area with steps up to a generous lawn and cabin at rear. Easy to maintain and in good order throughout.
Council TaxA payment made to your local authority in order to pay for local services like schools, libraries, and refuse collection. The amount you pay depends on the value of the property.Read more about council tax in our glossary page.
Band: G
Gilhams Avenue, Banstead, SM7
NEAREST STATIONS
Distances are straight line measurements from the centre of the postcode- Banstead Station0.5 miles
- Belmont Station1.1 miles
- Ewell East Station1.2 miles
About the agent
Serving the local area and beyond for the almost 8 years now, we have built our local family business on a solid foundation of outstanding customer service. We exist to make the moving process stress free and smooth for all parties involved. A vast majority of our business comes via referrals and recommendations from happy vendors, buyers, tenants and landlords and as such we are confident that you will love our service as much as others before you have. We love what we do and it shows.
Notes
Staying secure when looking for property
Ensure you're up to date with our latest advice on how to avoid fraud or scams when looking for property online.
Visit our security centre to find out moreDisclaimer - Property reference 644d4dcd-82e6-4a91-8bec-efa80b63a8ab. The information displayed about this property comprises a property advertisement. Rightmove.co.uk makes no warranty as to the accuracy or completeness of the advertisement or any linked or associated information, and Rightmove has no control over the content. This property advertisement does not constitute property particulars. The information is provided and maintained by Sacha Scott, Banstead. Please contact the selling agent or developer directly to obtain any information which may be available under the terms of The Energy Performance of Buildings (Certificates and Inspections) (England and Wales) Regulations 2007 or the Home Report if in relation to a residential property in Scotland.
*This is the average speed from the provider with the fastest broadband package available at this postcode. The average speed displayed is based on the download speeds of at least 50% of customers at peak time (8pm to 10pm). Fibre/cable services at the postcode are subject to availability and may differ between properties within a postcode. Speeds can be affected by a range of technical and environmental factors. The speed at the property may be lower than that listed above. You can check the estimated speed and confirm availability to a property prior to purchasing on the broadband provider's website. Providers may increase charges. The information is provided and maintained by Decision Technologies Limited.
**This is indicative only and based on a 2-person household with multiple devices and simultaneous usage. Broadband performance is affected by multiple factors including number of occupants and devices, simultaneous usage, router range etc. For more information speak to your broadband provider.
Map data ©OpenStreetMap contributors.




