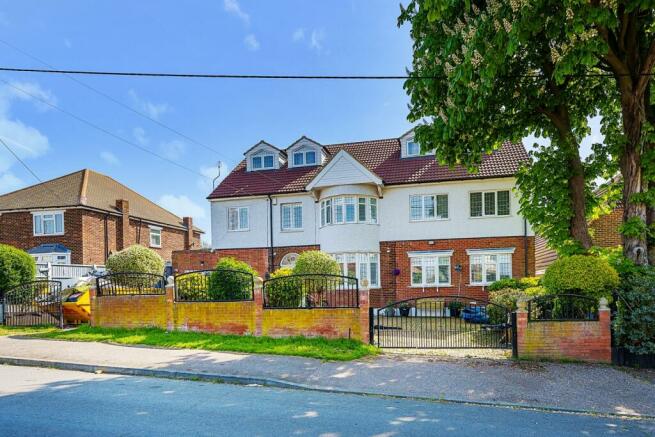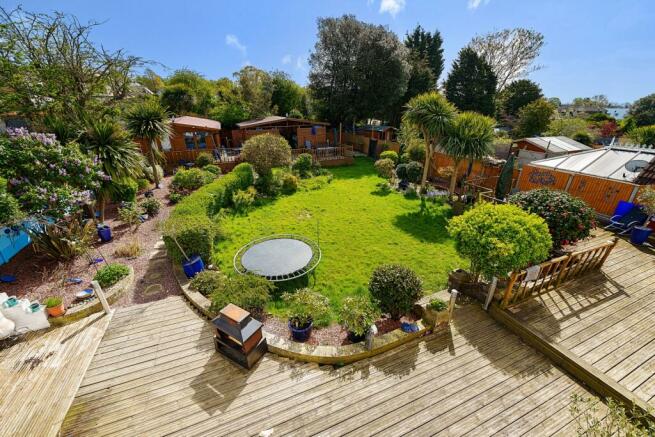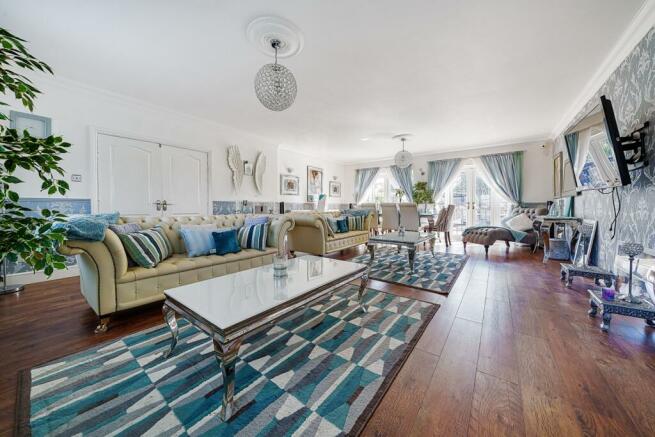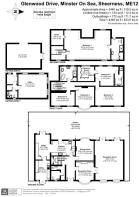
Glenwood Drive, Minster On Sea, Sheerness

- PROPERTY TYPE
Detached
- BEDROOMS
5
- BATHROOMS
5
- SIZE
Ask agent
- TENUREDescribes how you own a property. There are different types of tenure - freehold, leasehold, and commonhold.Read more about tenure in our glossary page.
Freehold
Key features
- - Stunning Detached House
- - 32’ Loft Room
- - Two En-suites
- - Four Reception Rooms
- - Four / Five Double Bedrooms
- - Summer House / Guest Suite
- - Beautiful Views
- - Energy Efficiency Rating: C
Description
A gated carriage driveway gives parking for multiple vehicles and once inside this stunning home you will not believe the amount of space on offer as to the right hand side is a dual aspect living and dining room with two sets of French doors opening out to a fabulous rear garden boasting the aforementioned hot tub shack and separate summer house, which boast a self-contained shower & W.C. There are a further two separate reception rooms currently used as an additional dining area and sitting room or snug although both are well proportioned too.
The kitchen was previously two large separate reception rooms and has now been opened into one large “L-shaped” room that measures 16 feet by 9 feet in one direction and 15 feet by 8 feet in another whilst boasting a separate utility room and access to the rear garden from two further doors. The utility room itself measures over 12 by 9 and offers front access, perfect if you have come back from horse riding, aquatic activities or dog walking and the ground floor is come finished off by a further two separate downstairs W.C's.
The first floor was originally five, possibly six bedrooms that has been adapted to make four huge double bedrooms with the master bedroom boasting a dressing room measuring 10 by 9 and an ensuite shower room with vanity unit and is complemented by a large family bathroom comprising a separate double shower cubicle, freestanding slipper bath and twin basins.
The dual aspect loft room benefits from four windows giving swathes of natural light and measures over 28 by 19 at the widest points yet still retains eaves storage areas and boasts a brand new & huge ensuite shower room that has just been fitted.
The rear gardens are a site to behold with multiple separate areas comprising of decked patios, a large lawned area with additional gravel and planted borders plus established mature tropical planting all complemented by the hot tub shack which measures 22 by 16 and a log cabin / Summer House measuring 18 by 15 with separate shower room and WC.
To fully appreciate the space on offer and quality of what has been done internal viewing is a must and early viewing is essential to avoid disappointment.
Tenure: Freehold | Swale District Council | Council Tax Band: E |Energy Efficiency Rating: C |
Council TaxA payment made to your local authority in order to pay for local services like schools, libraries, and refuse collection. The amount you pay depends on the value of the property.Read more about council tax in our glossary page.
Band: E
Glenwood Drive, Minster On Sea, Sheerness
NEAREST STATIONS
Distances are straight line measurements from the centre of the postcode- Sheerness-on-Sea Station2.4 miles
- Queenborough Station2.4 miles
- Swale Station3.4 miles
About the agent
Established in 1984 as a single, independent estate agency, The Acorn Group, which incorporates Acorn, Langford Russell and John Payne, now spans 40 offices throughout South London, Kent, and Medway. Our highly skilled team is dedicated to providing tailored services to all our clients. We cover a comprehensive range of property services including financial services, chartered surveyors, property management, lease extensions and more.
Notes
Staying secure when looking for property
Ensure you're up to date with our latest advice on how to avoid fraud or scams when looking for property online.
Visit our security centre to find out moreDisclaimer - Property reference RAI230047. The information displayed about this property comprises a property advertisement. Rightmove.co.uk makes no warranty as to the accuracy or completeness of the advertisement or any linked or associated information, and Rightmove has no control over the content. This property advertisement does not constitute property particulars. The information is provided and maintained by Acorn, Rainham. Please contact the selling agent or developer directly to obtain any information which may be available under the terms of The Energy Performance of Buildings (Certificates and Inspections) (England and Wales) Regulations 2007 or the Home Report if in relation to a residential property in Scotland.
*This is the average speed from the provider with the fastest broadband package available at this postcode. The average speed displayed is based on the download speeds of at least 50% of customers at peak time (8pm to 10pm). Fibre/cable services at the postcode are subject to availability and may differ between properties within a postcode. Speeds can be affected by a range of technical and environmental factors. The speed at the property may be lower than that listed above. You can check the estimated speed and confirm availability to a property prior to purchasing on the broadband provider's website. Providers may increase charges. The information is provided and maintained by Decision Technologies Limited.
**This is indicative only and based on a 2-person household with multiple devices and simultaneous usage. Broadband performance is affected by multiple factors including number of occupants and devices, simultaneous usage, router range etc. For more information speak to your broadband provider.
Map data ©OpenStreetMap contributors.






