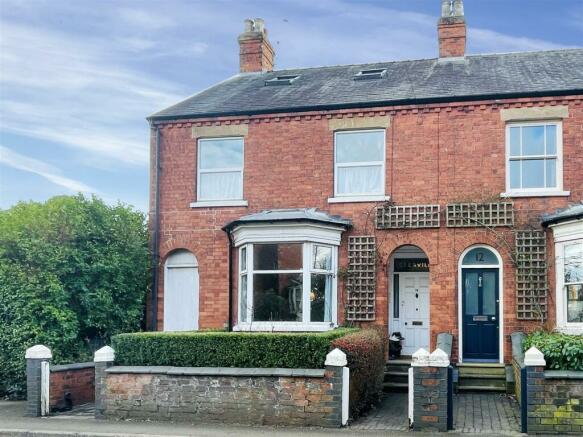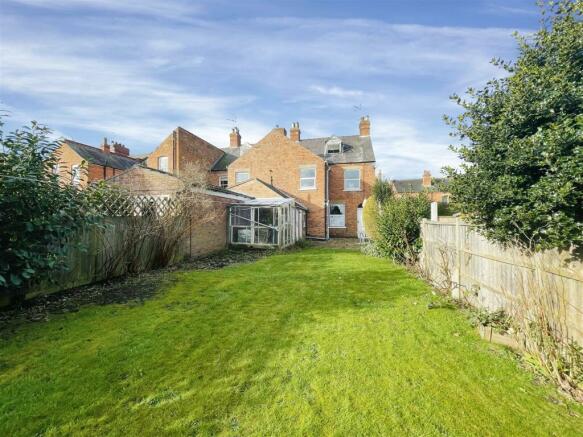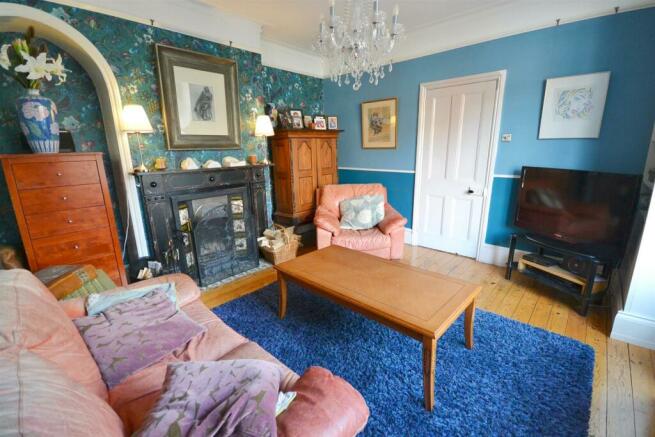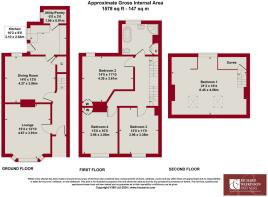Station Road, Southwell

- PROPERTY TYPE
End of Terrace
- BEDROOMS
4
- BATHROOMS
1
- SIZE
1,636 sq ft
152 sq m
- TENUREDescribes how you own a property. There are different types of tenure - freehold, leasehold, and commonhold.Read more about tenure in our glossary page.
Freehold
Key features
- A Beautiful Period Home
- Central Location
- Many Character Features
- Lounge With Fireplace
- Well-Proportioned Dining Room
- Kitchen With Pantry/Utility
- 4 Double Bedrooms
- 4-Piece Bathroom
- A Good-Sized Rear Garden
- Viewing Highly Recommended
Description
An exciting opportunity to purchase this superbly appointed period home, offering an excellent level of accommodation over 3 floors and occupying a highly convenient location, only a short stroll through the Burgage to a wide selection of shops and facilities.
The property is a fine example of a well-maintained Victorian home, with spacious accommodation approaching 1600 square feet and brimming with character features such as cast-iron fireplaces and ornate coving and the accommodation in brief comprises: A welcoming entrance hall, a lovely bay-fronted lounge with beautiful fireplace, a large dining room and a fitted kitchen with useful pantry/utility off. There are 4 double bedrooms across the 1st and 2 floors as well as the 4-piece family bathroom with feature roll top bath whilst outside is useful covered storage to the side leading to the generous and enclosed rear garden with patio, lawns and useful garden outbuildings. Viewing is highly recommended!
Accommodation - An original timber panelled entrance door leads into the entrance hall.
Entrance Hall - With an initial tiled entrance floor in a terracotta chequered design, continuing to a carpeted area and stairs rising to the first floor. There is original ornate cornicing to the ceiling, an arch with decorative corbels, dado rail, a central heating radiator and doors into the dining room and the lounge.
Lounge - A lovely bay fronted reception room at the front of the property with original cornicing and picture rail, stripped wooden floorboards, a central heating radiator, a uPVC double glazed bay window to the front aspect, a bespoke floor to ceiling built-in bookcase and a fantastic period fireplace with decorative granite surround, tiled hearth and slips housing a period cast iron open fire.
Dining Room - A spacious and versatile reception room with a central heating radiator, coving and picture rail, a uPVC double glazed window overlooking the rear garden and a feature fireplace with antique pine surround, decorative tiled hearth and tiled slips housing a cast iron decorative fireplace. There is a useful storage cupboard under the stairs with coat hooks and lights plus a door into the kitchen.
Kitchen - Fitted with a range of cream fronted Shaker style base and wall cabinets with contrasting worktops and tiled splashbacks. There is an inset ceramic one and a half bowl single drainer sink with mixer tap plus a built-in oven with four ring gas hob and extractor hood over. There is space and plumbing for a dishwasher and an under-counter refrigerator plus tiled effect laminate flooring, a central heating radiator, a part glazed door and a single glazed window to the side aspect, spotlights and coving to the ceiling and a door into the walk-in pantry/utility. A useful space with shelving and space for appliances including plumbing for a washing machine.
First Floor Landing - A spacious first floor landing with a coved ceiling and dado rail, a staircase rising to the second floor, central heating radiator and doors to bedrooms and the bathroom.
Bedroom Two - A good sized double bedroom with coved ceiling, a central heating radiator, a uPVC double glazed window to the rear aspect, a useful built-in wardrobe and a decorative and painted cast iron fireplace.
Bedroom Three - A double bedroom with a central heating radiator, coved ceiling, a uPVC double glazed window to the front aspect and a decorative painted cast iron period fireplace.
Bedroom Four - A good sized fourth bedroom with a central heating radiator, coved ceiling, a uPVC double glazed window to the front aspect, a useful built-in wardrobe and a period cast iron painted fireplace.
Family Bathroom - A spacious four piece family bathroom fitted with a traditional style suite including a close coupled toilet and a pedestal wash basin with hot and cold taps and decorative tiled splashbacks. There is a feature freestanding double ended claw foot bath with a central mixer shower plus a separate quadrant style shower enclosure with glazed sliding doors and mains fed shower. Coved ceiling, a uPVC double glazed obscured window to the rear aspect, a white and chrome traditional style towel radiator and a built-in storage cupboard with shelving.
Bedroom One - A generous double bedroom located on the top floor of the property with two Velux skylights and a dormer window to the rear aspect. There is fitted wardrobes, shelving and hanging rails, spotlights to the ceiling, a painted period decorative fireplace and access to the eaves for storage.
Gardens - There is a small walled frontage to the property with a pathway and steps leading to the front door. There is gated access at the side leading via a useful and covered passageway along the side of the property providing handy garden storage and opening into the rear garden which is a particular feature of the property, being enclosed with timber panelled fencing and mature planting, mainly set to lawn and including a good sized paved patio and a range of brick built garden outbuildings including storage and a garden w/c.
Council Tax - The property is registered as council tax band D.
Viewings - By appointment with Richard Watkinson & Partners.
Brochures
Station Road, SouthwellCouncil TaxA payment made to your local authority in order to pay for local services like schools, libraries, and refuse collection. The amount you pay depends on the value of the property.Read more about council tax in our glossary page.
Band: D
Station Road, Southwell
NEAREST STATIONS
Distances are straight line measurements from the centre of the postcode- Fiskerton Station2.1 miles
- Rolleston Station2.3 miles
- Bleasby Station2.7 miles
About the agent
Richard Watkinson & Partners is one of the East Midlands most established estate agencies having had a presence in the area for more than 30 years. Our experienced and trusted agency has offices across the region specialising in residential and commercial sales as well as lettings. With friendly, approachable and knowledgeable staff, Richard Watkinson & Partners is known for its expertise in all areas of property.
"I set up Richard Watkinson & Partners is 1988 with just three staff in a
Industry affiliations



Notes
Staying secure when looking for property
Ensure you're up to date with our latest advice on how to avoid fraud or scams when looking for property online.
Visit our security centre to find out moreDisclaimer - Property reference 32874142. The information displayed about this property comprises a property advertisement. Rightmove.co.uk makes no warranty as to the accuracy or completeness of the advertisement or any linked or associated information, and Rightmove has no control over the content. This property advertisement does not constitute property particulars. The information is provided and maintained by Richard Watkinson & Partners, Southwell. Please contact the selling agent or developer directly to obtain any information which may be available under the terms of The Energy Performance of Buildings (Certificates and Inspections) (England and Wales) Regulations 2007 or the Home Report if in relation to a residential property in Scotland.
*This is the average speed from the provider with the fastest broadband package available at this postcode. The average speed displayed is based on the download speeds of at least 50% of customers at peak time (8pm to 10pm). Fibre/cable services at the postcode are subject to availability and may differ between properties within a postcode. Speeds can be affected by a range of technical and environmental factors. The speed at the property may be lower than that listed above. You can check the estimated speed and confirm availability to a property prior to purchasing on the broadband provider's website. Providers may increase charges. The information is provided and maintained by Decision Technologies Limited.
**This is indicative only and based on a 2-person household with multiple devices and simultaneous usage. Broadband performance is affected by multiple factors including number of occupants and devices, simultaneous usage, router range etc. For more information speak to your broadband provider.
Map data ©OpenStreetMap contributors.




