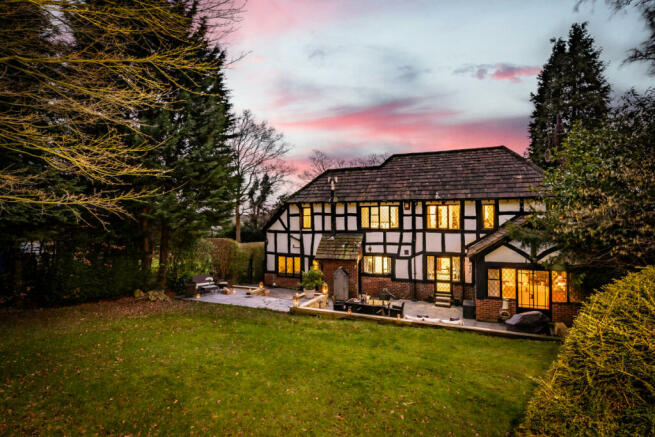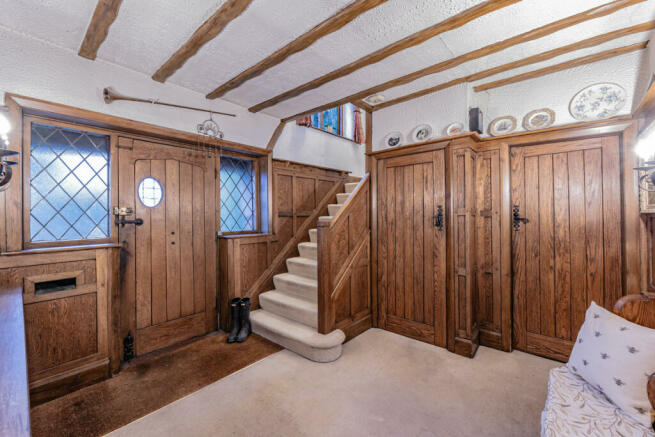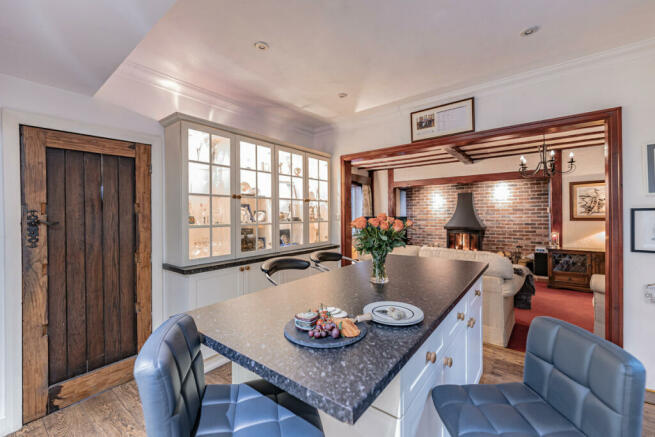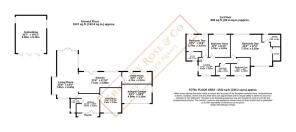
Buxton Road West, Disley, SK12

- PROPERTY TYPE
Detached
- BEDROOMS
4
- BATHROOMS
3
- SIZE
Ask agent
- TENUREDescribes how you own a property. There are different types of tenure - freehold, leasehold, and commonhold.Read more about tenure in our glossary page.
Freehold
Key features
- A beautiful period four bedroom detached family home
- Retains many original features throughout
- Situated in an ideal location, within walking distance of Lyme Park National Trust
- A mature rear garden perfect for sitting quietly, relaxing or entertaining family and friends
- Good size rooms throughout providing the perfect space for a family
- The outhouse is a great addition, providing space for a home office
- Gorgeous long driveway, set back from the road, giving this home privacy
Description
This charming 1930's home, situated on 0.3 acres of land, is truly a hidden gem. Its location in Disley, nestled in a semi-rural setting near Lyme Park, offers picturesque surroundings and wonderful opportunities for outdoor activities. The property boasts a beautiful Tudor style architecture, with a long driveway capable of accommodating six cars, adding to its grandeur and privacy.
Upon entering this beautiful home, you're greeted by an inviting atmosphere characterised by original wood-stained floors and beams. The dining room to the right of the hall provides an ideal space for entertaining guests, while the adjacent downstairs toilet adds convenience. The kitchen, featuring a Rangemaster cooker and an island, flows seamlessly into the traditional lounge, fostering a social atmosphere for family gatherings. The lounge, adorned with its original beams and a large wood burner, offers warmth and cosiness during winter evenings.
The property also includes a spacious utility room and a garage, providing ample storage and practicality. A stable door from the utility room leads to the expansive rear garden, which spans 0.3 acres and serves as a habitat for various wildlife, offering a peaceful and secluded retreat. The garden features a Japanese maple tree, clematis, and a weeping willow tree, adding to its charm and beauty. A tranquil seating area overlooking a pond and water feature provides a serene escape, while a substantial detached garden room offers versatility as a home office or teenager's hideout.
Upstairs, the home offers four spacious double bedrooms, two of which feature ensuite bathrooms and scenic garden views. The family bathroom, equipped with a jet bath, offers a luxurious retreat for relaxation. Ample storage space, including eaves storage and garage space, further enhances the practicality of the home.
The property's location is convenient for outdoor enthusiasts, with opportunities for walks and golf at Disley Golf Club. It is also within walking distance to local shops and Disley Train Station, providing easy access to amenities and transportation. Additionally, the property falls within the catchment area for popular schools such as Poynton High School, with a private school coach bus stop conveniently located nearby, offering access to prestigious educational institutions. Overall, this one-of-a-kind home offers a perfect blend of character, practicality, and natural beauty, making it a truly desirable property worth exploring.
GROUND FLOOR
Hallway
11'10" x 10'8" (3.61m x 3.25m)
Dining Room
13'8" x 11'10" (4.17m x 3.61m)
Living Room
25'8" x 14'5" (7.82m x 4.39m)
Kitchen
23'4" x 11'10" (7.11m x 3.61m)
Utility Room
15'5" x 6'9" (4.7m x 2.06m)
Integral Garage
16'4" x 10'6" (4.98m x 3.2m)
Outbuilding
20'7" x 16'11" (6.27m x 5.16m)
FIRST FLOOR
Landing
17'2" x 11'10" (5.23m x 3.61m)
Bedroom One
24'2" x 17'3" (7.37m x 5.26m)
Ensuite 1
10'2" x 7'2" (3.1m x 2.18m)
Ensuite 2
8'6" x 5'1" (2.59m x 1.55m)
Bedroom Two
12'5" x 12'0" (3.78m x 3.66m)
Bedroom Three
12'5" x 11'10" (3.78m x 3.61m)
Bedroom Four
10'9" x 8'6" (3.28m x 2.59m)
Bathroom
11'1" x 8'1" (3.38m x 2.46m)
Eaves Storage
7'8" x 4'4" (2.34m x 1.32m)
Brochures
Brochure 1Council TaxA payment made to your local authority in order to pay for local services like schools, libraries, and refuse collection. The amount you pay depends on the value of the property.Read more about council tax in our glossary page.
Band: G
Buxton Road West, Disley, SK12
NEAREST STATIONS
Distances are straight line measurements from the centre of the postcode- Disley Station0.4 miles
- Middlewood Station1.2 miles
- Strines Station1.4 miles
About the agent
Welcome to a refreshingly different approach... We think differently to standard Estate Agents! As long-standing successful property investors & developers, we appreciate and understand how to add value to properties and happily pass on this knowledge, helping you achieve an exceptional price for your home. For the past decade we have been providing our local community and beyond with a personal, award winning and caring property sales service.
As a cl
Notes
Staying secure when looking for property
Ensure you're up to date with our latest advice on how to avoid fraud or scams when looking for property online.
Visit our security centre to find out moreDisclaimer - Property reference RX351938. The information displayed about this property comprises a property advertisement. Rightmove.co.uk makes no warranty as to the accuracy or completeness of the advertisement or any linked or associated information, and Rightmove has no control over the content. This property advertisement does not constitute property particulars. The information is provided and maintained by Shrigley Rose & Co, North West. Please contact the selling agent or developer directly to obtain any information which may be available under the terms of The Energy Performance of Buildings (Certificates and Inspections) (England and Wales) Regulations 2007 or the Home Report if in relation to a residential property in Scotland.
*This is the average speed from the provider with the fastest broadband package available at this postcode. The average speed displayed is based on the download speeds of at least 50% of customers at peak time (8pm to 10pm). Fibre/cable services at the postcode are subject to availability and may differ between properties within a postcode. Speeds can be affected by a range of technical and environmental factors. The speed at the property may be lower than that listed above. You can check the estimated speed and confirm availability to a property prior to purchasing on the broadband provider's website. Providers may increase charges. The information is provided and maintained by Decision Technologies Limited.
**This is indicative only and based on a 2-person household with multiple devices and simultaneous usage. Broadband performance is affected by multiple factors including number of occupants and devices, simultaneous usage, router range etc. For more information speak to your broadband provider.
Map data ©OpenStreetMap contributors.





