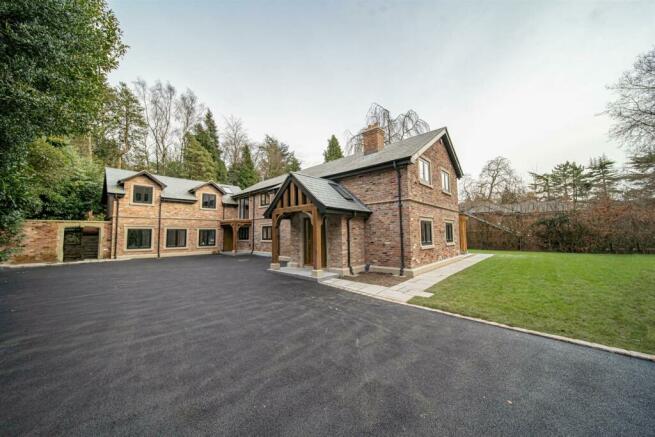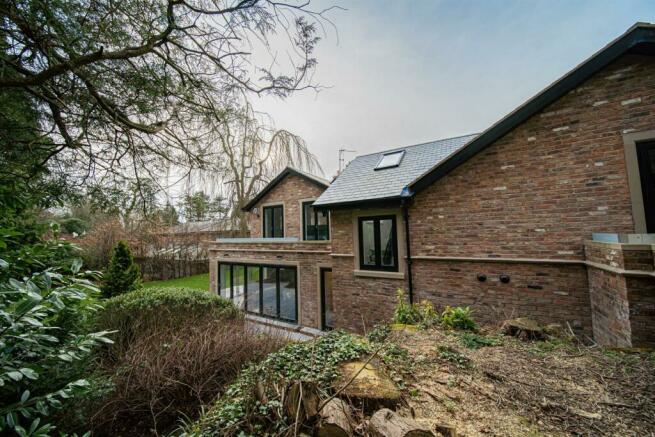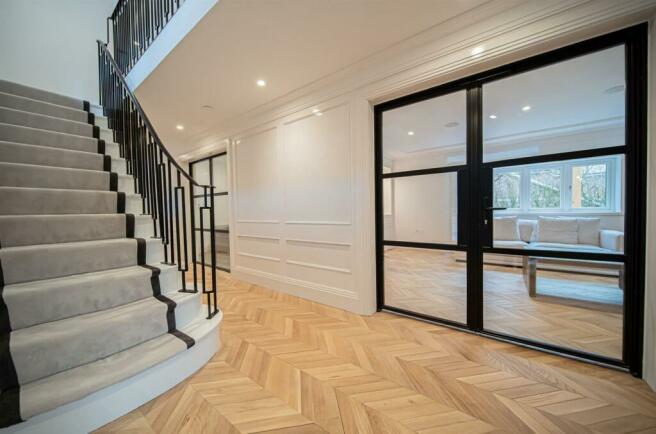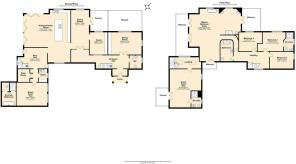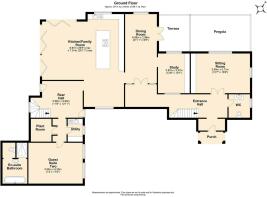Croston Close, Alderley Edge

- PROPERTY TYPE
Detached
- BEDROOMS
6
- BATHROOMS
5
- SIZE
4,940 sq ft
459 sq m
- TENUREDescribes how you own a property. There are different types of tenure - freehold, leasehold, and commonhold.Read more about tenure in our glossary page.
Freehold
Key features
- Modern Interior
- Private Road in a sought after location
- Open Plan Dining Kitchen
- Siematic Kitchen with Gaggenau Appliances
- Large lounge, further snug/ media room
- Versatile accommodation
- Gated driveway offering ample parking space
- Set 3/4 acre gardens and woodland
- Five further bedrooms two with en-suite bathrooms
- Exceptional master suite with steam room shower and two balconies
Description
Description - Tower House is a very attractive Cheshire Brick and stone finish contemporary house built on the site of a Victorian mansion, retaining its wonderful gardens & vaulted cellars.
The property has been completely refurbished, with new windows, doors, bathrooms, living kitchen and an extended guest wing with a separate staircase offering ground and first floor bedroom suites. A Control 4 intelligent home system is installed with integrated audio, underfloor heating throughout and stunning chevron oak floors grace the ground floor reception rooms, hall and cloakroom.
The living dining kitchen is appointed with Siematic cupboards under Corian surfaces with a large island and Gaggenau integrated appliances including a bank of ovens, induction hob, wine fridges and ice maker, Siemens fridge and freezer and a Quooker Pro. The Porcelanosa tiled floor extends throughout with bi-fold doors to the rear and side terraces, perfect for the summer months. The gardens at the rear face due south and the terrace off the dining room has a covered area and extends to a pergola, ideal for changeable weather.
There are ‘Crittall’ style screens and doors to the reception rooms throwing natural light throughout the ground floor and a bespoke splayed staircase leads up from the hall to the main bedrooms. An under-stairs trap door gives access to the vaulted cellars. The large cloakroom, like all the bathrooms, has been superbly upgraded with a top quality suite.
There are three flexible reception rooms in addition to the large living family kitchen area and are currently a study, formal dining room and a sitting room. A family entrance hall off the kitchen leads through to the ground floor bedroom suite, perfect for less mobile guests or staff with a utility room and plant room alongside. A second staircase leads up to a study landing and a large guest suite with an en suite shower room and double French doors to a balcony.
The main house landing leads through to a fabulous and very indulgent principal bedroom suite open plan to a large en suite bathroom with French doors onto a balcony. Two further French doors open from the bedroom area to a large balcony with a second balcony to the front.
There are three further bedrooms, one of which has an en suite shower room and a lovely contemporary house bathroom serving the other two.
The original Victorian gardens of the property extend in all to about 0.75 acre and provide a private and secluded environment with paths meandering through woodland and mature shrubs, a personal gate opens onto Woodbrook Road with the footpath directly to The Edge opposite. There are lawned gardens to the rear and side and the long private driveway has automatic gates.
Brochures
Tower house brochure 2.pdfCouncil TaxA payment made to your local authority in order to pay for local services like schools, libraries, and refuse collection. The amount you pay depends on the value of the property.Read more about council tax in our glossary page.
Band: G
Croston Close, Alderley Edge
NEAREST STATIONS
Distances are straight line measurements from the centre of the postcode- Alderley Edge Station0.7 miles
- Wilmslow Station1.9 miles
- Chelford Station3.0 miles
About the agent
Benson Bunch is a bespoke independent Cheshire based sales and lettings agent with a fresh approach to selling and letting homes. Our specialised and individual consultancy service covers all aspects of residential sales, lettings, property management, land and new homes from offices in Wilmslow and Hale.
We pride ourselves on our high levels of customer service and our team of experienced property professionals aim to tailor our service to client’s individual needs.
We were recog
Notes
Staying secure when looking for property
Ensure you're up to date with our latest advice on how to avoid fraud or scams when looking for property online.
Visit our security centre to find out moreDisclaimer - Property reference 32874672. The information displayed about this property comprises a property advertisement. Rightmove.co.uk makes no warranty as to the accuracy or completeness of the advertisement or any linked or associated information, and Rightmove has no control over the content. This property advertisement does not constitute property particulars. The information is provided and maintained by Benson Bunch, Wilmslow. Please contact the selling agent or developer directly to obtain any information which may be available under the terms of The Energy Performance of Buildings (Certificates and Inspections) (England and Wales) Regulations 2007 or the Home Report if in relation to a residential property in Scotland.
*This is the average speed from the provider with the fastest broadband package available at this postcode. The average speed displayed is based on the download speeds of at least 50% of customers at peak time (8pm to 10pm). Fibre/cable services at the postcode are subject to availability and may differ between properties within a postcode. Speeds can be affected by a range of technical and environmental factors. The speed at the property may be lower than that listed above. You can check the estimated speed and confirm availability to a property prior to purchasing on the broadband provider's website. Providers may increase charges. The information is provided and maintained by Decision Technologies Limited.
**This is indicative only and based on a 2-person household with multiple devices and simultaneous usage. Broadband performance is affected by multiple factors including number of occupants and devices, simultaneous usage, router range etc. For more information speak to your broadband provider.
Map data ©OpenStreetMap contributors.
