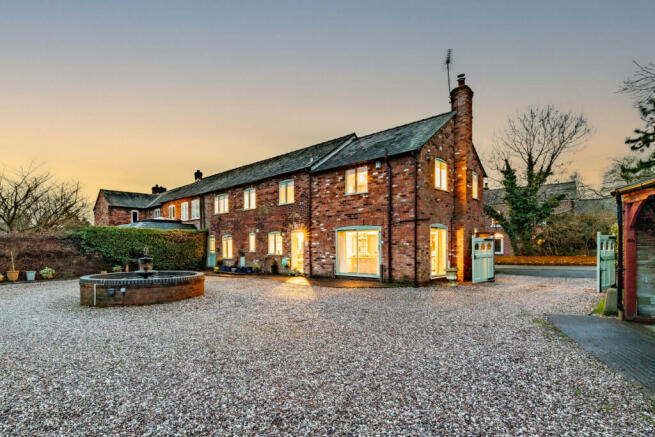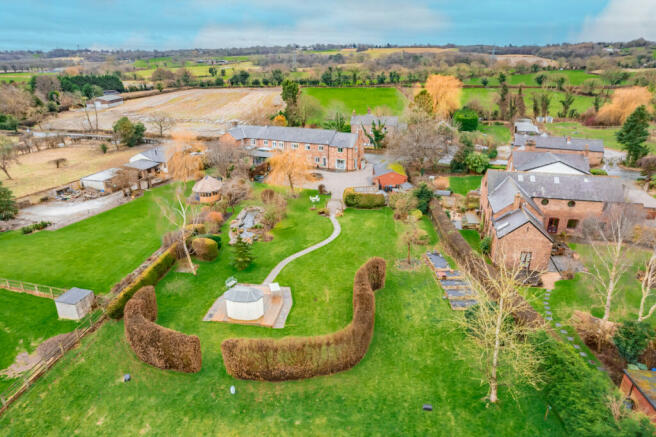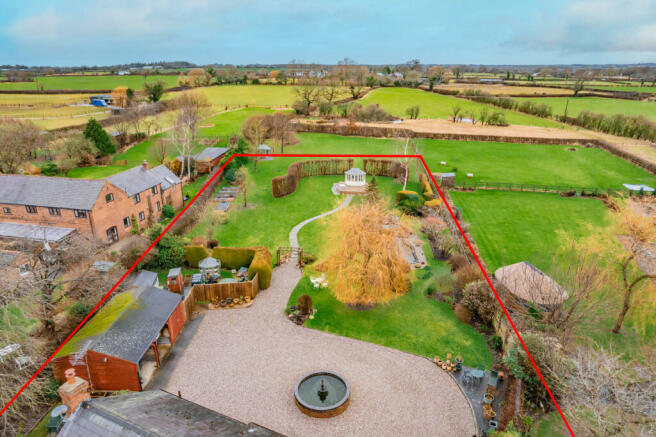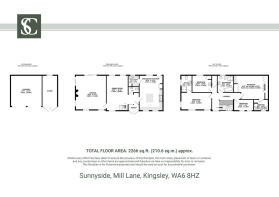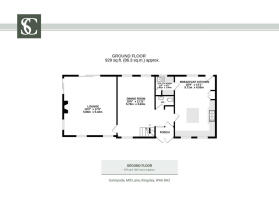Characterful barn conversion in a large plot.

- PROPERTY TYPE
Barn Conversion
- BEDROOMS
4
- BATHROOMS
3
- SIZE
1,819 sq ft
169 sq m
- TENUREDescribes how you own a property. There are different types of tenure - freehold, leasehold, and commonhold.Read more about tenure in our glossary page.
Ask agent
Key features
- See our video tour of Sunnyside
- Over half an acre
- Lovely rural setting
- Characterful throughout
- Large car barn
- 4 bedrooms and 3 bathrooms
Description
Sunnyside, Kingsley WA6 8HZ
Escape the hustle and bustle and seek sanctuary on the sunny side of Cheshire, at Sunnyside, a light-filled, characterful home peacefully set within mature, well-maintained garden.
Light-filled living
A cherished family home, Sunnyside, a former barn was converted by a local builder in 1989. Ahead of the trend, Sunnyside, with its 22 windows in total, confounds traditional expectations of barn conversion living; a home filled with light, sense its warm embrace immediately upon arrival.
Parking is plentiful, with a large gravel turning circle overseen by an elegant fountain at its centre, a triple garage also comes replete with a handy workshop-storage facility.
OWNER QUOTE: “You really feel the sense of being in the middle of the countryside.”
A handy porch offers a useful space for the doffing and donning of coats and shoes, opening up into the entrance hall beyond. Ahead, the cloakroom is convenient for visitors and guests, elegantly tiled to reflect the abundance of light that flows throughout this home.
Follow the flow
Entertain with ease in the formal dining room, sociably situated toward the centre of the home and to the left of the entrance hall. Soft greys and crisp whites delineate the décor throughout the home, creating a light and inviting palette. Full height windows feature in several of the rooms, ensuring that every space is filled with light.
A home with fantastic flow, the dining room links seamlessly to the lounge, where windows to three sides flood the room with light. Spacious and serene, silvery-grey carpet is cosy underfoot, whilst the stone surround with designer LPG fire adds to the brightness of the room. Lights beneath the lip of the fireplace and attractive overhead beams add a comforting warmth. Five large windows all provide views of trees and greenery, with two sets of patio doors offering instant access out to the garden, where the fish pond, fountain, summer house and willow tree can all be found.
Savour the moment
Returning through the home, make your way into the breakfast kitchen. Awash with light once more, the gleaming worktops and lightly toned flooring amplify the natural light that streams in through the myriad windows.
Dine at the breakfast table, with views out over the attractive turning circle with its feature fountain or gather around the sociable central island as dinner is prepared. Currently furnished with a large Rangemaster cooker, and with dishwasher, vegetable basket storage, 1.5 sink, and ample storage space in the painted cupboards (pale blue at ground level and cream above).
OWNER QUOTE: “The island is invaluable for storage and baking.”
There is also a handy utility room with further storage space, plumbing for a washer and dryer and also housing the oil-fired central heating boiler.
From the dining room modern oak and glass stairs lead up to the large landing, where light streams in through windows, which include a quaint porthole window.
Sweet dreams
Opening up to the left is a great sized double bedroom, where treetop views of the garden and countryside are provided by windows to two sides. A comfortable guest bedroom, it is served by a modern shower room, recently fitted and furnished with walk-in shower, WC and a contemporary wash basin with black tap.
To the left of here discover bedroom three, another light and welcoming double bedroom, overlooking the rear garden. This bedroom is carpeted underfoot and features its own wash basin, which is useful when guests come to stay.
Storage is available in the airing cupboard along the landing.
Soak away the aches in the large, modern, family bathroom, where a large, freestanding bath, with showerhead attachment, is elevated on a plinth. There is also a separate, walk-in shower with glass screen, alongside a WC, bidet, wash basin and heated towel radiator. Alcove shelving offers ideal storage for rolled or folded towels, whilst the deep barn window provides beautiful views out over the garden.
Formerly serving as a study, bedroom four is a versatile room, perfect for visiting relatives or it could be ideal as a nursery.
Brimming with storage is the master bedroom, tucked away at the end of the landing. Ivory carpet adds to the light, bright feel of this serene room, where large windows draw the outdoors and views of the garden in. Fitted wardrobes provide so much storage. Start the day with a rejuvenating shower in the ensuite, which also has a convenient shelved cupboard, with space below for a linen basket.
OWNER QUOTE: “When you wake up in the morning all you see through the window is trees. You know the seasons by the trees, whether they are in blossom or in full leaf, it’s beautiful.”
Garden escapes
Outside, discover a garden that has been lovingly sown and grown from scratch by the current owners. A miniature parkland, on a scale for personal enjoyment, the many different ‘garden rooms’ allow you to move about from one space to another, enjoying the garden in a variety of ways.
The summerhouse is the perfect place in which to enjoy afternoon tea and admire the garden even on chillier days.
Raised beds, perfect for planting cut flowers, or growing your own, add to the interest and diversity of the garden, whilst the pond is a natural haven for wildlife.
Mature trees – with a few rarer specimens - are a draw for nature and showcase the changing seasons, with the aroma of the lilac tree heralding the arrival of summer.
OWNER QUOTE: “We have held a few charity events – in the right weather, it’s perfect for garden parties.”
Out and about
Nestled in the heart of the Cheshire countryside, walks abound from Sunnyside.
Pull on your walking boots and head out of the door and up Mill Lane, where footpaths extend deeper into countryside, down by the river and along the canal network; the surrounding area is a real dog-walker’s paradise.
Sunnyside is ideally situated for commuters, retaining great connections to the road networks. From the peace and tranquility of this rural setting, Sunnyside is perfectly placed for access to motorways for travel across the country for work, whilst local rail links connect you from Frodsham to Chester, North Wales, Manchester, Runcorn and Liverpool.
Meanwhile, you can pick up a connection to London, Crewe and Liverpool from the station at Acton Bridge. From nearby Hartford, there are links to a number of the above destinations and additionally to South Wales and Birmingham. Such excellent road and rail links provide easy access to several regional airports including Manchester Airport and Liverpool John Lennon Airport.
OWNER QUOTE: “You can always get to wherever you need to be.”
Just a short drive from Sunnyside are the retail outlets and leisure facilities of Cheshire Oaks and Ellesmere Port, with the neighbouring towns and villages of Frodsham and Northwich also close by.
With a wide range of independent and state schools within a short drive, there are also two village primary schools in Kingsley itself; Kingsley St John’s and Kingsley Community Primary and Nursery School, whilst Crowton Christ Church C of E and Norley Church of England School are also nearby.
Enjoy an afternoon watching sport in the sunshine, with the village cricket club just a short walk away down the road.
An idyllically situated and cherished home, Sunnyside, a warm home that wraps itself around you, is ideal for those who enjoy being with family, friends or who simply love to entertain.
OWNER QUOTE: “It’s a home full of love and joy.”
** Whilst every effort has been taken to ensure the accuracy of the fixtures and fittings mentioned throughout, items included in sale are to be discussed at the time of offering. **
Brochures
Brochure 1- COUNCIL TAXA payment made to your local authority in order to pay for local services like schools, libraries, and refuse collection. The amount you pay depends on the value of the property.Read more about council Tax in our glossary page.
- Ask agent
- PARKINGDetails of how and where vehicles can be parked, and any associated costs.Read more about parking in our glossary page.
- Yes
- GARDENA property has access to an outdoor space, which could be private or shared.
- Yes
- ACCESSIBILITYHow a property has been adapted to meet the needs of vulnerable or disabled individuals.Read more about accessibility in our glossary page.
- Ask agent
Characterful barn conversion in a large plot.
NEAREST STATIONS
Distances are straight line measurements from the centre of the postcode- Acton Bridge Station2.0 miles
- Delamere Station2.8 miles
- Cuddington Station2.9 miles
About the agent
We founded Storeys with one simple aim, to offer clients a service which goes above and beyond normal expectations and leads to the highest possible price for their home.
By only dealing with a select type of Cheshire property and by working with a handful of clients at any one time, we are able to take the time to understand their true motivation for selling.
We're always looking for interesting and beautiful homes that inspire us, could you be the next to join our port
Notes
Staying secure when looking for property
Ensure you're up to date with our latest advice on how to avoid fraud or scams when looking for property online.
Visit our security centre to find out moreDisclaimer - Property reference RX339361. The information displayed about this property comprises a property advertisement. Rightmove.co.uk makes no warranty as to the accuracy or completeness of the advertisement or any linked or associated information, and Rightmove has no control over the content. This property advertisement does not constitute property particulars. The information is provided and maintained by Storeys of Cheshire, Cheshire. Please contact the selling agent or developer directly to obtain any information which may be available under the terms of The Energy Performance of Buildings (Certificates and Inspections) (England and Wales) Regulations 2007 or the Home Report if in relation to a residential property in Scotland.
*This is the average speed from the provider with the fastest broadband package available at this postcode. The average speed displayed is based on the download speeds of at least 50% of customers at peak time (8pm to 10pm). Fibre/cable services at the postcode are subject to availability and may differ between properties within a postcode. Speeds can be affected by a range of technical and environmental factors. The speed at the property may be lower than that listed above. You can check the estimated speed and confirm availability to a property prior to purchasing on the broadband provider's website. Providers may increase charges. The information is provided and maintained by Decision Technologies Limited. **This is indicative only and based on a 2-person household with multiple devices and simultaneous usage. Broadband performance is affected by multiple factors including number of occupants and devices, simultaneous usage, router range etc. For more information speak to your broadband provider.
Map data ©OpenStreetMap contributors.
