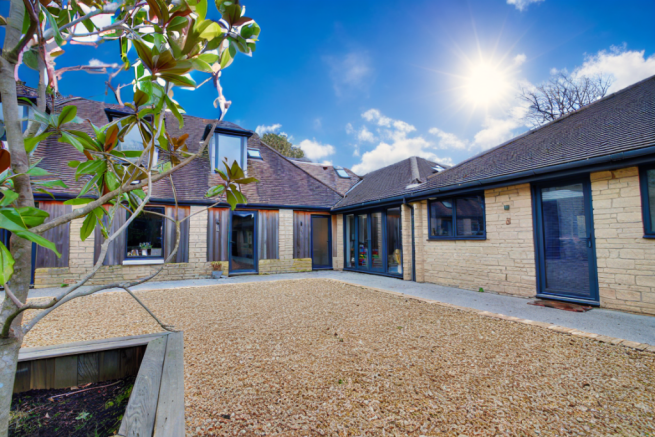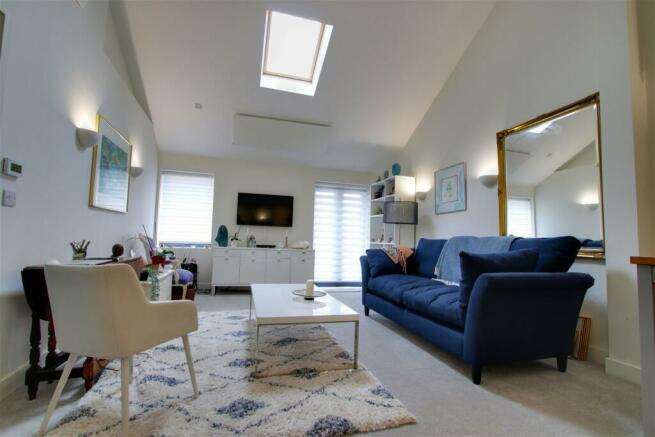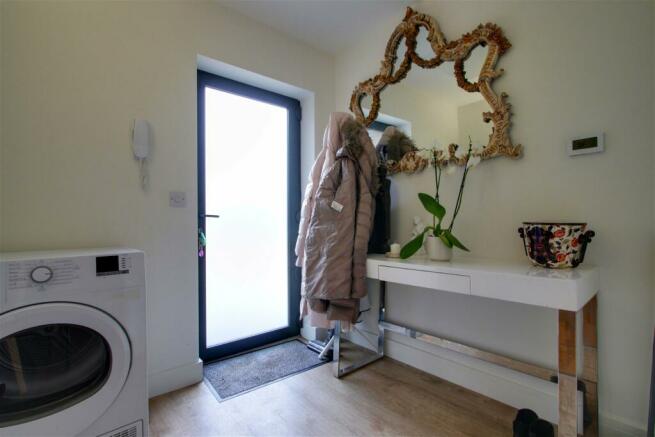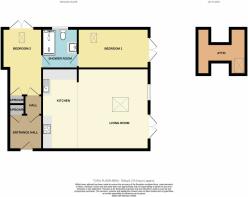Loves Hill Court, South Road, Timsbury, Bath, BA2 0ER

- PROPERTY TYPE
Terraced Bungalow
- BEDROOMS
2
- BATHROOMS
1
- SIZE
753 sq ft
70 sq m
Key features
- Bungalow on one level forming part of a small complex of 11 properties
- Over 55 year olds only
- High Specification And Modern Technology
- Open Plan Kitchen/Dining/Living room
- Two Double Bedrooms
- Jack & Jill Shower Room
- Private Southerly Facing Rear Garden
- Allocated Parking Space
- Communal Library, Garden And Gymnasium
- Guest suite for visitors
Description
A unique, independent living, newly built modern bungalow situated in a small Over 55 community on the edge of the lovely village of Timsbury, near Bath
Loves Hill Court was completed 2 years ago and consists of 6 refurbished flats, 3 bungalows and 2 town houses situated around a community garden courtyard. It consists of a communal gym area with exercise pool, jacuzzi, exercise machines, a guest suite for visitors and a communal area to enjoy.
Part of a redevelopment of a historic village house, there are only 3 bungalows of which no 3 is the most private, stylish and spacious. Beautifully converted. It is an ideal downsizing/retirement project with the freedom to live independently close to community and the village.
The property consists of the following:
Entrance from the Courtyard via private entrance to The Hallway
Modern open plan, newly fitted kitchen with integrated appliances/south facing open plan lounge/ dining area (23ft). Window and double doors to garden. Automatic opening Velux roof window. All the windows create a light filled living/kitchen area.
Easily maintained decking area and garden area.
Room and electricity to install a garden shed, lovely old stone wall the length of the garden shows off any planting.
Two Double bedrooms each with Velux roof opening windows and double patio doors each leading to the garden, A spacious Jack & Jill style modern shower room sits between the two bedrooms.
The bungalow has plenty of storage with 2 loft areas each with fixed loft ladders. Opportunity to create more storage via shelves and cupboards throughout the property.
A comfortable, spacious modern home with character that offers privacy and seclusion whilst being within a small community and a busy active village with a lively village hall offering many regular activities and groups. There is a great pub, library, shops, doctors, pharmacy and new café. Timsbury is 8 miles from the City of Bath, and near to Wells, Bristol and lovely country villages and surrounding towns.
Allocated parking space.
Entrance Hall - 2.21m x 1.99m (7'3" x 6'6")
Kitchen/Dining/Living Room - 7.03m x 4.04m (23'0" x 13'3")
Attic
Bedroom One - 4.54m x 2.49m (14'10" x 8'2")
Bedroom Two - 4.28m x 2.87m (14'0" x 9'4")
Shower Room - 2.38m x 2.44m (7'9" x 8'0")
Rear Garden - 20.14m max x 8.35m (66'0" x 27'4")
Parking Space
Communal Entrance Hall
Communal Library
Guest Suite
Spa/Gymnasium
Communal Quad
Agents Notes
Did you know there is a growing market for lending in Later Life and some clients living at this development have utilised this.
Equity Release as an example can be used for purchase of property maybe helping to bridge that gap between your sale and new purchase price ?
(Subject to eligibility and lender criteria, minimum age 55, minimum loan amount £10,000)
Location
Nestled within the picturesque region of Bath and North East Somerset, Loves Hill Court No 3 finds its home in the charming village of Timsbury. This idyllic setting offers a perfect blend of historic charm and natural beauty, providing a truly captivating place to call home.
As you wander through the village streets, you'll be enchanted by the timeless elegance of Timsbury. The blend of quaint cottages and character buildings creates an atmosphere that transports you back in time. Surrounded by verdant meadows, rolling hills, and meandering streams, Timsbury is a haven for nature lovers seeking walks through breath-taking landscapes.
Timsbury is more than just a quaint village; it is a close-knit community that embraces connections and creates warm friendships. The locals here are known for their genuine friendliness and welcoming nature, making it easy to feel at home from the moment you arrive. For those seeking outdoor adventures, Timsbury is a gateway to nature's wonders. Surrounded by woodlands and nature reserves, the village beckons you to explore scenic trails, indulge in peaceful picnics, or take bike rides through the stunning countryside. Food enthusiasts will delight in the village's exceptional culinary scene. From cosy cafes serving homemade treats to traditional pubs offering hearty meals, there is something to satisfy every palate.
Timsbury offers a harmonious balance of peace and convenience, ensuring easy access to modern amenities and cultural experiences. In Timsbury, life unfolds at a gentle pace, allowing you to savour the simple pleasures and embrace a serene retirement in a community that values connection and natural beauty.
Come and experience the allure of Loves Hill Court No 3 and the enchanting village of Timsbury. Open the door to a retirement lifestyle that celebrates relaxation, beauty, and a deep appreciation for life's joys.
Brochures
Brochure 1Tenure: Share of Freehold When the freehold ownership is shared between other properties in the same building. Read more about tenure type in our glossary page.
GROUND RENTA regular payment made by the leaseholder to the freeholder, or management company.Read more about ground rent in our glossary page.
Ask agent
ANNUAL SERVICE CHARGEA regular payment for things like building insurance, lighting, cleaning and maintenance for shared areas of an estate. They're often paid once a year, or annually.Read more about annual service charge in our glossary page.
£1080
LENGTH OF LEASEHow long you've bought the leasehold, or right to live in a property for.Read more about length of lease in our glossary page.
Ask agent
Council TaxA payment made to your local authority in order to pay for local services like schools, libraries, and refuse collection. The amount you pay depends on the value of the property.Read more about council tax in our glossary page.
Band: D
Loves Hill Court, South Road, Timsbury, Bath, BA2 0ER
NEAREST STATIONS
Distances are straight line measurements from the centre of the postcode- Oldfield Park Station5.8 miles
About the agent
eXp UK are the newest estate agency business, powering individual agents around the UK to provide a personal service and experience to help get you moved.
Here are the top 7 things you need to know when moving home:
Get your house valued by 3 different agents before you put it on the market
Don't pick the agent that values it the highest, without evidence of other properties sold in the same area
It's always best to put your house on the market before you find a proper
Notes
Staying secure when looking for property
Ensure you're up to date with our latest advice on how to avoid fraud or scams when looking for property online.
Visit our security centre to find out moreDisclaimer - Property reference S857227. The information displayed about this property comprises a property advertisement. Rightmove.co.uk makes no warranty as to the accuracy or completeness of the advertisement or any linked or associated information, and Rightmove has no control over the content. This property advertisement does not constitute property particulars. The information is provided and maintained by eXp UK, South West. Please contact the selling agent or developer directly to obtain any information which may be available under the terms of The Energy Performance of Buildings (Certificates and Inspections) (England and Wales) Regulations 2007 or the Home Report if in relation to a residential property in Scotland.
*This is the average speed from the provider with the fastest broadband package available at this postcode. The average speed displayed is based on the download speeds of at least 50% of customers at peak time (8pm to 10pm). Fibre/cable services at the postcode are subject to availability and may differ between properties within a postcode. Speeds can be affected by a range of technical and environmental factors. The speed at the property may be lower than that listed above. You can check the estimated speed and confirm availability to a property prior to purchasing on the broadband provider's website. Providers may increase charges. The information is provided and maintained by Decision Technologies Limited.
**This is indicative only and based on a 2-person household with multiple devices and simultaneous usage. Broadband performance is affected by multiple factors including number of occupants and devices, simultaneous usage, router range etc. For more information speak to your broadband provider.
Map data ©OpenStreetMap contributors.




