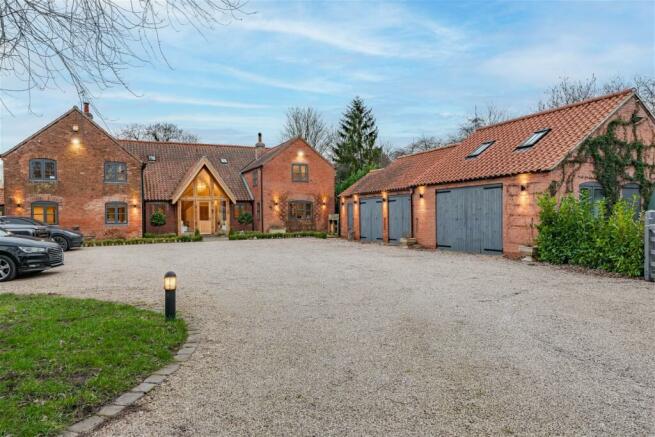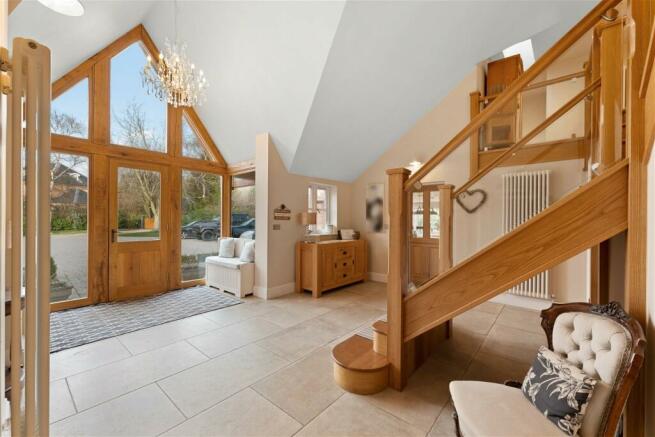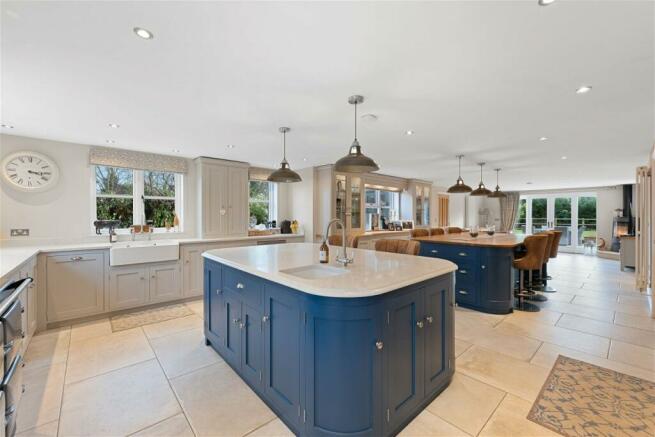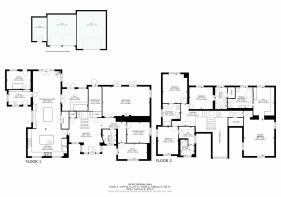Tanyard Farm, Westgate, Southwell, NG25

- PROPERTY TYPE
Detached
- BEDROOMS
4
- BATHROOMS
4
- SIZE
Ask agent
- TENUREDescribes how you own a property. There are different types of tenure - freehold, leasehold, and commonhold.Read more about tenure in our glossary page.
Freehold
Key features
- Property Ref SM0559 Lines Open 24/7
- Four large Double Bedrooms
- Four Large En-Suite Bathrooms
- Prime Private Location in the Heart of Southwell
- Bespoke Handmade Kitchen
- Over 4,500 Square Foot of Accommodation
- Beautiful South Facing Gardens
- 0.6 Acre Plot
- 44 Foot Length Kitchen
- Separate Gym Room, Bar, Utility and Study Room
Description
TANYARD FARM - Property Ref SM0559 - Lines Open 24/7
A simply stunning 18th century farmhouse dating back to the 1700's which has been lovingly renovated and restored to create this superb family home. Sitting in 0.6 of an acre, fitted and finished to an exceptionally high standard throughout and offering over 4,500 sqft of accommodation. An extremely rare opportunity to purchase such an impressive and substantial detached residence in one of the area’s most prestigious locations in the heart of Southwell.
Tanyard Farm occupies a stunning plot, located down a private lane close to Holy Trinity Church. This magnificent, spacious elegant home offers flexible, well-proportioned living accommodation and triple garage. Each of the four large bedrooms have luxurious en suite bathrooms fitted with top brands Duravit and Grohe. This property really is a dream home.
The entrance porch leads into an impressive reception hall, featuring beautiful central glass staircase and two understairs large cloakrooms. The ground floor comprises of an elegant but cosy sitting room with French doors to the rear, multi fuel burner and a set of double doors leading back to the hallway which leads onto a spacious room currently being used as a indoor gym, then there is a separate study room and W/C. The handmade bespoke wooden fitted kitchen incorporates a five oven electric dual control AGA cooker, quartz work surfaces, integrated appliances such as the Liebherr wine cooler, there is walk in pantry, Siemens American style fridge freezer and 2 beautiful feature central islands with seating. The kitchen area spans 44 feet from the front of the house to the back of the house. A separate seating area can be found at the rear of the kitchen with feature multi fuel burner and patio doors opening to the garden. Leading off The useful utility area has built in storage cupboards, integrated washing machine and tumble dryer at a very handy mid height. You will also find access to a further room which is perfect for additional storage space. Also off the kitchen is a bar room with built in bar. The second floor features the stunning galleried landing - to the right wing of the house is the very private master suite, walk in dressing room an large luxury bathroom. To the left wing of the house are the further 3 bedrooms each with their own large ensuite bathrooms
Outside - The property is approached down a private lane from Westgate, to the large driveway which has parking for several vehicles. There are electric gates on the approach and Nest security cameras all around the property plus security lights. There is a triple garage with a w/c, sink plus separate combi boiler controlled by Nest remote controlled heating system providing hot water and central heating plus power and light. The garage is fully insulated and plaster boarded meaning it would easily convert into separate living accommodation or business unit. There is automatic outside garden lighting front and rear plus LED floodlights creating a stunning ambience on an evening. To the rear there are many areas to explore and enjoy including a private terrace seating area, perfect for alfresco dining and entertaining. The large, southerly facing rear garden offers complete privacy, beautifully landscaped and lined with mature trees and shrubs.
The property also benefits from solar panels.
Viewing strictly by appointment only via sole selling agent.
Ground Floor -
Entrance Hall - Gorgeous light airy space created by the bespoke glass and solid oak entrance door feature window seats, central glass staircase, stair runner carpet, tiled flooring - Two large understairs cloakrooms.
Sitting Room -Beautifully presented, half panelling to wall, multi fuel log burner with stone fire surround, column radiator, solid oak wood floors, French doors to the rear garden, double solid oak and glass doors to corridor.
Study - Window to front, column radiator, wood flooring, ceiling spot lights.
Gym Room - Window to side elevation, wood flooring, column radiator, mirrored wall , ceiling spot lights.
W/C - Laura Ashley high level toilet and bowl sink with quartz worktop and bespoke wooden cupboard.
Kitchen - Spanning 44 Feet from front elevation to back! Bespoke fitted kitchen with an extensive range of base and wall cupboards, glass display cabinets, quartz work surfaces and up-stands. Appliances include a electric dual control 5 oven AGA with extractor hood, Liebherr wine cooler, dishwasher, Siemens American fridge freezer, Inset Belfast sink, window to the front, side and rear elevation. 2 central island units with seating providing additional storage and power points, further sink and feature pendant lights.
Seating Area - Following on from the kitchen is a sunny seating area with access to garden via french doors featuring a multi fuel log burner and wall hung column radiator.
Bar- Wooden french doors leading into the bar room with ceiling spot lights and French doors out onto the garden. Perfect for entertaining.
Utility - Purpose built bespoke units with integrated washing machine and tumble dryer. Built in Belfast sink with mixer tap. Window with front and side elevation - this area also leads out to a private fenced outdoor area. There is also a further sizable storage room leading on from the utility which leads into the back garden - this makes a perfect boot room or for dogs to dry off after a muddy walk.
First Floor -
Right Wing leading to Master Suite
Immaculately presented Master bedroom with triple window aspect including church views, neutrally decorated including carpet and ceiling spotlights leading into
Dressing Room - A clothes and make up lovers dream! Fitted with a range of bespoke storage units for hanging and folding clothes and pull out draws. Window to back elevation and space for dressing table.
This opulent four piece, crisp white en-suite comprises of a double walk in shower cubicle with rainfall shower and hand held attachment, free standing bath, low level WC, double wash hand basin with vanity storage, 2 heated towel ladders and window to back elevation.
Left Wing leading to 3 other double bedrooms all with En-Suite Bathrooms fitted with top brands Duravit and Grohe.
Bedroom 2 - Beautiful south facing sunny bedroom with rear garden elevation. Neutrally decorated including carpet with ceiling spot lights
En-Suite - Four piece crisp white en-suite with checkboard flooring. compromising of double walk in shower cubicle with rainfall shower and hand held attachment, free standing bath, low level W/C, hand basin and vanity storage, 2 heated towel ladders and window to side elevation.
Bedroom 3 - Double aspect room with front and side elevation with church views. Neutrally decorated including carpet and ceiling spot lights.
Leading into walk in wardrobe with a range of bespoke fitted units
En-suite - Three piece suite including walk in shower, low level W/C, hand basin and vanity storage and heated towel rail ladder. Window to front elevation with church views.
Bedroom 4 - Neutrally decorated including carpet with back elevation - this wonderful room has exposed beams which are from the original barn in the 1700's.
En-suite - Three piece suite including walk in shower, low level W/C, hand basin and vanity storage and heated towel rail ladder. Window to back elevation.
Brochures
Brochure 1Brochure 2Council TaxA payment made to your local authority in order to pay for local services like schools, libraries, and refuse collection. The amount you pay depends on the value of the property.Read more about council tax in our glossary page.
Band: G
Tanyard Farm, Westgate, Southwell, NG25
NEAREST STATIONS
Distances are straight line measurements from the centre of the postcode- Fiskerton Station2.3 miles
- Bleasby Station2.4 miles
- Rolleston Station2.7 miles
About the agent
eXp UK are the newest estate agency business, powering individual agents around the UK to provide a personal service and experience to help get you moved.
Here are the top 7 things you need to know when moving home:
Get your house valued by 3 different agents before you put it on the market
Don't pick the agent that values it the highest, without evidence of other properties sold in the same area
It's always best to put your house on the market before you find a proper
Notes
Staying secure when looking for property
Ensure you're up to date with our latest advice on how to avoid fraud or scams when looking for property online.
Visit our security centre to find out moreDisclaimer - Property reference S857269. The information displayed about this property comprises a property advertisement. Rightmove.co.uk makes no warranty as to the accuracy or completeness of the advertisement or any linked or associated information, and Rightmove has no control over the content. This property advertisement does not constitute property particulars. The information is provided and maintained by eXp UK, East Midlands. Please contact the selling agent or developer directly to obtain any information which may be available under the terms of The Energy Performance of Buildings (Certificates and Inspections) (England and Wales) Regulations 2007 or the Home Report if in relation to a residential property in Scotland.
*This is the average speed from the provider with the fastest broadband package available at this postcode. The average speed displayed is based on the download speeds of at least 50% of customers at peak time (8pm to 10pm). Fibre/cable services at the postcode are subject to availability and may differ between properties within a postcode. Speeds can be affected by a range of technical and environmental factors. The speed at the property may be lower than that listed above. You can check the estimated speed and confirm availability to a property prior to purchasing on the broadband provider's website. Providers may increase charges. The information is provided and maintained by Decision Technologies Limited.
**This is indicative only and based on a 2-person household with multiple devices and simultaneous usage. Broadband performance is affected by multiple factors including number of occupants and devices, simultaneous usage, router range etc. For more information speak to your broadband provider.
Map data ©OpenStreetMap contributors.




