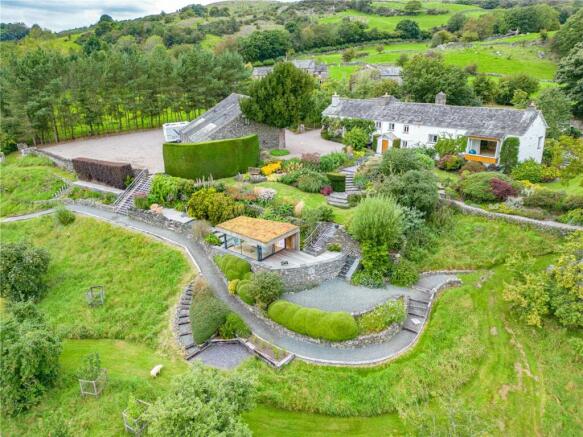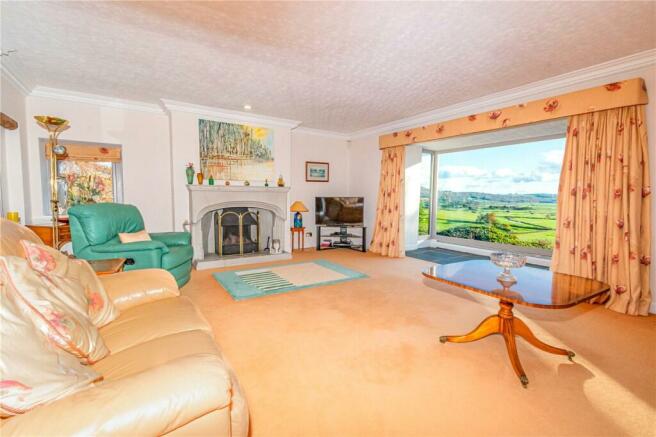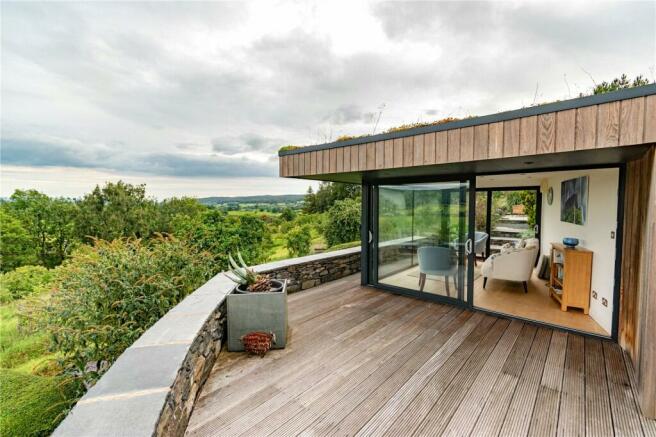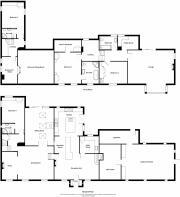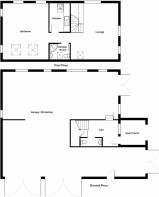
Middle Blakebank, Underbarrow, Kendal, Cumbria
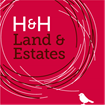
- PROPERTY TYPE
Barn Conversion
- BEDROOMS
5
- BATHROOMS
4
- SIZE
Ask agent
- TENUREDescribes how you own a property. There are different types of tenure - freehold, leasehold, and commonhold.Read more about tenure in our glossary page.
Freehold
Key features
- Superbly presented and appointed detached family home
- Fabulous location with panoramic views of the Lyth Valley
- Easy access to central Lake District and Kendal
- Spacious and flexible living accommodation
- 4/5 bedrooms
- Barn/workshop with additional 1 bedroom apartment above
- Wonderful landscaped gardens circa 3.9 acres
- Viewing highly recommended
Description
along with a detached barn / workshop with an further 1 bed apartment above.
Located to the southern fringe of the Lake District National Park, easily accessible to the Windermere Valley and the facilities and amenities of Kendal, Middle Blakebank is a tremendous opportunity to acquire a substantial family home, providing impeccably presented accommodation, set in a peaceful rural area with arguably one of the finest views of nearly the full length of the Lyth Valley towards Morecambe Bay and Arnside.
Having been significantly extended throughout the course of its history, the main house centres around a wonderful reception room, which has a porch from the front and a welcoming woodburning stove in a stone fireplace. Immediately off here is the gourmet kitchen, equipped with state-of-the-art appliances and adorned with premium finishes. This opens onto a private patio area, providing an enchanting setting for al fresco dining with views of the gardens to the rear.
To the left of the reception room is the dining room. A most impressive space with vaulted ceilings and oak wood panelling to all walls, along with a nook seating area / library with a further stone fireplace with wood burning stove. French doors also lead to a more modern second sitting room which also leads to the rear garden. To the rear of the dining room the rear hallway gives access to the ground floor bedroom, with its ensuite shower room, and has stairs leading up to a further ensuite bedroom and a study / single bedroom which has a Minstrels window looking into the dining room below.
To the right of the reception room a short flight of steps leads to the main lounge, which has a triple aspect with a picture window looking south along the valley, another double bedroom and a separate bathroom, along with a useful study / hobby room.
Another short flight of steps leads from here to the master bedroom suite, which looks south over the gardens and has a walk in wardrobe along with a high specification 4 piece bathroom.
Built into the slope of the surrounding grounds, the main house benefits from an undercroft, with great potential for a wide range of uses, along with a wood store and most importantly a wine cellar.
Externally the property is greatly enhanced by a detached "barn". Built to be in keeping with the surrounding area the ground floor has vehicle entrances to three sides, making it perfect for use as a workshop or dream garage for a classic car enthusiast, whilst above is a self-contained, 1 bedroom apartment, ideal for use by guests or a teenage child or dependant relative.
Positioned at the head of a private lane, with ample parking space, the house sits well in grounds circa 3.97 acres. A credit to our client, the gardens have been painstakingly and cleverly landscaped, the lower garden area having been planted with specimen trees and managed for the benefit of wildlife, with the gardens immediately adjacent to the house having rolling lawns and beautifully well stocked beds and borders. There are a number of stone built garden stores and hidden away on the lower slopes a modern garden room, with living plant roof, ideal for use as an artist’s studio or home office.
Sure to attract strong interest, viewing is strongly recommended to appreciate.
Directions
Coming from Kendal take the Underbarrow Road out of the town in a westerly direction for about 4 miles to reach Underbarrow. Go through the village and continue towards Crosthwaite. Just before Crosthwaite turn right into Broom Lane, signposted 'Red Scar and Broom Farm'. After approximately half a mile the lane forks to the left. Follow the signs to reach the house.
what3words = corn.shadowing.exotic
Location
Underbarrow is an idyllic viallage just a few miles outside the thriving market town of Kendal. Fabulous walking country is righ on your doorstep, along with the highly regarded Black Labrador pub. Offering easy access to Bowness, Windermere and Staveley. Also offering convenient links to the M6.
Outside
Gardens that have been loving designed and looked after, which regularly feature on NGS open days. Lawns are interwoven with pathways leading to charming magical spaces. Flower beds are in abundance with tastefuly designed boarders and hedging. A summer house provides the most wonderful excuse to sit and enjoy the exemplary views across the whole of the Lyth Valley and beyond.
An orchard on a lower tier, has multiple mature fruit trees.
Gravelled parking areas are available for multiple vehicles.
Services
There is a public footpath which comes along the driveway and across the front of Middle Blakebank.
Oil fired central heating with two boilers, one serving the main house and one serving the apartment in the detached barn. Private septic tank drainage for the house and the barn. Mains electric and water are connected. Neither these services nor any boilers or radiators have been tested.
The Main House
Front Porch
Reception Hall
6.63m x 3.9m
Breakfast Room
3m x 2.62m
Kitchen
4.9m x 4.42m
Utility Room
2.6m x 2.44m
Dining Room
5.18m x 5.05m
Snug
4.22m x 2.44m
Sitting Room
6m x 4.27m
Lounge
7.2m x 5.16m
Hobby Room
3.23m x 2.06m
Bedroom 1
4.83m x 4.01m
Walk in Wardrobe
4.01m x 1.93m
Ensuite Bathroom
3.4m x 2.34m
Bedroom 2
3.78m x 3.2m
Bathroom
2.57m x 1.78m
Bedroom 3
4.06m x 3.45m
Ensuite Shower Room
2.08m x 1.55m
Bedroom 4
4.32m x 3.33m
Ensuite Shower Room
2.06m x 1.57m
Bedroom 5 / Study
4.2m x 2.06m
Undercroft
7.85m x 4.78m
Log Store
6.32m x 1.96m
Wine Cellar
5.46m x 3.23m
The Barn
Ground Floor
Garage Area 1
7.6m x 2.9m
Garage Area 2
5.64m x 5.49m
Garage Area 3
11.58m x 4.7m
The Barn Apartment
Entrance Hallway
Lounge
5.61m x 4.75m
Kitchen
2.84m x 1.9m
Shower Room
1.9m x 1.55m
Bedroom
5.56m x 4.04m
Brochures
ParticularsCouncil TaxA payment made to your local authority in order to pay for local services like schools, libraries, and refuse collection. The amount you pay depends on the value of the property.Read more about council tax in our glossary page.
Band: G
Middle Blakebank, Underbarrow, Kendal, Cumbria
NEAREST STATIONS
Distances are straight line measurements from the centre of the postcode- Burneside Station3.9 miles
- Staveley Station4.1 miles
- Kendal Station4.0 miles
About the agent
H&H Land & Estates are one of the North's leading independent Estate and Residential Letting Agents with a heritage that gives us a depth of knowledge and experience unrivalled in the local market.
Our dedicated team operates across a vast expanse of stunning locales, spanning Cumbria, Northumberland, County Durham, North Yorkshire, and into North Lancashire. With seven strategically positioned offices in Carlisle, Cockermouth, Durham, Kendal, Northal
Industry affiliations

Notes
Staying secure when looking for property
Ensure you're up to date with our latest advice on how to avoid fraud or scams when looking for property online.
Visit our security centre to find out moreDisclaimer - Property reference KEN230173. The information displayed about this property comprises a property advertisement. Rightmove.co.uk makes no warranty as to the accuracy or completeness of the advertisement or any linked or associated information, and Rightmove has no control over the content. This property advertisement does not constitute property particulars. The information is provided and maintained by H&H Land & Estates, Penrith. Please contact the selling agent or developer directly to obtain any information which may be available under the terms of The Energy Performance of Buildings (Certificates and Inspections) (England and Wales) Regulations 2007 or the Home Report if in relation to a residential property in Scotland.
*This is the average speed from the provider with the fastest broadband package available at this postcode. The average speed displayed is based on the download speeds of at least 50% of customers at peak time (8pm to 10pm). Fibre/cable services at the postcode are subject to availability and may differ between properties within a postcode. Speeds can be affected by a range of technical and environmental factors. The speed at the property may be lower than that listed above. You can check the estimated speed and confirm availability to a property prior to purchasing on the broadband provider's website. Providers may increase charges. The information is provided and maintained by Decision Technologies Limited.
**This is indicative only and based on a 2-person household with multiple devices and simultaneous usage. Broadband performance is affected by multiple factors including number of occupants and devices, simultaneous usage, router range etc. For more information speak to your broadband provider.
Map data ©OpenStreetMap contributors.
