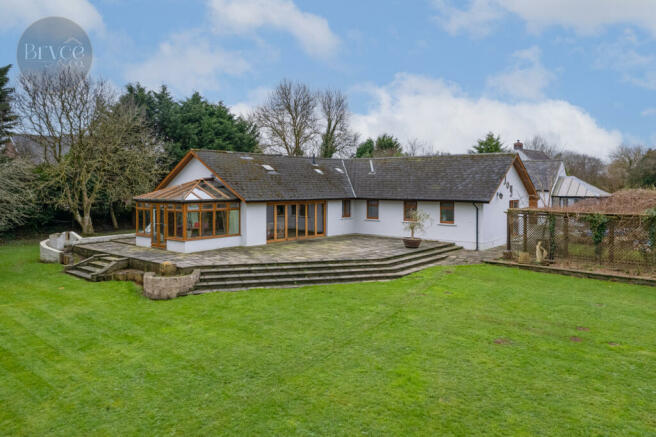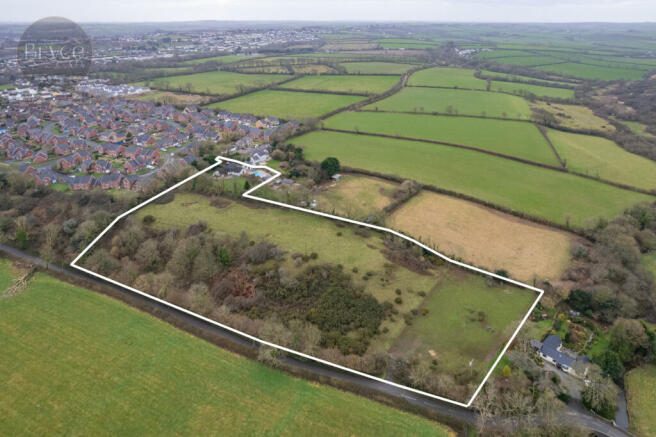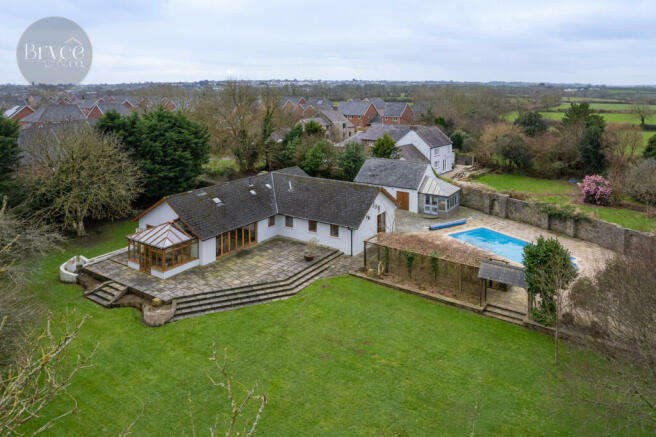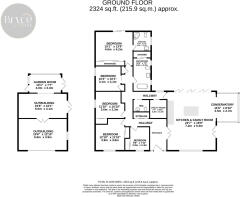Maes Yr Haul, Crowhill, Haverfordwest, SA61

- PROPERTY TYPE
Detached
- BEDROOMS
5
- BATHROOMS
3
- SIZE
Ask agent
- TENUREDescribes how you own a property. There are different types of tenure - freehold, leasehold, and commonhold.Read more about tenure in our glossary page.
Freehold
Key features
- Positioned on the periphery of Haverfordwest, the esteemed county town.
- Comprises five bedrooms, three bathrooms, and expansive private estates.
- Encompasses approximately 5 acres of terrain descending towards Crowhill, equipped with road access.
- Includes a heated external swimming pool, a specialised pool room, and an adjoining patio space, all enclosed by a bespoke stone wall for enhanced privacy.
- The estate boasts meticulously curated grounds, highlighted by a wisteria-laden walkway and diverse fruit trees.
- Features a generous private driveway culminating in a discreetly located double garage, ensuring utmost privacy and exclusivity.
Description
Upon entering, visitors are welcomed by an elegant stained glass oak door, leading into a home where engineered oak flooring with underfloor heating spans throughout. The kitchen and family room, the residence's focal point, is adorned with a striking coffered ceiling and elegant bi-fold doors that lead to the patio, reflecting a mindful and artistic interior design. Housing five generously sized bedrooms, a cloakroom, utility room, a beautiful family bathroom, and a master en-suite, Maes Yr Haul embodies the essence of a delightful family home.
The external area is embraced by beautifully manicured gardens, featuring a range of fruit trees, alongside a wisteria-draped walkway and patio. Privacy is ensured by the picturesque Middle Mill stone wall encircling the heated swimming pool. A spacious double garage provides substantial storage and parking, complemented by additional spaces suitable for a games room and a garden room with views of the pool. The patio's rear hosts an additional pool room, complete with an outdoor kitchen, WC, and extra storage for the pool's heating system. The expansive acreage stretches towards Crowhill, offering main road access, especially appealing for equestrian pursuits. A large private driveway accommodates multiple vehicles with ease.
The property's location on Haverfordwest's outskirts places it just a mile from the town center, offering easy access to Pembrokeshire's coveted coastal destinations. Haverfordwest, a market town, provides a wide array of shops, educational institutions, healthcare facilities, a train station, leisure center, and entertainment options. Notably, the renowned Pembrokeshire coast, with its beautiful beaches at Broad Haven and the charming village of Little Haven, lies merely four miles to the southwest, adjacent to the celebrated Pembrokeshire Coastal Path.
Additional Info:
The property offers underfloor heating thats run via an Aquair 80 universal heat exchange unit. Mains drainage / water.
Swimming Pool:
11.00m x 5.00m (36'1" x 16'5")
Graduating from Roman steps to a depth of 2.5 metres. Heated via a heating system located in the adjacent pool room.
Services:
Mains drainage / water. LPG.
Council Tax Band:
F
Entrance Hallway
A welcoming space featuring a beautiful solid oak door with feature stained glass window. Offering engineered oak flooring with underfloor heating, the hallway leads to bedrooms and bathrooms, with double antique church doors leading into the kitchen. Additional storage is enhanced by built-in cupboard space with sliding doors.
Kitchen / Family Room
7.2m x 6m
The heart of the home features engineered oak flooring with underfloor heating, with a harmonious arrangement of eye and base level units centered around a granite-topped island. A double sink, range cooker with extractor, dishwasher and an eye-level Bosch microwave cater to culinary exploits. Stunning bi-fold doors lead out to the patio area with a skylight and decorative coffered ceiling with feature inlaid monastery glass enhancing the ambiance. A further set of French doors and large window to the fore provide a cascade of natural light throughout.
Conservatory
3.5m x 2.7m
Step into a light-filled conservatory where engineered oak flooring with underfloor heating and a glass roof welcome the warmth of the sun. French doors open directly onto the garden, offering a seamless blend of indoor comfort and outdoor bliss. This radiant space is perfect for dining and entertaining.
Utility Room
2.3m x 2.1m
Equipped with a Worcester boiler, plumbing for a washing machine and dryer and an additional wash hand basin, concealed by a sliding door. A skylight tunnel provides natural light.
Cloakroom / WC
Featuring engineered oak flooring and a chic vanity unit crowned with a sink and WC. The mirror, enhanced by tasteful downlights and the skylight above ensures this small space makes a big impression.
Master Bedroom
4.6m x 4.2m
This master suite boasts engineered oak flooring with wall mounted radiator and elegantly built-in wardrobes. The sliding glass door opens to reveal an enchanting view of the pool and patio area.
En-Suite Shower Room
2.4m x 2.2m
The master en-suite showcases oak effect vinyl flooring with a corner shower, WC, heated towel rail and extractor fan for convenience. A window brightens the space, with the focal point being a freestanding vanity unit with a feature wash hand basin, complemented by a mirror adorned with downlights above.
Bedroom Two
3.9m x 3.6m
This bedroom features carpet underfoot with underfloor heating, double glazed window and a built-in wardrobe.
Bedroom Three
3.6m x 3.3m
This bedroom features carpet underfoot with underfloor heating, double glazed window and a built-in wardrobe.
Bedroom Four
3.1m x 3.1m
Boasting engineered oak flooring, a radiator, a window, integrated wardrobes, and an ingenious sliding pocket door.
Bedroom Five
2.9m x 2.4m
This bedroom features carpet underfoot with underfloor heating, double glazed window, a built-in wardrobe and an ingenious sliding pocket door.
Family Bathroom
4.9m x 2.2m
A luxurious space with a walk-in shower, oak effect vinyl flooring, a WC, a sink, a roll-top bath, dual windows, two heated towel rails, two feature glazed windows into the hallway, and an extractor fan.
Garage
6m x 3.9m
Pull-over double garage door, space for storage.
Games Area
6m x 3.1m
Space for pool / ping pong table, double doors to side aspect leading to patio and pool area.
Garden Room
4m x 2.3m
Wooden frame conservatory, doors leading to pool and patio area.
Pool House / WC
Concrete slab flooring accompanies a suite of matching eye-level and base kitchen units. Space is allocated for a table and chairs, alongside doors that open to the patio/pool area. Features an accessible outdoor WC with a sink and includes storage for the pool heating system.
Swimming Pool
11m x 5m
Graduating from Roman steps to a depth of 2.5 metres. Heated via a heating system located in the adjacent pool room.
Brochures
Maes Yr Haul, Crowhill, Haverfordwest, SA61Council TaxA payment made to your local authority in order to pay for local services like schools, libraries, and refuse collection. The amount you pay depends on the value of the property.Read more about council tax in our glossary page.
Ask agent
Maes Yr Haul, Crowhill, Haverfordwest, SA61
NEAREST STATIONS
Distances are straight line measurements from the centre of the postcode- Haverfordwest Station1.1 miles
- Johnston Station4.2 miles
- Clarbeston Road Station4.6 miles
About the agent
Bryce & Co, based in the picturesque county of Pembrokeshire and serving all of West Wales, is an innovative and independent property marketing agency with deep community ties and extensive global experience within the property sector. Our dedicated professionals bring a wealth of knowledge and expertise, ensuring our clients receive an unparalleled estate agency service.
At Bryce and Co, we employ a wide array of bespoke professional marketing tools to showcase your property ef
Notes
Staying secure when looking for property
Ensure you're up to date with our latest advice on how to avoid fraud or scams when looking for property online.
Visit our security centre to find out moreDisclaimer - Property reference BHW-33219343. The information displayed about this property comprises a property advertisement. Rightmove.co.uk makes no warranty as to the accuracy or completeness of the advertisement or any linked or associated information, and Rightmove has no control over the content. This property advertisement does not constitute property particulars. The information is provided and maintained by Bryce & Co, Covering Haverfordwest. Please contact the selling agent or developer directly to obtain any information which may be available under the terms of The Energy Performance of Buildings (Certificates and Inspections) (England and Wales) Regulations 2007 or the Home Report if in relation to a residential property in Scotland.
*This is the average speed from the provider with the fastest broadband package available at this postcode. The average speed displayed is based on the download speeds of at least 50% of customers at peak time (8pm to 10pm). Fibre/cable services at the postcode are subject to availability and may differ between properties within a postcode. Speeds can be affected by a range of technical and environmental factors. The speed at the property may be lower than that listed above. You can check the estimated speed and confirm availability to a property prior to purchasing on the broadband provider's website. Providers may increase charges. The information is provided and maintained by Decision Technologies Limited.
**This is indicative only and based on a 2-person household with multiple devices and simultaneous usage. Broadband performance is affected by multiple factors including number of occupants and devices, simultaneous usage, router range etc. For more information speak to your broadband provider.
Map data ©OpenStreetMap contributors.




