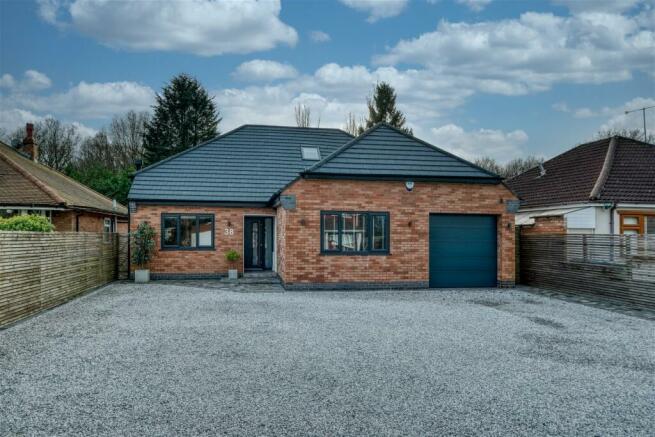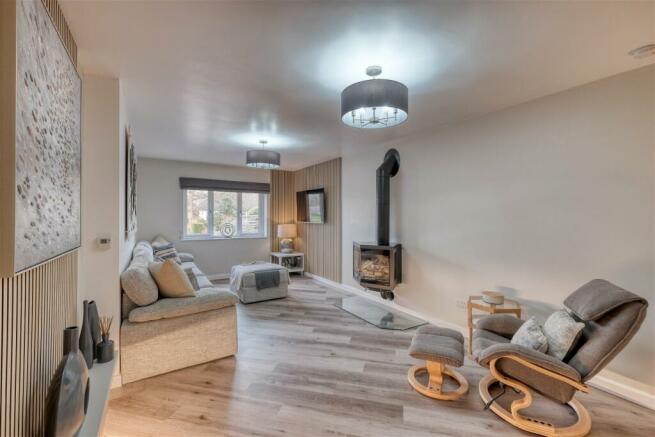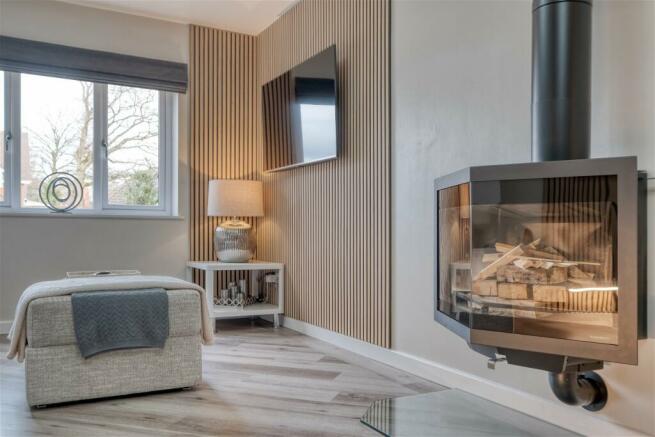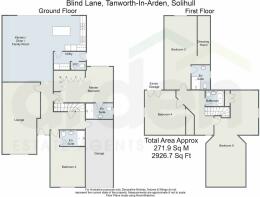
Blind Lane, Tanworth-in-Arden, Solihull, B94 5HS

- PROPERTY TYPE
Detached Bungalow
- BEDROOMS
5
- BATHROOMS
4
- SIZE
2,926 sq ft
272 sq m
- TENUREDescribes how you own a property. There are different types of tenure - freehold, leasehold, and commonhold.Read more about tenure in our glossary page.
Freehold
Key features
- Detached Recently Renovated Bungalow
- Five Bedrooms & 3 En Suites & Family Bathroom
- Open Plan Kitchen / Diner / Living Area
- Close To Motorway Links
- Sought After Location
- Large South Facing Garden With Patio Area & Pergola
- Utility & Downstairs WC
- Finished To A High Standard Throughout
- Underfloor Heating To All Of Downstairs
- Closed Upward Chain
Description
Welcome to a luxurious and spacious 5-bedroom detached dormer bungalow, a haven that seamlessly combines modern design with comfort. From the moment you step through the entrance, this residence exudes sophistication and thoughtful planning.
As you enter, the lounge welcomes you on the left, adorned with a feature log burner that adds warmth and character to the space. The lounge is designed to be an inviting retreat, offering a perfect setting for relaxation and gatherings. Large windows allow natural light to flood the room, creating an airy and bright ambiance.
To the right of the entrance, you'll find bedroom 3, complete with its own ensuite for added convenience. Moving further, the master bedroom beckons with elegance, featuring fitted wardrobes and an ensuite. This master suite provides a private oasis, combining style and functionality for a truly luxurious experience.
Adjacent to the master bedroom, you'll discover the integral garage, providing both storage and secure parking options. This practical feature adds to the overall functionality of the property, ensuring convenience for the residents.
At the back of the property awaits the heart of the home – an open-plan kitchen, diner, and living area. The modern kitchen is equipped with high-end appliances and complemented by a spacious dining area. Bifold doors seamlessly connect this space to the expansive garden, creating a seamless indoor-outdoor living experience. The garden, a vast expanse with a patio and a pergola, sets the stage for summer gatherings, al fresco dining, and relaxation.
The ground floor also houses a utility room and a downstairs toilet, adding to the practicality of daily living.
Venturing upstairs, you'll find bedroom two, complete with a walk-in wardrobe and an ensuite, offering an elevated sense of luxury and privacy. Bedrooms 4 and 5 share an upstairs family bathroom, providing convenience for larger households or guests.
In summary, this 5-bedroom detached dormer bungalow is a celebration of modern living. With its well-designed living spaces, luxurious bedrooms, open-plan kitchen diner living area, integral garage, and a sprawling garden with a patio and pergola, this property offers the perfect blend of style and functionality. It's an ideal home for those who appreciate sophistication and enjoy the pleasures of indoor-outdoor living. Don't miss the opportunity to make this exquisite residence your own.
Garage - 6.84m x 2.77m (22'5" x 9'1")
Lounge - 7.29m x 3.84m (23'11" x 12'7") max
Kitchen Diner Family Room - 6.72m x 8.54m (22'0" x 28'0") max
Utility Room - 3.47m x 1.83m (11'4" x 6'0") max
WC - 1.55m x 0.8m (5'1" x 2'7")
Master Bedroom - 6.05m x 3.62m (19'10" x 11'10") max
Ensuite - 2.75m x 1.59m (9'0" x 5'2")
Bedroom 3 - 5.77m x 3.51m (18'11" x 11'6") max
Ensuite - 2.54m x 1.6m (8'4" x 5'2")
Stairs To First Floor Landing
Bedroom 2 - 7.51m x 3.31m (24'7" x 10'10") max
Dressing Room - 4.93m x 1.26m (16'2" x 4'1")
Ensuite - 2.48m x 1.89m (8'1" x 6'2")
Bedroom 4 - 4.12m x 4.52m (13'6" x 14'9") max
Bedroom 5 - 10.01m x 5.34m (32'10" x 17'6") max
Bathroom - 1.88m x 1.59m (6'2" x 5'2")
Brochures
Brochure 1Energy performance certificate - ask agent
Council TaxA payment made to your local authority in order to pay for local services like schools, libraries, and refuse collection. The amount you pay depends on the value of the property.Read more about council tax in our glossary page.
Band: F
Blind Lane, Tanworth-in-Arden, Solihull, B94 5HS
NEAREST STATIONS
Distances are straight line measurements from the centre of the postcode- Wood End Station1.1 miles
- Danzey Station1.8 miles
- The Lakes Station2.0 miles
About the agent
Here at Arden we recognise that your home is often your most valuable asset. We also understand that whether you're buying, selling or renting you want a smooth, stress free experience. Here are some of the benefits you will enjoy if you instruct us to sell or rent your property:
• Free Valuation & Advice on how to sell your home
• Dedicated Team & Extended Hours – 8:30am – 7pm
• Accompanied Viewings
• Unrivalled Web Marketing - Your property will be visible on all the
Industry affiliations

Notes
Staying secure when looking for property
Ensure you're up to date with our latest advice on how to avoid fraud or scams when looking for property online.
Visit our security centre to find out moreDisclaimer - Property reference S857488. The information displayed about this property comprises a property advertisement. Rightmove.co.uk makes no warranty as to the accuracy or completeness of the advertisement or any linked or associated information, and Rightmove has no control over the content. This property advertisement does not constitute property particulars. The information is provided and maintained by Arden Estates, Solihull. Please contact the selling agent or developer directly to obtain any information which may be available under the terms of The Energy Performance of Buildings (Certificates and Inspections) (England and Wales) Regulations 2007 or the Home Report if in relation to a residential property in Scotland.
*This is the average speed from the provider with the fastest broadband package available at this postcode. The average speed displayed is based on the download speeds of at least 50% of customers at peak time (8pm to 10pm). Fibre/cable services at the postcode are subject to availability and may differ between properties within a postcode. Speeds can be affected by a range of technical and environmental factors. The speed at the property may be lower than that listed above. You can check the estimated speed and confirm availability to a property prior to purchasing on the broadband provider's website. Providers may increase charges. The information is provided and maintained by Decision Technologies Limited.
**This is indicative only and based on a 2-person household with multiple devices and simultaneous usage. Broadband performance is affected by multiple factors including number of occupants and devices, simultaneous usage, router range etc. For more information speak to your broadband provider.
Map data ©OpenStreetMap contributors.





