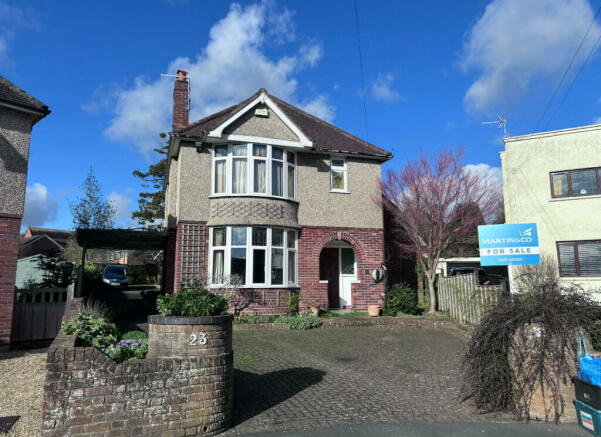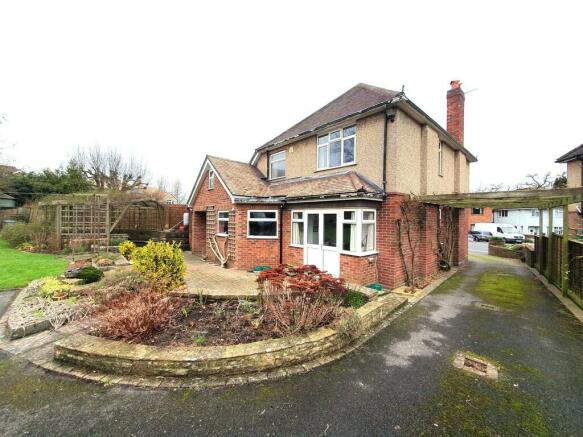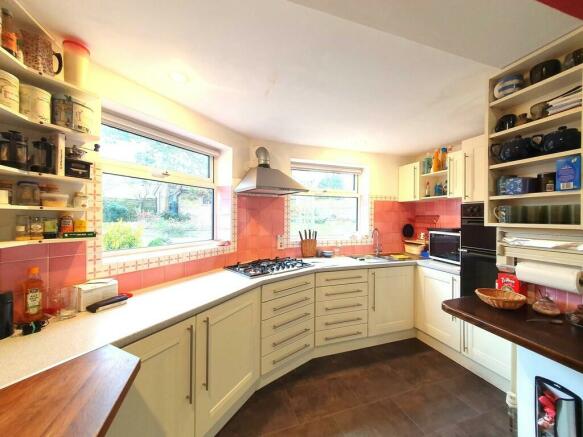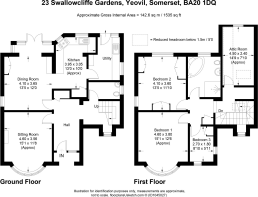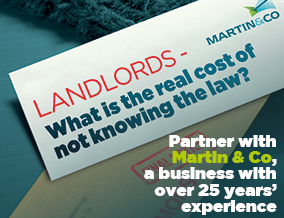
Swallowcliffe Gardens, Yeovil

- PROPERTY TYPE
Detached
- BEDROOMS
3
- BATHROOMS
1
- SIZE
Ask agent
- TENUREDescribes how you own a property. There are different types of tenure - freehold, leasehold, and commonhold.Read more about tenure in our glossary page.
Freehold
Key features
- Art Deco 1930 Detached House
- Open Fireplace
- Original Stained Glass Windows
- Large Corner Plot
- Cul De Sac Location
- Security Alarm
- Attic Conversion
- EV Charging Point
- Gas Central Heating
- Utility Room and Downstairs WC
Description
With a plethora of period features but with a modern open-plan extension overlooking a beautiful, well-loved and immaculate garden, this house is a fantastic opportunity to be a stunning family home.
Early viewing highly recommended!
ENTRANCE HALL Arched porch leading into the solid wooden front door with diamond glazing which opens into the main ground floor hallway.
A good-sized hallway with plenty of space for coats/shoes etc, storage closet as well as under stair storage.
Stairs rising to the right hand side with a large 2-storey feature window with original stained glass.
Floral wall-paper and grey carpet with fitted coir by the front door.
Radiator.
SITTING ROOM 15' 1" x 11' 8" (4.6m x 3.56m) Spacious sitting room with open fireplace and large bay window to the front.
Double glazing with original stained glass internally at top panes.
Floral wallpaper and green carpet.
Fitted shelving, radiator.
DINING ROOM 13' 5" x 11' 11" (4.1m x 3.65m) Second reception room with double glazed patio doors opening to the rear garden.
Opened out by the current Owner, the dining room is now a fantastic open-plan space with the kitchen and leading into the utility room to the rear
The dining room area is spacious with plenty of room for a large family dining table.
Double glazed window to the side and built in cupboard / desk space.
Blue carpet and white walls with coloured highlights.
Radiator.
KITCHEN 12' 11" x 10' 0" (3.95m x 3.05m) Light and airy kitchen benefiting from being open plan to the dining room and therefore making a fantastic entertaining or family space.
Double glazed windows overlooking the rear garden.
White units with a partial laminate work surface and partial solid wood. Breakfast bar with space for 3 stools overlooking the dining room.
Double electric oven and 5-ring gas hob with extractor above.
White decor with dark pink highlights and tiling; grey vinyl flooring.
Fitted larder / storage cupboard.
Radiator.
UTILITY ROOM Extremely useful utility space with work-surface and second sink.
Double glazed door to the rear garden and window to the side.
Plumbing and space for washing machine and tumble dryer.
British Gas boiler.
White cupboard units.
Vinyl flooring and white decor.
Radiator.
CLOAKROOM Ground floor WC with double glazed window to the side.
White hand-wash basin and toilet.
Cream vinyl flooring and patterned wallpaper.
Electric light with shaver point.
Radiator.
STAIRS AND LANDING Grey carpeted stairs lead to the first floor landing.
Floral wallpaper.
Top half of the beautiful stained glass window.
Velux window above the stairs and loft hatch.
Linen / airing cupboard.
BEDROOM ONE 15' 1" x 12' 5" (4.6m x 3.8m) Large double bedroom with double glazed bay windows to the front.
Floral wallpaper and pink carpet.
Original wooden doors (all bedrooms) and period circular radiator fitted to bay.
BEDROOM TWO 13' 5" x 11' 9" (4.1m x 3.6m) Large double bedroom with double glazed windows to the side and rear.
Three large fitted wardrobes.
Floral wallpaper and blue carpet.
Radiator.
BEDROOM THREE 8' 10" x 5' 10" (2.7m x 1.8m) Single bedroom with single glazed window to front with original stained glass and window with internal secondary glazing to the side.
Children's theme wallpaper and red carpet.
Built in cupboard and radiator.
ATTIC ROOM 14' 9" x 7' 10" (4.5m x 2.4m) Attic space in extension which has been converted to a room (but not with building regulations to be classed as a 4th bedroom).
Reduced ceiling height and doorway.
Double glazed window to the rear and velux window.
Vinyl to part of the flooring and red carpet otherwise.
Neutral decor.
Hot water immersion tank and radiator.
BATHROOM Large family bathroom with rear aspect double glazed window.
Large corner bath and separate shower stall.
Red carpet with vinyl insert around WC, with floral wallpaper.
Traditional high-level toilet and white pedestal basin.
Two radiators and electric towel rail.
OUTSIDE Sitting in a large corner plot at the end of the cul de sac, the gardens surrounding this house are beautifully tended and a real bonus for such a fantastic family home.
To the front the paved driveway has space for 2-3 cars, with the drive running to the left of the house up to the garage and providing further parking for another 4-5 cars or ideal for a motorhome / caravan.
The garden is thoughtfully laid out with raised mature beds, lawn, brick walls and patio areas, plus a wooden/stone circular pagoda / seating area.
Above the driveway is a wooden pagoda with a mature wisteria growing above whilst there are a plethora of other well-established shrubs and plants.
To the right hand side are a series of vegetable beds and wood / bin store.
To the front of the house is an electric vehicle charging point.
GARAGE / WORKSHOP The detached single garage with workshop is at the rear of the garden.
Fitted work benches and shelving.
Electrical points and lighting.
Brochures
Sales Brochure - ...- COUNCIL TAXA payment made to your local authority in order to pay for local services like schools, libraries, and refuse collection. The amount you pay depends on the value of the property.Read more about council Tax in our glossary page.
- Band: D
- PARKINGDetails of how and where vehicles can be parked, and any associated costs.Read more about parking in our glossary page.
- Garage,Off street
- GARDENA property has access to an outdoor space, which could be private or shared.
- Yes
- ACCESSIBILITYHow a property has been adapted to meet the needs of vulnerable or disabled individuals.Read more about accessibility in our glossary page.
- Ask agent
Swallowcliffe Gardens, Yeovil
NEAREST STATIONS
Distances are straight line measurements from the centre of the postcode- Yeovil Pen Mill Station1.1 miles
- Yeovil Junction Station1.8 miles
- Thornford Station3.4 miles
Located on Princes Street in the busy town centre, Martin & Co Yeovil is a locally-owned franchise of a nationwide chain of estate and letting agents.
Backed by the 25 years extensive experience in the property market of Martin & Co (UK) Ltd, the Yeovil office are happy to be able to offer the expert advice expected of an agent dedicated to the local market, people and area. Martin & Co Yeovil offer an unrivalled service to sellers, buyers, landlords, tenants and property investors.
Owned and managed by Emma Higgins, a retired naval officer who lives in the local area, Martin & Co Yeovil is a family business with a tight-knit team of staff who are dedicated to excellence in customer service at all times.
We cover the whole of South Somerset and West Dorset including Yeovil, Sherborne, Ilchester, Crewkerne, Martock, Somerton, Montacute, Milborne Port, Beaminster, Bridport, Lyme Regis, Yetminster, Wincanton, Templecombe and the many villages, hamlets and rural areas in the beautiful countryside in between.
Lettings Service: As a landlord we appreciate you are looking for maximum return on your investment, with void periods kept to a minimum. Our expert local knowledge combined with innovative marketing techniques ensures that we attract quality tenants, fast. Contact us for a free, no obligation market appraisal. We promise to deliver a comprehensive and flexible service that suits your needs not ours. We understand that tenants do not want always want to take the first property offered, but want a home that suits their individual requirements, whether it is location, near preferred schools or close to major transport links. With comprehensive knowledge of the local area we will offer you free impartial advice to find your next property to rent. We also offer flexible viewing times to suit you and fit around your busy lives.
Sales Service: If you want an agent who will keep you informed and provide you with great service at all times then Martin & Co are your agent! You will have a dedicated Sales Manager who will be your single point of contact throughout your sale, and who will be there to ensure you get the best price for your property in a timely fashion that suits your needs and requirements at every stage.
Notes
Staying secure when looking for property
Ensure you're up to date with our latest advice on how to avoid fraud or scams when looking for property online.
Visit our security centre to find out moreDisclaimer - Property reference 100649003801. The information displayed about this property comprises a property advertisement. Rightmove.co.uk makes no warranty as to the accuracy or completeness of the advertisement or any linked or associated information, and Rightmove has no control over the content. This property advertisement does not constitute property particulars. The information is provided and maintained by Martin & Co, Yeovil. Please contact the selling agent or developer directly to obtain any information which may be available under the terms of The Energy Performance of Buildings (Certificates and Inspections) (England and Wales) Regulations 2007 or the Home Report if in relation to a residential property in Scotland.
*This is the average speed from the provider with the fastest broadband package available at this postcode. The average speed displayed is based on the download speeds of at least 50% of customers at peak time (8pm to 10pm). Fibre/cable services at the postcode are subject to availability and may differ between properties within a postcode. Speeds can be affected by a range of technical and environmental factors. The speed at the property may be lower than that listed above. You can check the estimated speed and confirm availability to a property prior to purchasing on the broadband provider's website. Providers may increase charges. The information is provided and maintained by Decision Technologies Limited. **This is indicative only and based on a 2-person household with multiple devices and simultaneous usage. Broadband performance is affected by multiple factors including number of occupants and devices, simultaneous usage, router range etc. For more information speak to your broadband provider.
Map data ©OpenStreetMap contributors.
