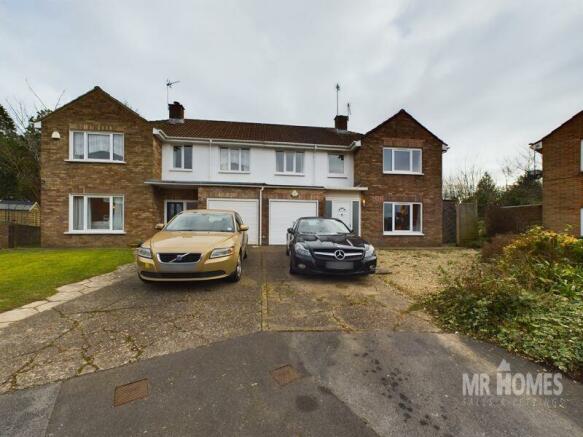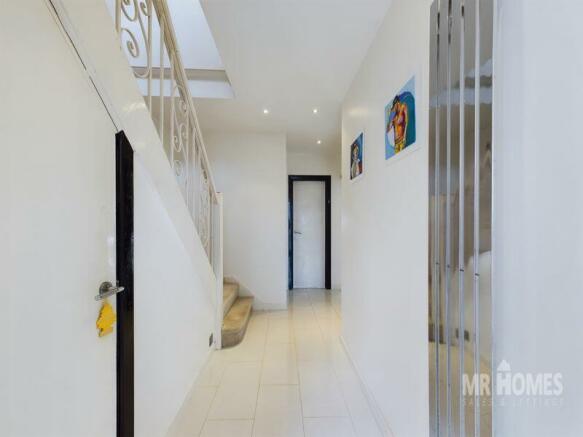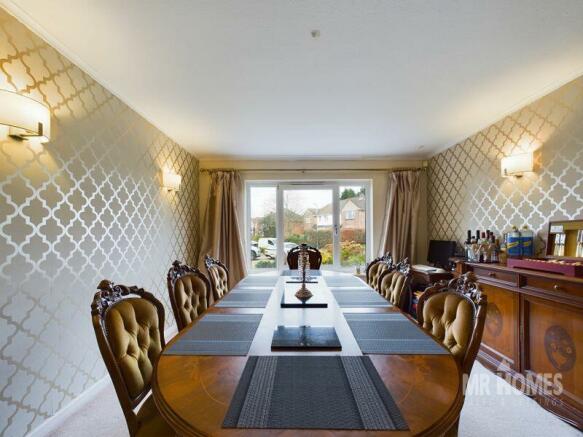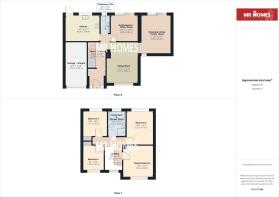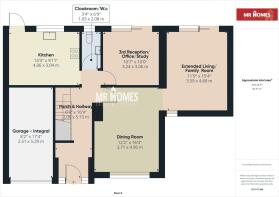
Brynderwen Close Cyncoed Cardiff CF23 6BR

- PROPERTY TYPE
Semi-Detached
- BEDROOMS
4
- BATHROOMS
2
- SIZE
Ask agent
- TENUREDescribes how you own a property. There are different types of tenure - freehold, leasehold, and commonhold.Read more about tenure in our glossary page.
Freehold
Key features
- CLOSE TO SCHOOLS - CARDIFF HIGH, LAKESIDE PRIMARY - CARDIFF MET UNIVERSITY COLLEGE
- EXTENDED 4-BED SEMI-DETACHED FAMILY HOME
- OPEN-PLAN LIVING FAMILY ROOM 7 DINING ROOM
- QUIET CUL-DE-SAC OFF CYNCOED ROAD
- LARGE SWIMMING POOL TO REAR ENCLOSED GARDEN
- OFF-ROAD PARKING TO FRONT & 17ft INTEGRAL GARAGE
- 3rd RECEPTION ROOM/ OFFICE/STUDY
- KITCHEN with QUALITY INTEGRATED APPLIANCES
- MODERN FAMILY BATH & SHOWER ROOM
- CLOAROOM/W.C
Description
KEY FEATURE: CLOSE TO SCHOOLS - CARDIFF HIGH, LAKESIDE PRIMARY - CARDIFF MET UNIVERSITY COLLEGE
MR HOMES are pleased to Offer FOR SALE this Extended 4-Bedroom Family Home, comprising in brief; Inviting Entrance Hallway with Porcelain Tile Flooring, Cloakroom/Downstairs W.c, Extended Living/Family Room Open-Plan to the Dining Room, 3rd Reception Room/Office/Study, Kitchen/Breakfast Room with Quality Integrated Appliances as well as a Siemens Bean to Cup Automatic Coffee Machine, Staircase to the 1st Floor Landing, Master Bedroom , Bedrooms 2, 3, 4 & a 4-Piece Family Bath & Shower Room. The Front Garden is Low-Maintenance, The Side & Rear Gardens are also Low-Maintenance, Large Inset Swimming Pool. Private Driveway to front Leads up to the 17ft Integral Garage. The Property Further benefits from uPVC Double Glazed Windows & Gas Central Heating powered by a Worcester Bosch Greenstar CDi 40kw Combi-Boiler. EPC Rating = C. Council Tax Band = G. EARLY VIEWING IS HIGHLY RECOMMENDED - PLEASE CALL or Book Online - - FREE MORTGAGE ADVICE AVAILABLE UPON REQUEST...
Porch & Hallway
16' 9'' x 6' 9'' (5.10m x 2.06m)
Enter via uPVC Door, Porcelain Tile Flooring laid Over Parquet Flooring, Modern Vertical Bar Radiator, Doors to Understair Storage Cupboard; Cloakroom/W.c, Dining Room, 3rd Reception Room/ office/Study, Kitchen & Staircase Rising to the 1st Floor Landing.
Cloakroom/W.c
Porcelain Tile Flooring cont'd, Close-Coupled W.c, Wash Hand Basin with Mixer Tap and Vanity Cupboard Under, Chrome Ladder/Towel Radiator, uPVC Obscured D/g Window to Rear.
Kitchen/Breakfast Room
13' 3'' x 9' 11'' (4.04m x 3.02m)
Tiled Flooring with Underfloor Heating, Matching Wall & Base Units with Oak Doors & Drawers, Complimentary Work Surfaces Over & Tiled Splash Backs, Stainless Steel Sink & Drainer with Mixer Tap, Integrated Dishwasher, Neff 5x Ring Gas Hob with Vented Extractor Hood Over, Neff Double Electric Oven, Siemens Bean to Cup Automatic Coffee Machine, Integrated Microwave, Plumbed for Washing Machine & Space for Tumble-Dryer, Space for American Style Fridge-Freezer with Plumbing Present. Inset Spots to Ceiling, uPVC D/g Window & Door to Rear Garden.
Extended Living/ Family Room
15' 4'' x 11' 9'' (4.67m x 3.58m)
Fitted Carpet, uPVC Patio Sliding Door to Rear Garden, Opaque Stained Glass Window to Front, Double Panel Radiator, Hot & Cold Air Conditioning Unit. Open-Plan to Dining Room.
Dining Room
16' 3'' x 12' 2'' (4.95m x 3.71m)
Fitted Carpet laid over Parquet Flooring, uPVC D/g Window to Front, Double Panel Radiator, Wall Lighting.
3rd Reception Room/ Office/Study
10' 7'' x 10' 0'' (3.22m x 3.05m)
Parquet Flooring, uPVC D/g Patio Sliding Door to Rear Garden, Single Panel Radiator.
1st Floor Landing
10' 2'' x 7' 0'' (3.10m x 2.13m)
Fitted Carpet, uPVC D/g Window to Front, Doors to Master Bedroom, Bedrooms 2, 3, 4 & the Family Bath & Shower Room. Hatch to Insulated Loft housing a Worcester Bosch Greenstar CDi 40kw Combi-Boiler.
Master Bedroom
12' 7'' x 12' 1'' (3.83m x 3.68m)
Porcelain Tile Floor, uPVC D/g Window to Front, Fitted Wardrobes & Overhead Cupboard, Single Panel Radiator, TV & HDMI Points, Inset Spotlights to Ceiling.
Bedroom 2
13' 7'' x 10' 8'' (4.14m x 3.25m)
Fitted Carpet, uPVC D/g Window to Rear, Single Panel Radiator.
Bedroom 3
10' 0'' x 9' 8'' (3.05m x 2.94m)
Fitted Carpet, uPVC D/g Window to Rear, Fitted Double Wardrobe, Single Panel Radiator.
Bedroom 4
9' 9'' x 8' 2'' (2.97m x 2.49m)
Laminate Flooring, uPVC D/g Window to Front, Fitted Double Wardrobe with Overhead Storage, Single Panel Radiator.
Family Bath & Shower Room
9' 11'' x 7' 0'' (3.02m x 2.13m)
Porcelain Tile Flooring, Large Jacuzzi Style Bath, Walk-in-Shower Cubicle with Mixer Shower, Rainfall, Handheld Shower Heads & Body Jets, Wash Hand Basin with Mixer Tap, Mirror with Sensor Light Over, Close-Coupled W.c, Modern Vertical Bar radiator, uPVC Obscured D/g Window to Rear, Inset Spotlighting to Panelled Ceiling.
Front Garden - Low-Maintenance
Side Gate Access into the Side & Rear Gardens.
Side Garden - Low-Maintenance
Rear Garden - Large & Enclosed.
Full Width Patio with Inset Swimming Pool, Pump House with 500w Pump, Tall Evergreen Trees.
Off-Road Parking to Front (Can be Extended onto the Front Garden)
Integral Garage
17' 4'' x 8' 2'' (5.28m x 2.49m)
Up 'n' Over Door, Power & Lighting, RCD Consumer Unit. Houses; Gas, Electric & Water Meters
Brochures
Property BrochureFull DetailsEnergy performance certificate - ask agent
Council TaxA payment made to your local authority in order to pay for local services like schools, libraries, and refuse collection. The amount you pay depends on the value of the property.Read more about council tax in our glossary page.
Band: G
Brynderwen Close Cyncoed Cardiff CF23 6BR
NEAREST STATIONS
Distances are straight line measurements from the centre of the postcode- Heath High Level Station0.9 miles
- Heath Low Level Station0.9 miles
- Llanishen Station1.6 miles
About the agent
Mr Homes Estate Agents in Cardiff are A local service with a personal touch. As an independent company covering ALL of Cardiff we are able to offer flexible and competitive rates, which we are happy to discuss with all potential clients in our new office conveniently located at Homes House, 253 Cowbridge Road West, Cardiff, CF5 5TD where we have disabled access and lift facilities, alternatively we can visit you in the comfort of your own home. We intend to provide a dedicated and honest serv
Industry affiliations



Notes
Staying secure when looking for property
Ensure you're up to date with our latest advice on how to avoid fraud or scams when looking for property online.
Visit our security centre to find out moreDisclaimer - Property reference 12250000. The information displayed about this property comprises a property advertisement. Rightmove.co.uk makes no warranty as to the accuracy or completeness of the advertisement or any linked or associated information, and Rightmove has no control over the content. This property advertisement does not constitute property particulars. The information is provided and maintained by Mr Homes Sales and Lettings, Cardiff. Please contact the selling agent or developer directly to obtain any information which may be available under the terms of The Energy Performance of Buildings (Certificates and Inspections) (England and Wales) Regulations 2007 or the Home Report if in relation to a residential property in Scotland.
*This is the average speed from the provider with the fastest broadband package available at this postcode. The average speed displayed is based on the download speeds of at least 50% of customers at peak time (8pm to 10pm). Fibre/cable services at the postcode are subject to availability and may differ between properties within a postcode. Speeds can be affected by a range of technical and environmental factors. The speed at the property may be lower than that listed above. You can check the estimated speed and confirm availability to a property prior to purchasing on the broadband provider's website. Providers may increase charges. The information is provided and maintained by Decision Technologies Limited.
**This is indicative only and based on a 2-person household with multiple devices and simultaneous usage. Broadband performance is affected by multiple factors including number of occupants and devices, simultaneous usage, router range etc. For more information speak to your broadband provider.
Map data ©OpenStreetMap contributors.
