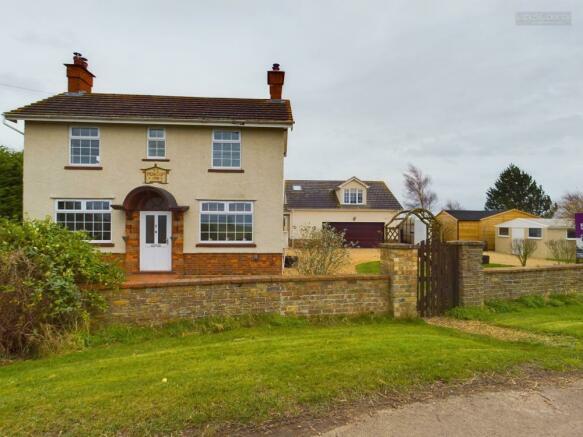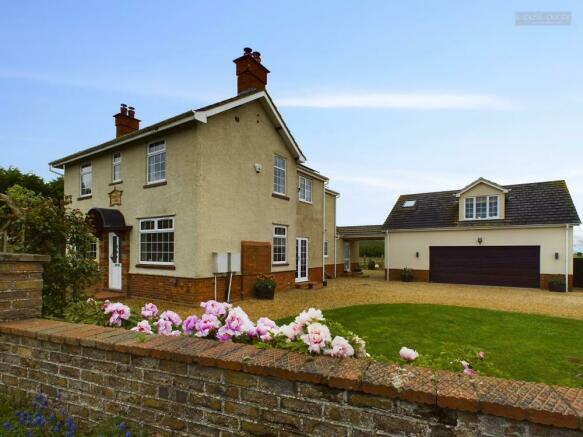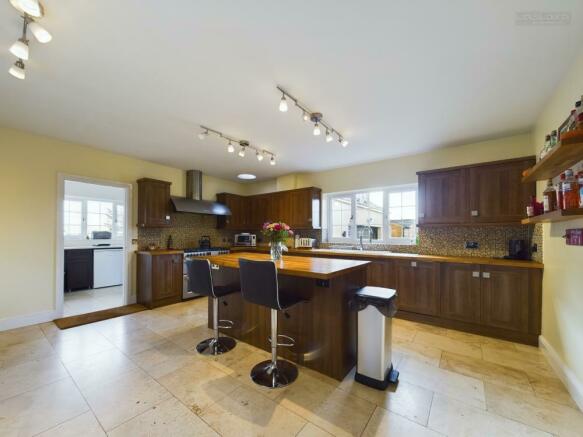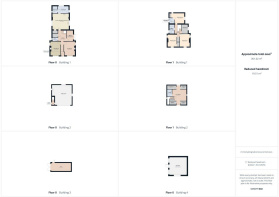
Dowsdale Bank, Crowland, Peterborough

- PROPERTY TYPE
Detached
- BEDROOMS
5
- BATHROOMS
4
- SIZE
Ask agent
- TENUREDescribes how you own a property. There are different types of tenure - freehold, leasehold, and commonhold.Read more about tenure in our glossary page.
Freehold
Key features
- Detached Dwelling
- Four/Five Bedrooms
- Three Reception Rooms
- Downstairs Wet Room, Main Bathroom And En-Suite To Master Bedroom
- En-Suite To Annex
- Double Garage
- Off Road Parking For Six Vehicles
- Brand New Stable Block
- Approximately 0.7 Acres
- EPC - C
Description
At the heart of this property, building one spans two floors, featuring a quintessential setting for both entertainment and relaxation. On the ground floor, to the front elevation are two reception rooms, a living room and a dining room, each equipped with a warm and inviting fireplace/log burning stove. To the rear elevation is a spacious utility room/boot room plus a conveniently placed WC/Wet Room, a fantastic well-equipped 17ft luxury kitchen/breakfast/family room, wooden worktops, electric oven, integrated dishwasher, matching island unit, and breakfast bar. A beautiful inner hallway with bespoke solid wooden flooring, and neutral decor leading to the front entrance door. There is a dedicated office space/bedroom with access to the side. A beautiful staircase gives access to the upper level. Four comfortable bedrooms, an immaculately finished bathroom with a free standing bath and a shower area, promising an experience of luxury and comfort. The spacious master bedroom benefits from a luxury three-piece en-suite shower room. As we traverse to building two, a convenient two-storied structure consisting of a spacious double garage/workshop on the ground floor. The first floor charms with a WOW factor, incorporating a versatile welcoming living area, ramped ceiling giving a feel of space and opulence, eaves storage, and a modern three-piece en-suite bathroom with shower.
Entrance Hall - 0.92 x 4.84 (3'0" x 15'10") -
Living Room - 3.64 x 4.57 (11'11" x 14'11") -
Dining Room - 3.37 x 4.63 (11'0" x 15'2") -
Wc - 1.73 x 1.15 (5'8" x 3'9") -
Hallway - 2.57 x 3.33 (8'5" x 10'11") -
Office/Bedroom Five - 2.21 x 3.38 (7'3" x 11'1") -
Kitchen/Breakfast/Family Room - 5.49 x 5.23 (18'0" x 17'1") -
Utility Room - 3.57 x 2.39 (11'8" x 7'10") -
Wet Room - 1.76 x 2.38 (5'9" x 7'9") -
Landing - 2.44 x 3.33 (8'0" x 10'11") -
Master Bedroom - 4.86 x 3.82 (15'11" x 12'6") -
En-Suite To Master Bedroom - 1.70 x 2.01 (5'6" x 6'7") -
Bedroom Two - 3.64 x 4.57 (11'11" x 14'11") -
Bedroom Three - 3.34 x 4.57 (10'11" x 14'11") -
Bedroom Four - 2.23 x 3.37 (7'3" x 11'0") -
Bathroom - 1.97 x 3.31 (6'5" x 10'10") -
Garage/Workshop - 8.47 x 8.51 (27'9" x 27'11") - There is a sink and eight metre wrap around workbench.
Entrance To Annex - 0.99 x 1.48 (3'2" x 4'10") -
Landing - 1.03 x 0.88 (3'4" x 2'10") -
Annex Living Room - 6.20 x 4.96 (20'4" x 16'3") -
En-Suite To Annex - 2.14 x 3.05 (7'0" x 10'0") -
Storage Room One - 3.96 x 1.67 (12'11" x 5'5") -
Storage Room Two - 2.54 x 1.65 (8'3" x 5'4") -
Storage Room Three - 2.80 x 1.65 (9'2" x 5'4") -
Storage Room Four - 2.55 x 1.60 (8'4" x 5'2") -
Gym - 7.39 x 3.11 (24'2" x 10'2") -
Stables - 10.24m x 7.24m (33'7" x 23'9") - (including gym area)
Hay Barn - 4.86 x 4.93 (15'11" x 16'2") -
Patio Area - 5.03m x 4.85m (16'6" x 15'11") -
Epc - C - 71/94
Tenure - Freehold -
Brochures
Dowsdale Bank, Crowland, PeterboroughBrochureCouncil TaxA payment made to your local authority in order to pay for local services like schools, libraries, and refuse collection. The amount you pay depends on the value of the property.Read more about council tax in our glossary page.
Band: D
Dowsdale Bank, Crowland, Peterborough
NEAREST STATIONS
Distances are straight line measurements from the centre of the postcode- Spalding Station8.2 miles
About the agent
Peterborough's longest serving estate agents, City & County are an independent and locally owned Sales & Letting Agency with three high-profile offices in and around the City. A reputation built on expertise, dynamic Estate Agency and the nicest care and attention when moving, mortgages, conveyancing, letting and renting.
Notes
Staying secure when looking for property
Ensure you're up to date with our latest advice on how to avoid fraud or scams when looking for property online.
Visit our security centre to find out moreDisclaimer - Property reference 32876674. The information displayed about this property comprises a property advertisement. Rightmove.co.uk makes no warranty as to the accuracy or completeness of the advertisement or any linked or associated information, and Rightmove has no control over the content. This property advertisement does not constitute property particulars. The information is provided and maintained by City & County (UK) Ltd, Crowland. Please contact the selling agent or developer directly to obtain any information which may be available under the terms of The Energy Performance of Buildings (Certificates and Inspections) (England and Wales) Regulations 2007 or the Home Report if in relation to a residential property in Scotland.
*This is the average speed from the provider with the fastest broadband package available at this postcode. The average speed displayed is based on the download speeds of at least 50% of customers at peak time (8pm to 10pm). Fibre/cable services at the postcode are subject to availability and may differ between properties within a postcode. Speeds can be affected by a range of technical and environmental factors. The speed at the property may be lower than that listed above. You can check the estimated speed and confirm availability to a property prior to purchasing on the broadband provider's website. Providers may increase charges. The information is provided and maintained by Decision Technologies Limited.
**This is indicative only and based on a 2-person household with multiple devices and simultaneous usage. Broadband performance is affected by multiple factors including number of occupants and devices, simultaneous usage, router range etc. For more information speak to your broadband provider.
Map data ©OpenStreetMap contributors.





