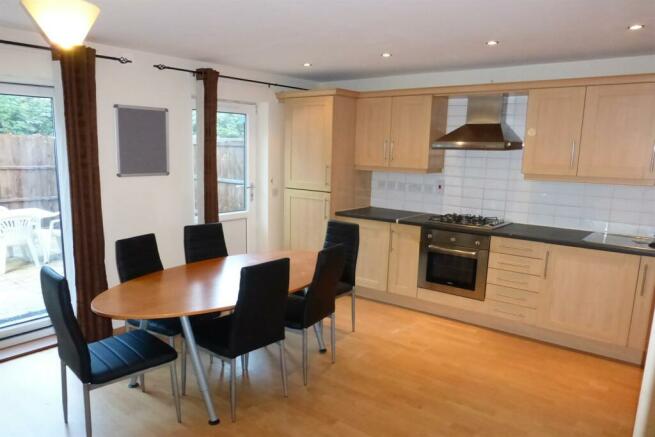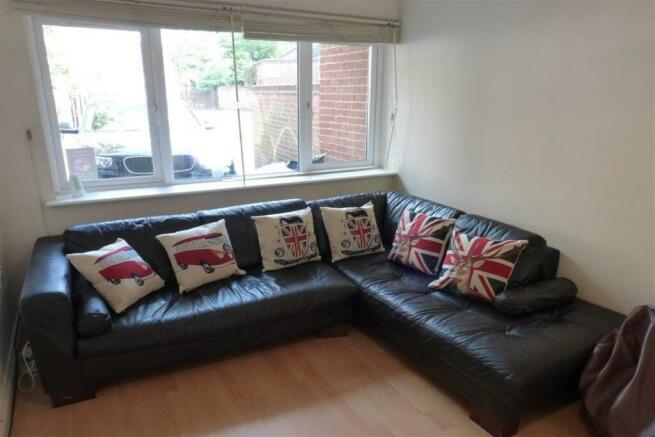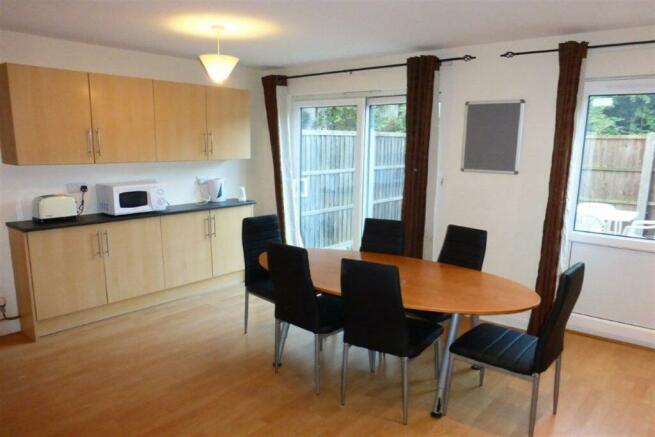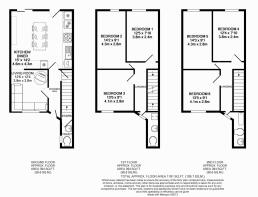
Hungerton Street, Lenton, NG7 1HL

Letting details
- Let available date:
- 02/09/2024
- Deposit:
- Ask agentA deposit provides security for a landlord against damage, or unpaid rent by a tenant.Read more about deposit in our glossary page.
- Min. Tenancy:
- Ask agent How long the landlord offers to let the property for.Read more about tenancy length in our glossary page.
- Furnish type:
- Ask agent
- Council Tax:
- Ask agent
- PROPERTY TYPE
Terraced
- BEDROOMS
5
- BATHROOMS
2
- SIZE
Ask agent
Key features
- Five bedroom student house
- £100 pppw exclusive of bills (or £125 pppw inclusive)
- 5 double sized bedrooms all located on upper floors (plus one spare double bedroom)
- Two bathrooms and a third WC
- Excellent communal space; large dining kitchen and separate lounge
- Located just off Lenton Boulevard between the Sainsburys and Tesco convenience stores
- Off road parking to the front. Yard area to the rear - perfect for BBQs
- EPC Rating C
Description
The property has been finished to an excellent standard with laminate floors to living areas, carpets to bedroom and tiles to bathrooms. There is a fully fitted kitchen (with dishwasher / appliances included) with dining facilities, a separate lounge area, three bedrooms to each floor and two bath / shower rooms.
Each room is fully equipped to include internet, phone and TV point, with double beds, wardrobe, drawers, desks etc. There is a patio area to the rear and parking to the front. The location allows easy access to the city and the Uni and to Lenton's excellent range of facilities.
Property available on either a 48 week or a 51 week contract.
Student-5Bed-Next-Academic-Year
The Basics
This is a modern town house with spacious communal facilities; an open plan living room, kitchen and dining area all located on the ground floor. The bedrooms are all on the upper floors - three rooms and a bathroom on the first floor and three further bedrooms and a shower room on the second floor. There are therefore 6 bedrooms in total but this is offered to a group of 5 at a reduced rental.
Outside there is a parking space to the front and an enclosed paved garden to the rear, ideal for summer BBQs.
The modern construction means that the building remains warm throughout the winter. There is double glazing throughout and an energy efficient gas central heating system.
The property's location is just off Lenton Boulevard close to Sainsburys supermarket at Castle Marina and both Tesco and Sainsburys convenience stores on Castle Blvd / Lenton Blvd. This means easy access to Uni Park and QMC and the city centre.
Location
The property is situated on Hungerton Street which is just off Lenton Boulevard, close to Abbey Bridge, Castle Bouelvard and Castle Marina. The location allows easy access to the large Sainsburys at Castle Marina and the Tesco and Sainsburys convenience stores on Castle Blvd and Lenton Blvd respectively.
The location is a 10 minute walk from the QMC and provides easy access to East, South and North entrances to University Park. The Jubilee Campus is a 15-20 walk away.
The Gregory Street tram stop is a 5-10 minute walk away, connecting with the City Centre and University Campus.
Floor Plan
The attached floor plan shows the layout on the property.
Kitchen / Diner 4.4m (14'5) x 4.6m (15'1)
Modern fitted kitchen with oven and hob, two fridge freezers, washing machine and dishwasher and plenty of storage cupboards. Dining table and chairs. Doors out to enclosed rear yard.
Snug / Lounge area 3.8m (12'6) x 3.8m (12'6)
Cosy living room area with leather corner sofa.
Ground floor cloakroom
Ground floor WC and wash hand basin.
Bedroom 1 2.4m (7'10) x 3.8m (12'6)
First floor rear aspect with double sized bed, drawers, wardrobe, desk, chair and bookshelf.
Bedroom 2 2.8m (9'2) x 4.3m (14'1)
First floor rear aspect with double sized bed, drawers, wardrobe, desk, chair and bookshelf.
Bedroom 3 4.1m (13'5) x 3.8m (12'6)
First floor front aspect with double sized bed, drawers, wardrobe, desk, chair and bookshelf.
Bedroom 4 2.4m (7'10) x 3.8m (12'6)
Second floor rear aspect with double sized bed, drawers, wardrobe, desk, chair and bookshelf.
Bedroom 5 2.8m (9'2) x 4.3m (14'1)
Second floor rear aspect with double sized bed, drawers, wardrobe, desk, chair and bookshelf.
Bathroom
First floor shower room with shower, WC and wash hand basin.
Bedroom 6 4.1m (13'5) x 3.8m (12'6)
Spare room - second floor front aspect with double sized bed, drawers, wardrobe, desk, chair and bookshelf (NB house can be rented as a 5 or 6 and rent is charged depending on occupancy).
Bathroom 2
Second floor bathroom with bath and shower over, WC and wash hand basin.
Outside
There is a patio to the rear with table and chairs. To the front is off road parking for one car.
Parking
Off road parking for one car to the front. A permit is required for street parking (from Nottingham City Council). The maximum allocation of student permits per household is 3 and this is made up of any combination of residents or visitors permits. Student residential/visitor permits are valid for 1 academic year (i.e. 1 August to 31 July) and are subject to a charge of £70.00 per permit.
Heating
There is full gas central heating via a modern Combi boiler. The property is double glazed throughout. The property benefits from modern construction with loads of insulation in the walls, floor and roof meaning this is a much warmer property than the typical Victorian properties around the Lenton area.
Bills
The property is offered to let on a bills exclusive basis. If you want a bills inclusive package (to include gas, water, electric, internet and TV licence) this can also be agreed. Periodic cleaning of the communal areas can also be provided. Ask for more details.
Most students are exempt from Council Tax. Please note that that is you are not exempt then you will need to pay Council Tax in addition to the rent. We recommend that you check whether you will be exempt from Council Tax prior to renting this or any other property.
EPC Rating
The EPC Rating is C: 80. This is a significantly better rating than the standard Lenton property due to the modern construction and the insulation included within the build.
Energy performance certificate - ask agent
Hungerton Street, Lenton, NG7 1HL
NEAREST STATIONS
Distances are straight line measurements from the centre of the postcode- Old Market Square Tram Stop1.0 miles
- Royal Centre Tram Stop1.0 miles
- Nottingham Trent University Tram Stop1.1 miles
About the agent
C P WALKER & SON WAS FOUNDED IN 1896 AND IS THE AREA'S LONGEST ESTABLISHED ESTATE AGENT AND CHARTERED SURVEYOR, PROVIDING UNPARALLELED EXPERTISE AND LOCAL KNOWLEDGE.
One of Nottingham's longest established firmsThe Company was founded back in 1896 by Charles Potter Walker, principally to manage properties that had recently been constructed by members of his family. The Company diversified into insurance soon afterwards, originally collecting premiums from shopkeepers along Be
Industry affiliations



Notes
Staying secure when looking for property
Ensure you're up to date with our latest advice on how to avoid fraud or scams when looking for property online.
Visit our security centre to find out moreDisclaimer - Property reference 3206. The information displayed about this property comprises a property advertisement. Rightmove.co.uk makes no warranty as to the accuracy or completeness of the advertisement or any linked or associated information, and Rightmove has no control over the content. This property advertisement does not constitute property particulars. The information is provided and maintained by C P Walker & Son, Beeston. Please contact the selling agent or developer directly to obtain any information which may be available under the terms of The Energy Performance of Buildings (Certificates and Inspections) (England and Wales) Regulations 2007 or the Home Report if in relation to a residential property in Scotland.
*This is the average speed from the provider with the fastest broadband package available at this postcode. The average speed displayed is based on the download speeds of at least 50% of customers at peak time (8pm to 10pm). Fibre/cable services at the postcode are subject to availability and may differ between properties within a postcode. Speeds can be affected by a range of technical and environmental factors. The speed at the property may be lower than that listed above. You can check the estimated speed and confirm availability to a property prior to purchasing on the broadband provider's website. Providers may increase charges. The information is provided and maintained by Decision Technologies Limited.
**This is indicative only and based on a 2-person household with multiple devices and simultaneous usage. Broadband performance is affected by multiple factors including number of occupants and devices, simultaneous usage, router range etc. For more information speak to your broadband provider.
Map data ©OpenStreetMap contributors.





