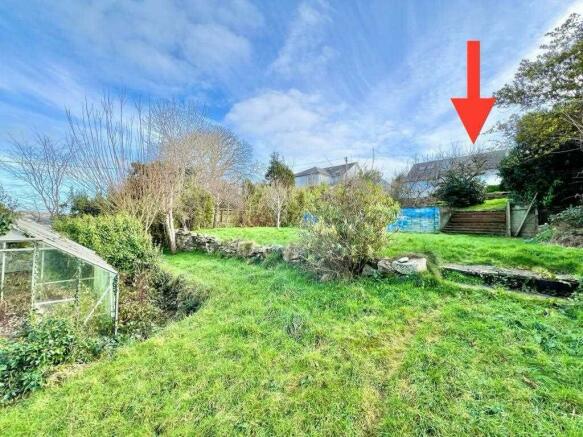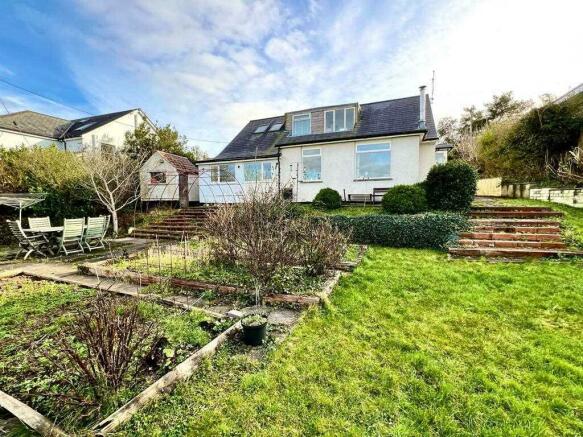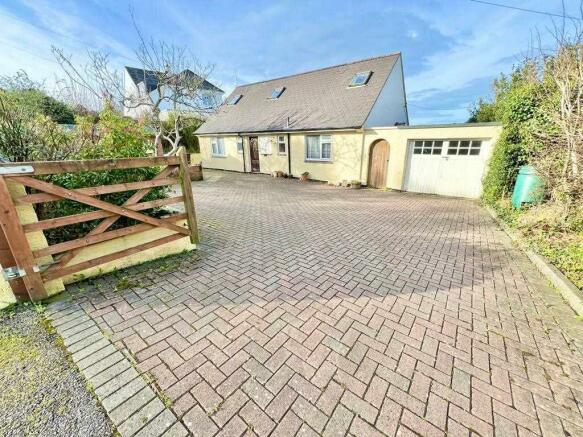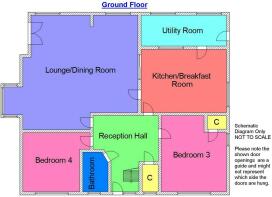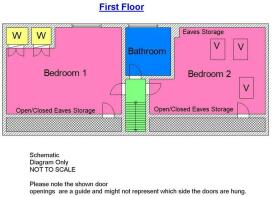Truro, Cornwall. TR1

- PROPERTY TYPE
Bungalow
- BEDROOMS
4
- BATHROOMS
2
- SIZE
Ask agent
- TENUREDescribes how you own a property. There are different types of tenure - freehold, leasehold, and commonhold.Read more about tenure in our glossary page.
Freehold
Description
The property boasts an impressive plot in the region of 1/3 of an acre with a good size gated front driveway with Magnolia tree and an incredible rear garden of over 130" in length by over 70" wide.
The property and its garden have views looking across Truro city with rural views beyond and there is a great range of outbuildings, including the garage, separate workshop, garden store, gardeners W/C, large garden shed, greenhouse and there is an old summerhouse/ store/ previously used as an outside office.
The gardens are a gardeners delight and rare for a central Truro location, with so much space and potential to plant and landscape this substantial garden that currently forms three main level areas, with a main paved patio area, fruit and vegetable beds, with sleeper steps and further steps giving access to the middle and bottom garden areas that have various fruit trees and there is a greenhouse in the bottom garden area.
The property has versatile accommodation, with the benefit of, on the level bungalow style living accommodation if required, due to having two ground floor double bedrooms and a ground floor shower room . The first floor two double bedrooms would be ideal for guest accommodation.
Or the property could be used as the four bedroom detached spacious home that it is, with two bath/ shower rooms and spacious living space with the generous hallway, large lounge/ dining room, updated and very beautiful kitchen/ breakfast room and there is a good size utility room.
The kitchen/ breakfast room has been stylishly updated with its extensive range of cream fronted kitchen units with black and white leather granite work surfaces and with feature matching upstands.
Hallway, lounge/dining room, kitchen/ breakfast room, utility room, bedroom 3, bedroom 4 and there is a ground floor shower room. The first floor landing leads to bedroom 1, bedroom 2 and the first floor bathroom.
The reception hallway is an impressive and spacious hallway, thatbhas exposed pine floorboards, pine panelled doors lead to the lounge/ dining room, the two ground floor bedrooms, a multi payne obscure glazed door leads to the kitchen/ breakfast room and obscure glazed doors lead to the ground floor shower room and to the walk in coats cupboard. The open tread staircase leads to the first floor landing and there is an glazed panel entrance door giving access from the front driveway.
The lounge/ dining room is a double aspect room with lovely views over the rear garden and with views looking across Truro with rural views beyond. There are double doors to the garden, a Contura woodburning stove with slate hearth and an obscure multi payne glazed door with internal window on one side leads to the kitchen/ breakfast room.
The kitchen/ breakfast room has been updated with a Kettle kitchen that comprises a range of wall mounted and floor standing cream fronted units with very stylish lengths of black and white leather granite worktops with matching upstands and a matching feature splashback behind the Rangemaster Classic 90 cooker (available subject to negotiation) with extractor fan above and the Rangemaster features a five ring gas hob including a wok and two ovens and grill under. There are built in drawers, double bowl sink with mixer tap and matching granite draining board. There is a built in and concealed Bosch larder fridge and a matching size Bosch freezer. A glazed door leads to the utility room. There is oak style flooring and a window overlooks the rear garden, looking through the utility room window.
The utility room has generous pine fronted cupboards and drawers with beach effect work surface above, tile effect flooring, space for a washing machine, windows with garden views and a door gives access to the side of the property and the rear garden.
Bedroom three is a double aspect ground floor double bedroom with a built in linen cupboard. Bedroom four is currently used as a single bedroom but could make a double bedroom or an office if required.
The ground floor shower room has a white suite comprising W/C, wash hand basin with chrome effect taps, vanity unit under and there is a walk in and tiled shower cubicle. Exposed pine floorboards.
The first floor landing has doors to bedroom one and bedroom two and an obscure glazed door leads to the first floor bathroom.
The main bedroom has double glazed Velux windows to the front elevation and double glazed windows to the rear elevation overlooking the rear garden and with lovely rural views looking across Truro. There are built in wardrobes and there is access to into the eaves storage.
Bedroom two is another double bedroom with a double glazed Velux window to the front elevation and there are two double glazed Velux windows to the rear elevation with garden views and with lovely rural views looking across Truro. This room also has eaves storage.
The first floor family bathroom is fitted with a white suite comprising W/C, wash hand basin with a chrome effect mixer tap and a vanity unit under. There is a panel enclosed bath with tiled surround, chrome effect taps, wall mounted shower and shower screen. Window with garden views and with lovely rural views looking across Truro.
Double glazing and there is gas central heating.
Council Tax Band: TBC. EPC: C.
Reception Hallway
12'2" x 14'3" into recess and including stairs (3.71m x 4.34m)
Lounge/ Dining Room
19'10" into recess with wood burner but excluding recess window bay x 19'3" into recess (6.05m x 5.87m)
Kitchen/ Breakfast Room
16'4" x 10'4" at widest point but excluding recess door to the utility room (4.98m x 3.15m)
Utility Room
15'7" excluding recess door x 4'10" (4.75m x 1.47m)
Bedroom Three
12'10" x 11'11" including cupboard (3.91m x 3.63m)
Bedroom Four
10'5" x 9'10" excluding entrance recess (3.18m x 3.00m)
Ground Floor Shower Room
First Floor Landing
Bedroom One
18'7" x 11'2" at widest point and including built-in wardrobes but excluding eaves recesses. Measurement at one meter height due to slight sloping eaves (5.66m x 3.40m)
Bedroom Two
10'10" excluding recess door entrance x 11'6" excluding recess eaves area. Measurement taken at one meter height due to sloping eaves giving reduced head height (3.30m x 3.51m)
Family Bathroom
Garage
Just over 18' x 10' both external measurements (5.49m x 3.05m)
Workshop
Approximately 7'10" x approximately 6'7" (2.39m x 2.01m)
Garden Store
14' x 8' both external measurements (4.27m x 2.44m)
Rear Garden
Over 130' x over 70' (39.62m x 21.34m)
Timber Garden Shed
Old Garden Office/ Summerhouse
Council TaxA payment made to your local authority in order to pay for local services like schools, libraries, and refuse collection. The amount you pay depends on the value of the property.Read more about council tax in our glossary page.
Ask agent
Truro, Cornwall. TR1
NEAREST STATIONS
Distances are straight line measurements from the centre of the postcode- Truro Station0.4 miles
- Perranwell Station3.8 miles
About the agent
Alastair Shaw coastal and country homes is personally run by Alastair Shaw whom has a wealth of experience and knowledge in the estate agency industry. Alastair Shaw specializes in the sale and marketing of properties on the Roseland Peninsula in Cornwall through their Gerrans office near Portscatho and Mevagissey, Portmellon, Gorran Haven and surrounding areas through their Mevagissey office.
Notes
Staying secure when looking for property
Ensure you're up to date with our latest advice on how to avoid fraud or scams when looking for property online.
Visit our security centre to find out moreDisclaimer - Property reference ALS1001471. The information displayed about this property comprises a property advertisement. Rightmove.co.uk makes no warranty as to the accuracy or completeness of the advertisement or any linked or associated information, and Rightmove has no control over the content. This property advertisement does not constitute property particulars. The information is provided and maintained by Alastair Shaw Coastal & Countryside Homes, Mevagissey. Please contact the selling agent or developer directly to obtain any information which may be available under the terms of The Energy Performance of Buildings (Certificates and Inspections) (England and Wales) Regulations 2007 or the Home Report if in relation to a residential property in Scotland.
*This is the average speed from the provider with the fastest broadband package available at this postcode. The average speed displayed is based on the download speeds of at least 50% of customers at peak time (8pm to 10pm). Fibre/cable services at the postcode are subject to availability and may differ between properties within a postcode. Speeds can be affected by a range of technical and environmental factors. The speed at the property may be lower than that listed above. You can check the estimated speed and confirm availability to a property prior to purchasing on the broadband provider's website. Providers may increase charges. The information is provided and maintained by Decision Technologies Limited.
**This is indicative only and based on a 2-person household with multiple devices and simultaneous usage. Broadband performance is affected by multiple factors including number of occupants and devices, simultaneous usage, router range etc. For more information speak to your broadband provider.
Map data ©OpenStreetMap contributors.
