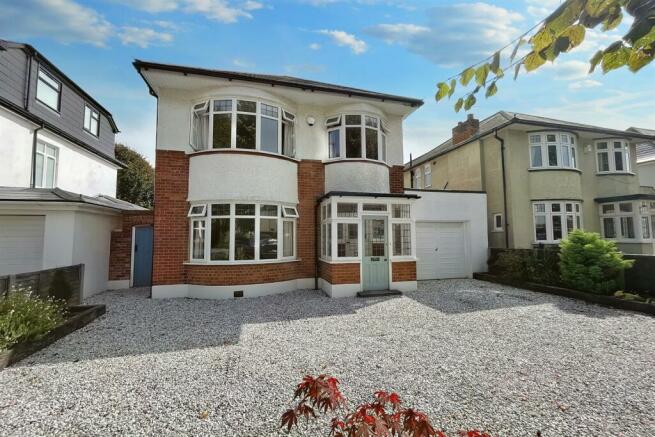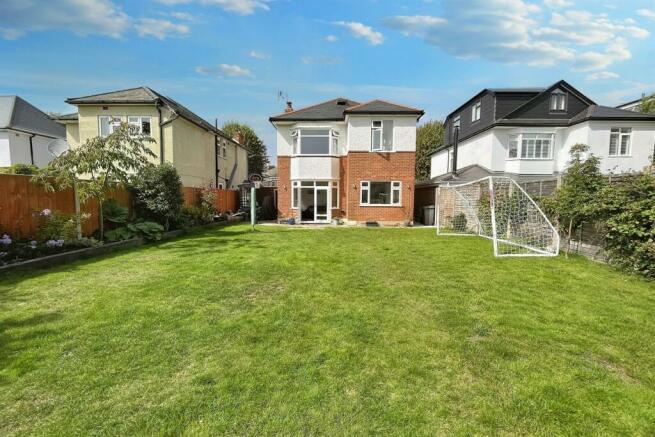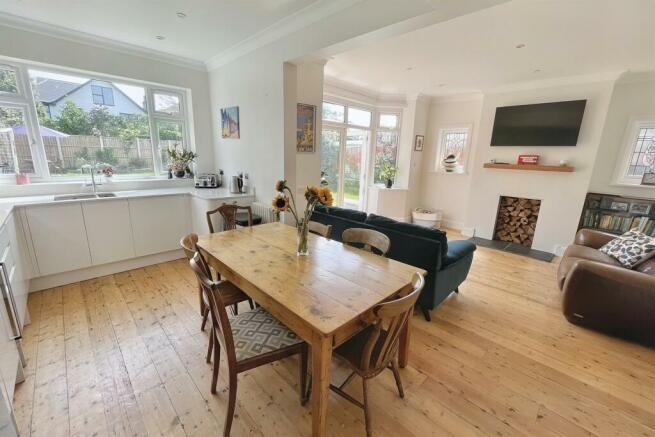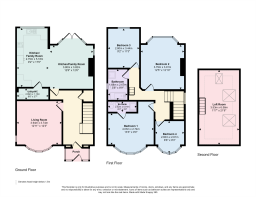
Carbery Estate

- PROPERTY TYPE
Detached
- BEDROOMS
4
- BATHROOMS
2
- SIZE
Ask agent
- TENUREDescribes how you own a property. There are different types of tenure - freehold, leasehold, and commonhold.Read more about tenure in our glossary page.
Freehold
Key features
- Modernised Within the Last Four Years
- Lovely Sunny Aspect Rear Garden
- Modern Kitchen/Family Room
- Off Road Parking & Garage
- Must Be Seen
Description
Price Guide £850,000-£875,000
A beautifully presented detached character family home situated in one of the most highly sought after locations in Southbourne that has been completely refurbished from top to bottom between 2018 & 2021. The front door leads you into the porch which in turn gives access into the good sized entrance hall where you will find an understairs storage cupboard and access to the ground floor rooms, the stripped back floorboards also run throughout the ground floor. The bright and airy living room has a front aspect bay window with ample room for sofas, there is also a feature wood burner. A particular feature of the house is the open plan kitchen/family room which spans the width of the rear of the property. This is a perfect area for entertaining with the Howdens kitchen having a good range of quartz working surfaces over cupboards and drawers with matching wall mounted cupboards. There is an integrated hob with separate eye level double oven as well as an integrated dishwasher and space for a large fridge/freezer. The units also have feature lighting above and below. The family area has doors leading into the garden, two feature stained glass windows and room for furniture. Off the kitchen is the utility room where you will find plumbing for the washing machine, the wall mounted Worcester Bosch Combi boiler and low level wc. From the hallway, stairs lead to the first floor landing, here you will find the four good sized bedrooms with bedroom 1 having a front aspect bay window and en-suite comprising a shower tray with glazed screen and Mira Sport shower, low level wc and vanity unit that incorporates a wash hand basin. Bedroom 4 also has a front aspect bay window whilst bedrooms 2 & 3 have delightful views over the rear garden. The family bathroom has a panelled bath, low level wc, vanity unit with wash hand basin and separate glazed shower cubicle with Hansgrohe shower. The loft is accessed by fixed wooden steps with handrail and has been turned into a very usable room with velux windows, electrical points, shelving and good storage, it would make an ideal kids games room or study area. Outside - The front is laid to gravel and offers parking for several vehicles and gives access to the garage with an up and over door. The sunny aspect rear garden is of a good size and mainly laid to lawn with a patio/dining area at the rear to catch the last of the days sun. The borders are stocked with flowers and shrubs, there is also a wood store area at the rear of the garage.
Freehold. Council Tax Band E
Living Room 3.94m (12'11) x 3.74m (12'3)
Kitchen Area 5.18m (17') x 2.79m (9'2)
Family Room 3.82m (12'6) x 3.8m (12'6)
Bedroom 1 4.03m (13'3) x 2.74m (9')
Bedroom 2 3.91m (12'10) x 3.79m (12'5)
Bedroom 3 3.44m (11'3) x 2.8m (9'2)
Bedroom 4 2.81m (9'3) x 2.6m (8'6)
Additional Information
Freehold. Council Tax Band E
ALL MEASUREMENTS QUOTED ARE APPROX. AND FOR GUIDANCE ONLY. THE FIXTURES, FITTINGS & APPLIANCES HAVE NOT BEEN TESTED AND THEREFORE NO GUARANTEE CAN BE GIVEN THAT THEY ARE IN WORKING ORDER. YOU ARE ADVISED TO CONTACT THE LOCAL AUTHORITY FOR DETAILS OF COUNCIL TAX. PHOTOGRAPHS ARE REPRODUCED FOR GENERAL INFORMATION AND IT CANNOT BE INFERRED THAT ANY ITEM SHOWN IS INCLUDED.
Solicitors are specifically requested to verify the details of our sales particulars in the pre-contract enquiries, in particular the price, local and other searches, in the event of a sale.
VIEWING
Strictly through the vendors agents GOADSBY
OPENING HOURS
MON - FRI 8:45AM - 6:00PM, SAT 8:45AM - 5:00PM
Brochures
BrochureCouncil TaxA payment made to your local authority in order to pay for local services like schools, libraries, and refuse collection. The amount you pay depends on the value of the property.Read more about council tax in our glossary page.
Ask agent
Carbery Estate
NEAREST STATIONS
Distances are straight line measurements from the centre of the postcode- Pokesdown Station0.9 miles
- Christchurch Station1.0 miles
- Bournemouth Station2.6 miles
About the agent
Having been established in Southbourne for over 25 years, our Southbourne Office has a prominent high street location and is just a short walk to the cliff top with the stunning beaches below, and is supported by our network of 17 offices including the nearby Bournemouth town centre branch.
The office is open 6 days a week and offers a broad range of properties for sale and to rent in and around Southbourne, as well as the districts of Boscombe Manor, Po
Notes
Staying secure when looking for property
Ensure you're up to date with our latest advice on how to avoid fraud or scams when looking for property online.
Visit our security centre to find out moreDisclaimer - Property reference 1067896. The information displayed about this property comprises a property advertisement. Rightmove.co.uk makes no warranty as to the accuracy or completeness of the advertisement or any linked or associated information, and Rightmove has no control over the content. This property advertisement does not constitute property particulars. The information is provided and maintained by Goadsby, Southbourne. Please contact the selling agent or developer directly to obtain any information which may be available under the terms of The Energy Performance of Buildings (Certificates and Inspections) (England and Wales) Regulations 2007 or the Home Report if in relation to a residential property in Scotland.
*This is the average speed from the provider with the fastest broadband package available at this postcode. The average speed displayed is based on the download speeds of at least 50% of customers at peak time (8pm to 10pm). Fibre/cable services at the postcode are subject to availability and may differ between properties within a postcode. Speeds can be affected by a range of technical and environmental factors. The speed at the property may be lower than that listed above. You can check the estimated speed and confirm availability to a property prior to purchasing on the broadband provider's website. Providers may increase charges. The information is provided and maintained by Decision Technologies Limited.
**This is indicative only and based on a 2-person household with multiple devices and simultaneous usage. Broadband performance is affected by multiple factors including number of occupants and devices, simultaneous usage, router range etc. For more information speak to your broadband provider.
Map data ©OpenStreetMap contributors.





