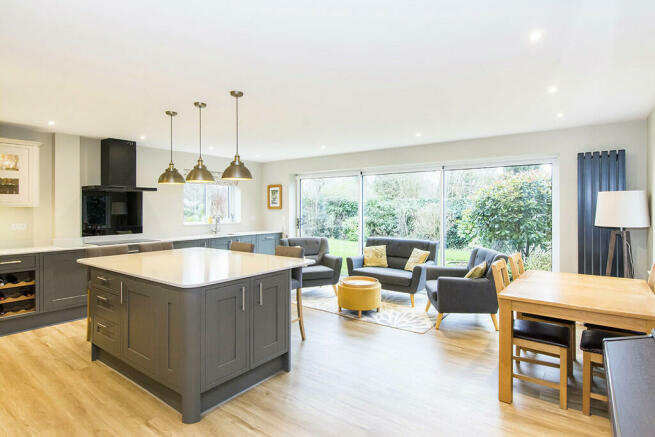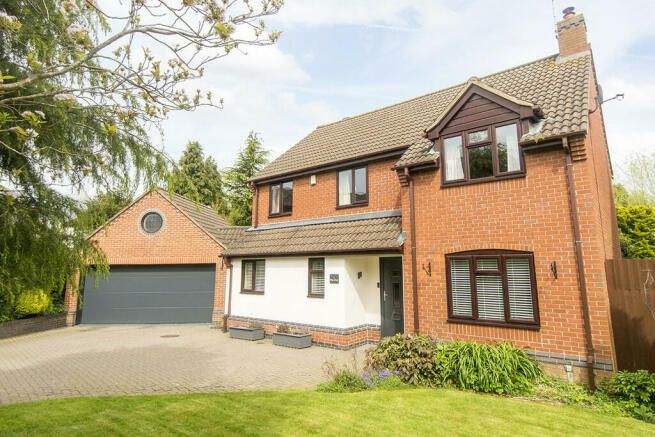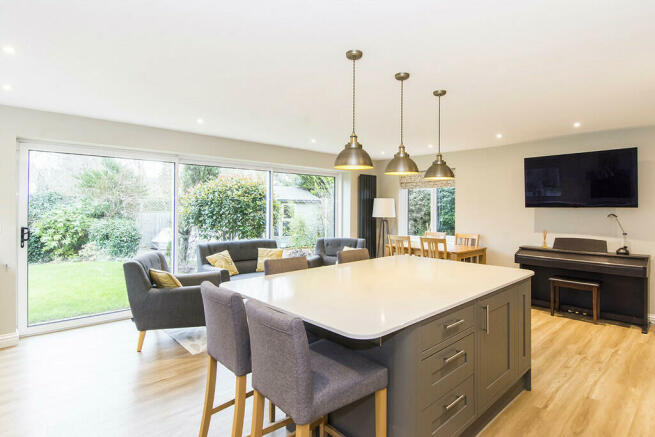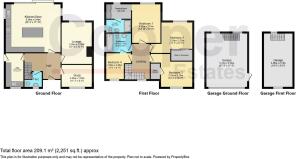The Firs, Market Harborough

- PROPERTY TYPE
Detached
- BEDROOMS
4
- BATHROOMS
2
- SIZE
Ask agent
- TENUREDescribes how you own a property. There are different types of tenure - freehold, leasehold, and commonhold.Read more about tenure in our glossary page.
Freehold
Key features
- Generously Extended
- Two Story Double Garage
- Off-Road Parking for 7 Cars
- Cul-De-Sac Location
- Large Master Bedroom
- Walk-in Wardrobes
- Stunning Family Kitchen
- Large Private Garden
Description
Step into the heart of the home, where the expansive extended kitchen/diner beckons. Entertain effortlessly amidst the spacious layout, complemented by sliding doors that flood the space with natural light. Integrated appliances include two single ovens, a five-ring induction hob, dishwasher and full height separate fridge and freezer. Considerable storage includes pull out larder cupboards and a wine rack.
The inviting lounge offers a cosy retreat, adorned with a chimney stack hosting a Defra approved multi-fuel stove, framed by a floor-to-ceiling rear window, casting a warm ambience throughout.
For those seeking a quiet workspace, the study provides a serene environment with ample natural light streaming in from the front window.
A utility room offers practicality and convenience, featuring under-counter space for laundry appliances and additional storage. Completing the ground floor the WC provides a downstairs toilet and access to additional storage under the staircase.
Upstairs, the large master bedroom awaits, boasting tranquillity and comfort, complete with an en-suite shower room, with walk-in shower and high-quality fittings, and a dressing room for added luxury.
Three additional well-appointed bedrooms, each with its own unique charm, provide versatility for family living. The second and third bedrooms boast their own private walk-in wardrobes, whilst the fourth bedroom has direct access to the main bathroom. A modern family bathroom caters to relaxation, featuring a large bathtub with an overhead shower and window with an integrated blind set into the glass.
Externally, this residence impresses with a generous block-paved driveway, accommodating at least 5 vehicles and an EV charging point, leading to a detached double garage, with an electric door, that can house two cars comfortably, alongside a manicured front garden adorned with mature trees. Enjoy alfresco gatherings in the large, fully enclosed private rear garden, boasting a delightful patio, decking area and summer house, outdoor power points, lush lawn, mature borders, and both a shed and greenhouse, all perfect for outdoor leisure and entertaining.
Situated just a ten-minute walk from Market Harborough's vibrant amenities, including shops, schools, restaurants, and transport links, this property offers the epitome of modern family living in a coveted locale. Don't miss the opportunity to make this exceptional property your own.
KITCHEN/DINER 20' 04" x 17' 10" (6.2m x 5.44m) Rear sliding door, two side windows, two vertical radiators, two single ovens, five ring induction hob, overhead extractor fan, sink, integrated fridge, integrated freezer, integrated dishwasher, built-in wine rack, island with breakfast bar.
LOUNGE 11' 07" x 17' 03" (3.53m x 5.26m) Rear floor to ceiling window, chimney stack with Defra approved multi-fuel stove, radiator.
STUDY 11' 03" x 6' 04" (3.43m x 1.93m) Front window, radiator and broadband point.
UTILITY ROOM 6' 07" x 12' 06" (2.01m x 3.81m) Front window, side door, radiator, sink, undercounter space for washing machine, tumble dryer and extra fridge or freezer.
WC 7' 03" x 5' 07" (2.21m x 1.7m) Toilet, hand basin, access to under-stairs storage cupboard, front frosted window.
MASTER BEDROOM 11' 03" x 14' 10" (3.43m x 4.52m) Rear window, radiator, access to dressing room.
DRESSING ROOM 8' 08" x 5' 05" (2.64m x 1.65m) Rear window, built-in sliding wardrobe, access to en-suite.
EN-SUITE 8' 08" x 5' 02" (2.64m x 1.57m) Toilet, hand basin with storage, large walk-in shower, heated mirror with shaving point, towel radiator, side window.
BEDROOM TWO 11' 07" x 11' 00" (3.53m x 3.35m) Rear window, radiator, walk-in wardrobe.
BEDROOM THREE 10' 02" x 10' 04" (3.1m x 3.15m) Front window, radiator, walk-in wardrobe.
BEDROOM FOUR 6' 09" x 9' 08" (2.06m x 2.95m) Front window, radiator, access to bathroom.
BATHROOM 9' 09" x 5' 09" (2.97m x 1.75m) Toilet, hand basin with storage, towel radiator, large bathtub with overhead shower, heated mirror with shaving point, side frosted window with integrated blind.
Council TaxA payment made to your local authority in order to pay for local services like schools, libraries, and refuse collection. The amount you pay depends on the value of the property.Read more about council tax in our glossary page.
Ask agent
The Firs, Market Harborough
NEAREST STATIONS
Distances are straight line measurements from the centre of the postcode- Market Harborough Station1.1 miles
About the agent
Nobody is better placed to sell your property!
• Leading Independent Estate Agent
• Superb Town Centre Location
• Open Seven Days A Week
• Established For Over 20 Years
• Competitive Selling Costs
• Recognised Market Leaders
• Dynamic, Motivated Sales Team
• Exceptional Customer Service
• Exciting, Modern Marketing Approach
• Free Valuations – No Sale, No Charge
Industry affiliations



Notes
Staying secure when looking for property
Ensure you're up to date with our latest advice on how to avoid fraud or scams when looking for property online.
Visit our security centre to find out moreDisclaimer - Property reference 100976003584. The information displayed about this property comprises a property advertisement. Rightmove.co.uk makes no warranty as to the accuracy or completeness of the advertisement or any linked or associated information, and Rightmove has no control over the content. This property advertisement does not constitute property particulars. The information is provided and maintained by Cooper Estates, Market Harborough. Please contact the selling agent or developer directly to obtain any information which may be available under the terms of The Energy Performance of Buildings (Certificates and Inspections) (England and Wales) Regulations 2007 or the Home Report if in relation to a residential property in Scotland.
*This is the average speed from the provider with the fastest broadband package available at this postcode. The average speed displayed is based on the download speeds of at least 50% of customers at peak time (8pm to 10pm). Fibre/cable services at the postcode are subject to availability and may differ between properties within a postcode. Speeds can be affected by a range of technical and environmental factors. The speed at the property may be lower than that listed above. You can check the estimated speed and confirm availability to a property prior to purchasing on the broadband provider's website. Providers may increase charges. The information is provided and maintained by Decision Technologies Limited.
**This is indicative only and based on a 2-person household with multiple devices and simultaneous usage. Broadband performance is affected by multiple factors including number of occupants and devices, simultaneous usage, router range etc. For more information speak to your broadband provider.
Map data ©OpenStreetMap contributors.




