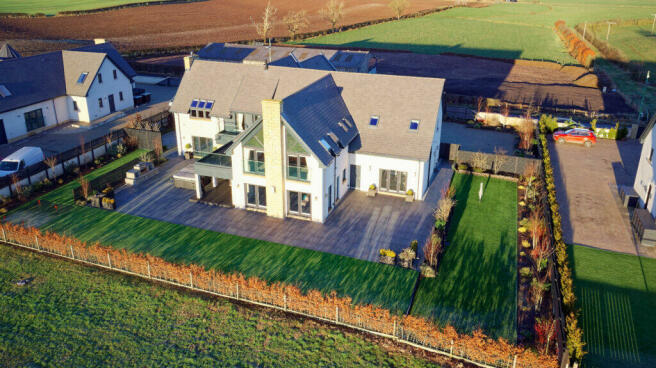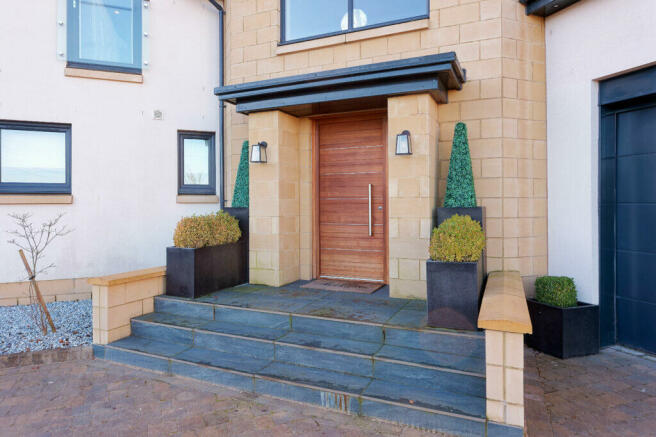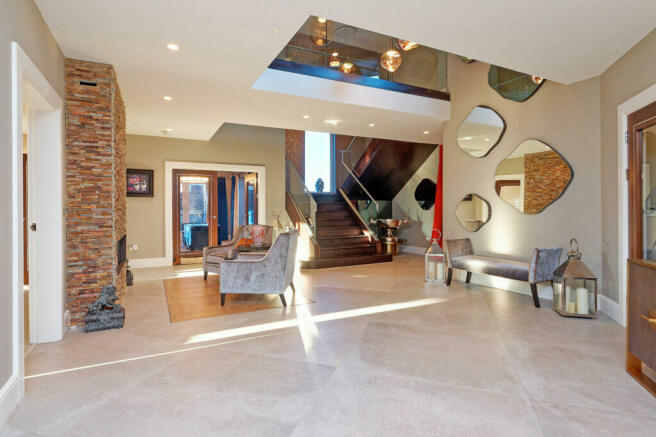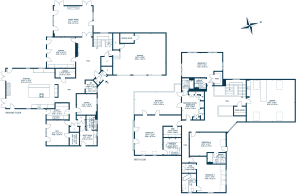2 North Hill View, Thorntonhall

- PROPERTY TYPE
Detached
- BEDROOMS
5
- BATHROOMS
6
- SIZE
6,286 sq ft
584 sq m
- TENUREDescribes how you own a property. There are different types of tenure - freehold, leasehold, and commonhold.Read more about tenure in our glossary page.
Freehold
Key features
- A contemporary house extending to approximately 625 square metres and enjoying open aspects over adjacent rolling countryside
- This is a contemporary, architect designed detached villa set within larger style professionally landscaped gardens behind security gates
- An outstanding modern villa occupying a peaceful, idyllic setting
- In-house cinema room/entertainment room with fitted bar, in-house gym and steam room
- 5 bedrooms all with designer bathrooms and Porcelanosa tiling
- Stunning Poggen Pohl kitchen by J S Geddes combining dining/family area
- 5 reception rooms plus magnificent galleried hallway and viewing landing
Description
Description
A contemporary family home enjoying open aspects over adjacent rolling countryside and set within professionally landscaped, larger style gardens with electric security gates and expansive parking area leading to integral triple garaging.
The level of interior design, upgrading from original builder's specification and level of finish needs to be viewed to be fully appreciated.
Extending to approximately 625 square metres the house combines a level of finish that is seldom seen and notable features include air source heating system, double glazed windows and doors to gardens, all Velux windows are fitted with remote control window system and remote control blinds, security alarm system combining 8 CCTV security cameras, CAT 6 cabling throughout, internal Sonos sound system in addition to Rako lighting, cinema room with Control 4 System, Blue Stream AV system throughout the property, and internal and external lighting controlled via App. An outstanding Poggen Pohl kitchen by J S Geddes with a full range of Miele appliances, Laufen sanitary ware supplied by Scope and complemented by Porcelanosa tiling throughout.
The ground floor accommodation entered via bespoke front door by Urban Front leads into vestibule with twin cloaks cupboards and further access into a quite magnificent reception hallway with Porcelanosa tiling and fireplace, bespoke broad staircase with chrome and glass finish giving access to galleried landing and the ground floor hallway provides extensive storage facilities which are built in for additional cloakroom space, linen, etc. Contemporary fitted WC, French doors leading to beautiful lounge with focal point media wall and in built living flame gas fire, multiple double glazed windows and doors giving direct access and aspects onto gardens and patio, formal dining room with bespoke built in cabinets providing storage, and dual aspect built in fireplace, office with bespoke built in office furniture including desk and drawer/filing storage, large family Poggen Pohl kitchen installed and fitted by J S Geddes with central island, Quooker tap, and integrated Miele appliances, kitchen provides ample space for informal dining/sitting area with fitted media wall with in built focal point fireplace, and multiple doors and windows giving aspects and access onto gardens. Adjacent to the kitchen is a particularly large walk in fitted pantry, separate laundry/utility room with laundry appliances and additional dishwasher and the ground floor is completed by a gym, steam room, fitted shower room/WC and a separate boot room with further storage and access to gardens.
First floor accessed by beautiful bespoke staircase leading to expansive galleried landing area, built in wine room and the upper accommodation provides access to in house cinema with 4K projection screen, in built speaker system and fully fitted bar area with gantry, built in fridge and storage. The house was built and designed with five bedrooms on this floor, and they are currently utilised as follows: outstanding principal bedroom with feature vaulted ceiling, bespoke double glazed full height windows, feature fireplace, and a beautiful en-suite bathroom with Villeroy and Boch sanitary ware, twin wash hand basins, twin shower heads with walk in/walk out showers and stand alone feature bath. Full tiling by Porcelanosa and under floor heating. The principal bedroom also has a walk in fitted dressing room. Three further bedrooms, two with walk in dressing rooms and all with beautifully designed en-suite shower rooms, and the fifth bedroom is currently fitted and designed as a fully fitted dressing room with built in bespoke storage, en-suite shower room and this room also has double glazed door access out to an elevated balcony enjoying open aspects over gardens and surrounding countryside.
The galleried landing area also has lovely sitting area with bespoke viewing window giving aspects over countryside to the front.
The garden grounds accessed via security gates are fully enclosed, have expansive parking for multiple vehicles and give access into large garaging with triple remote control Horman roller door system. Garage provides access into the house itself, has two large storage areas and is fitted with power and light (PIR lighting). The fully enclosed, gated gardens have been professionally landscaped with expansive patio area with stone-built fireplace, putting green, and expansive low maintenance artificial lawn areas. Fully enclosed with fencing. External lighting.
Local Area
Thorntonhall is a quiet leafy village displaying a variety of individual and impressive detached residences and is widely regarded as one of Glasgow's premier addresses. Excellent shopping facilities are available in East Kilbride or the nearby suburbs of Clarkston, Giffnock and Newton Mearns, with a number of major supermarkets including Waitrose and Whole Foods along with a wide range of exclusive brand shops in addition to Silverburn Shopping Centre. They also provide a variety of leisure and sporting facilities including tennis, rugby, bowling, equestrian and a selection of well-regarded golf courses. It also has transport links to the city centre and beyond by way of its own train station.
Directions
From our office on Ayr Road, Newton Mearns travel city bound to Eastwood Toll and take the third exit on the right onto Eastwoodmains Road, continue onwards and on reaching Clarkston continue through Clarkston Toll, proceeding on Busby Road and on reaching the Sheddens roundabout bear left and continue on Busby Road, through the village of Busby and travelling on Busby main street head out onto East Kilbride Road. On reaching the Peel Road roundabout take the third exit on the right into Peel Road, proceed onwards over the railway bridge and turn next right onto Waterfoot Road, proceed on the same and the property in on the left hand side.
Brochures
Brochure 1Web DetailsEnergy performance certificate - ask agent
Council TaxA payment made to your local authority in order to pay for local services like schools, libraries, and refuse collection. The amount you pay depends on the value of the property.Read more about council tax in our glossary page.
Ask agent
2 North Hill View, Thorntonhall
NEAREST STATIONS
Distances are straight line measurements from the centre of the postcode- Thorntonhall Station0.4 miles
- Busby Station1.0 miles
- Clarkston Station1.7 miles
About the agent
The west of Scotland property market is one of the most dynamic and diverse in the UK with a choice of sought after suburbs, vibrant city living and some of the finest rural accommodation in Europe. The market is also a rapidly changing place being virtually unrecognisable from where it was only a few years ago. If one thing is for certain it is that the coming years will see yet more change with professional estate agency advice taking on an ever more important role.
When you make the
Industry affiliations



Notes
Staying secure when looking for property
Ensure you're up to date with our latest advice on how to avoid fraud or scams when looking for property online.
Visit our security centre to find out moreDisclaimer - Property reference NM4235. The information displayed about this property comprises a property advertisement. Rightmove.co.uk makes no warranty as to the accuracy or completeness of the advertisement or any linked or associated information, and Rightmove has no control over the content. This property advertisement does not constitute property particulars. The information is provided and maintained by Corum, Newton Mearns. Please contact the selling agent or developer directly to obtain any information which may be available under the terms of The Energy Performance of Buildings (Certificates and Inspections) (England and Wales) Regulations 2007 or the Home Report if in relation to a residential property in Scotland.
*This is the average speed from the provider with the fastest broadband package available at this postcode. The average speed displayed is based on the download speeds of at least 50% of customers at peak time (8pm to 10pm). Fibre/cable services at the postcode are subject to availability and may differ between properties within a postcode. Speeds can be affected by a range of technical and environmental factors. The speed at the property may be lower than that listed above. You can check the estimated speed and confirm availability to a property prior to purchasing on the broadband provider's website. Providers may increase charges. The information is provided and maintained by Decision Technologies Limited.
**This is indicative only and based on a 2-person household with multiple devices and simultaneous usage. Broadband performance is affected by multiple factors including number of occupants and devices, simultaneous usage, router range etc. For more information speak to your broadband provider.
Map data ©OpenStreetMap contributors.




