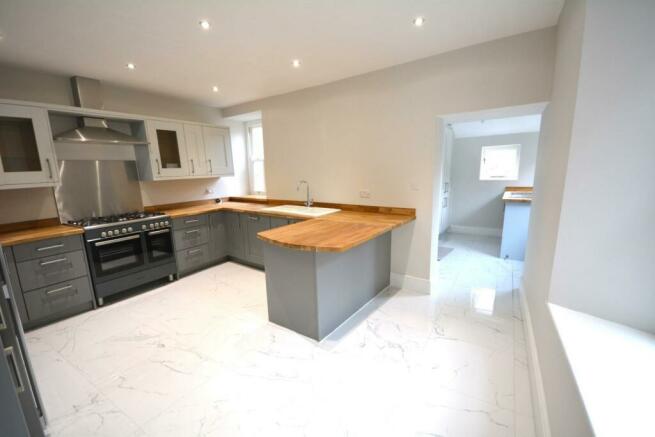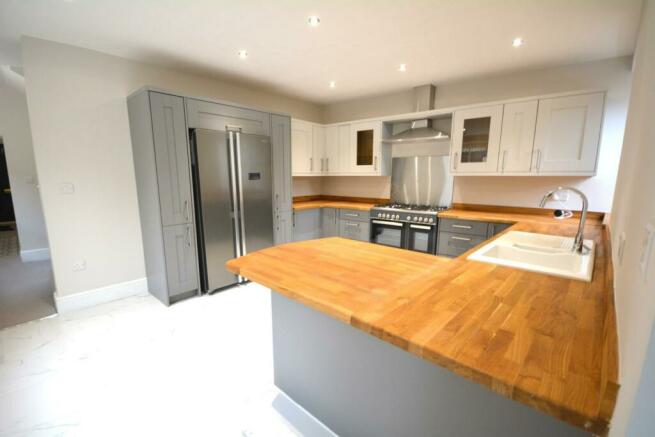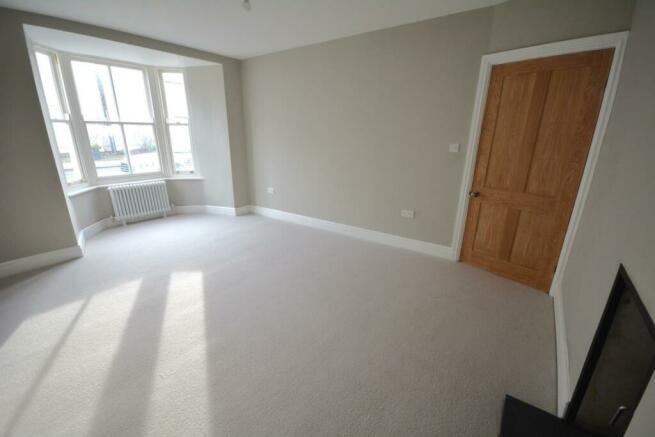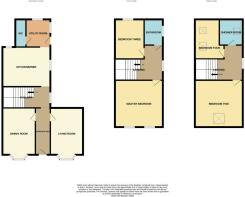Front Street, Staindrop

- PROPERTY TYPE
Terraced
- BEDROOMS
4
- BATHROOMS
2
- SIZE
1,389 sq ft
129 sq m
- TENUREDescribes how you own a property. There are different types of tenure - freehold, leasehold, and commonhold.Read more about tenure in our glossary page.
Freehold
Key features
- FOUR BEDROOMS
- GRADE II LISTED
- TRADITIONAL THREE STOREY TERRACE
- GAS CENTRAL HEATING
- NO ONWARD CHAIN
- RENOVATED THROUGHOUT
- SOUGHT AFTER VILLAGE
- EPC GRADE D
Description
In brief this impressive property comprises; an entrance hall leading through into the two spacious reception rooms, kitchen/dining room, utility and cloakroom to the ground floor. The first floor contains two double bedrooms and bathroom, stairs ascend to the second floor accommodating a further two double bedrooms and shower room. Externally the property has an enclosed courtyard to the rear with gated access into the rear lane and on street parking is available.
Living Room - 4.4m x 2.6m (14'5" x 8'6") - Bright and spacious living room, benefiting from neutral décor, ample space for furniture, multi fuel stove, traditional column radiator, underfloor heating and bay window to the front elevation.
Reception Room - 4.4m x 2.3m (14'5" x 7'6") - The second reception room is also a great size, offering a range of uses including a dining room, study or play room, fitted with a traditional column radiator, underfloor heating and bay window to the front elevation.
Kitchen - 4.5m x 3.7m (14'9" x 12'1") - The kitchen has been beautifully designed, fitted with a new range of modern wall, base and drawer units, complementing wooden work surfaces, breakfast bar, stainless steel cooker splash back and ceramic sink/drainer unit. There are brand new appliances fitted including a Kenwood range cooker, an American style fridge/freezer and an integrated dishwasher.
Utility - 2.6m x 2.3m (8'6" x 7'6") - The utility room is fitted with a further range of units providing additional storage along with space for a washing machine and dryer.
Cloakroom - 2.2m x 0.9m (7'2" x 2'11") - Fitted with a WC and wash hand basin.
Master Bedroom - 4.56m x 4.2m (14'11" x 13'9") - The master bedroom provides more than enough space for a king sized bed, further furniture and has two windows to the front elevation.
Bedroom Three - 3.8m x 2.74m (12'5" x 8'11") - The third bedroom is a generous double bedroom with window to the rear elevation.
Bathroom - 2.4m x 2.0m (7'10" x 6'6") - The bathroom has been newly fitted and contains a free standing bath, wash hand basin, WC and heated towel rail. Window to the side elevation.
Bedroom Two - 4.75m x 4.5m (15'7" x 14'9") - The second bedroom is another large double bedroom, with space for a king sized bed further furniture and skylight to the front elevation.
Bedroom Four - 3.8m x 2.73m (12'5" x 8'11") - The fourth bedroom is again a double bedroom with two skylights.
Shower Room - 2.44m x 1.86m (8'0" x 6'1") - The shower room is fitted with a double walk in shower cubicle, WC and wash hand basin.
External - Externally the property has an enclosed courtyard to the rear with gated access into the rear lane.
Brochures
Front Street, StaindropBrochureCouncil TaxA payment made to your local authority in order to pay for local services like schools, libraries, and refuse collection. The amount you pay depends on the value of the property.Read more about council tax in our glossary page.
Ask agent
Front Street, Staindrop
NEAREST STATIONS
Distances are straight line measurements from the centre of the postcode- Bishop Auckland Station7.2 miles
About the agent
Hunters Estate and Lettings Agents Bishop Auckland, we are a local family firm and our aim is to be the best. We deal with all our customers honestly and fairly giving great customer service along with a clear and simple pricing. We don’t do extra charges or hidden fees, with us there are no tricks just hard work and dedication. We offer a full service 7 days a week including out of office hours /evenings. If you are looking to sell your home or buy a new one you want an Estate Agent who wo
Notes
Staying secure when looking for property
Ensure you're up to date with our latest advice on how to avoid fraud or scams when looking for property online.
Visit our security centre to find out moreDisclaimer - Property reference 32878085. The information displayed about this property comprises a property advertisement. Rightmove.co.uk makes no warranty as to the accuracy or completeness of the advertisement or any linked or associated information, and Rightmove has no control over the content. This property advertisement does not constitute property particulars. The information is provided and maintained by Hunters, Bishop Auckland. Please contact the selling agent or developer directly to obtain any information which may be available under the terms of The Energy Performance of Buildings (Certificates and Inspections) (England and Wales) Regulations 2007 or the Home Report if in relation to a residential property in Scotland.
*This is the average speed from the provider with the fastest broadband package available at this postcode. The average speed displayed is based on the download speeds of at least 50% of customers at peak time (8pm to 10pm). Fibre/cable services at the postcode are subject to availability and may differ between properties within a postcode. Speeds can be affected by a range of technical and environmental factors. The speed at the property may be lower than that listed above. You can check the estimated speed and confirm availability to a property prior to purchasing on the broadband provider's website. Providers may increase charges. The information is provided and maintained by Decision Technologies Limited.
**This is indicative only and based on a 2-person household with multiple devices and simultaneous usage. Broadband performance is affected by multiple factors including number of occupants and devices, simultaneous usage, router range etc. For more information speak to your broadband provider.
Map data ©OpenStreetMap contributors.




