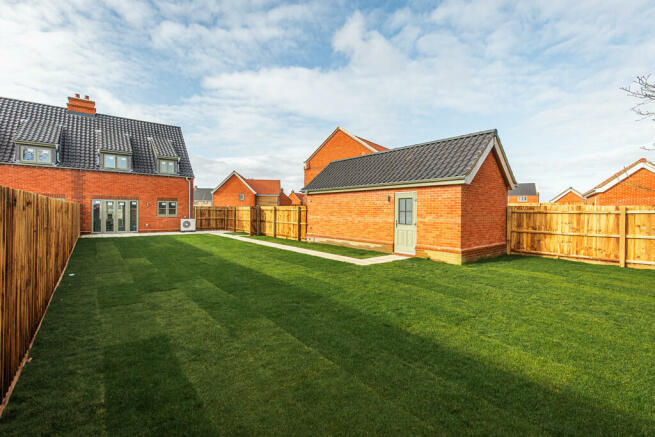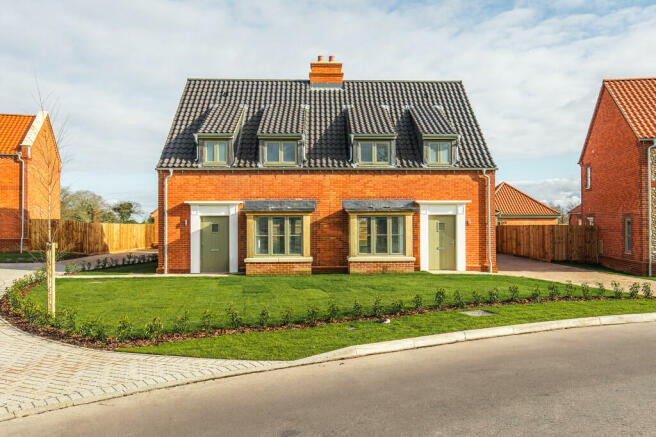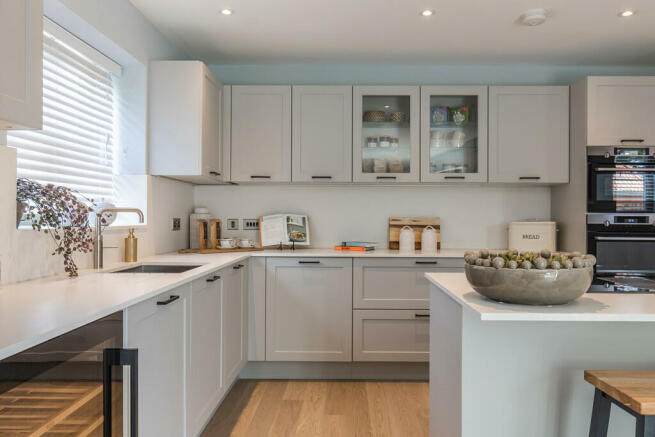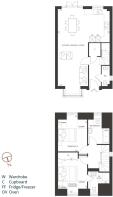
Docking

- PROPERTY TYPE
Semi-Detached
- BEDROOMS
2
- BATHROOMS
2
- SIZE
990 sq ft
92 sq m
- TENUREDescribes how you own a property. There are different types of tenure - freehold, leasehold, and commonhold.Read more about tenure in our glossary page.
Freehold
Key features
- READY TO MOVE INTO for SUMMER
- Two Double Bedrooms
- Principal Bedroom with En-Suite
- Large Rear Garden
- Just 4 Miles from the Coast
- Open Plan Ground Floor
- Air Source Heating
- High Specification Throughout
- Off Road Parking
- Brand New Home
Description
RECEIVE UP TO £10,747 STAMP DUTY CONTRIBUTION! This two bedroom semi-detached house within the extremely popular Heartwood development features modern OPEN PLAN living and would be perfect as a first or second home, this is a stunning high specification property.. Plot 23 'The Wroxham' is one of just four semi-detached homes at Heartwood. Featuring a blend of traditional and contemporary design this lovely home offers the same high quality finish as you would expect at this beautiful development.
The ground floor features stunning spacious open-plan living combining living room, dining area and kitchen. The high specification kitchen will be complete with shaker style units for a traditional touch and will be complemented by timber flooring and Caesarstone worktops.
The two spacious double bedrooms will be fitted with plush, cosy carpets, plus the principal bedroom will have an enviable en-suite and fitted wardrobes. You'll also find a contemporary family bathroom with a bath, vanity panel, and a feature mirror cabinet with LED lighting. The finish can be viewed in the two show homes.
Outside, the front garden will be beautifully landscaped with the rear garden being laid to lawn with a paved patio. A private brick weave driveway and detached garage completes this home.
Make a personal appointment to visit our show homes where our experienced New Homes Specialist will be happy to show you exactly what you can expect from these outstanding properties at 'Heartwood'.
DOCKING
Docking is a busy north Norfolk village with a small supermarket and post office, a fish and chip shop, a pub, a doctor's surgery, a large village playing field, tennis court and bowling green. There is a weekly farmers market with stallholders including a baker, fishmonger, a butcher and greengrocer, and with stalls selling cheese, preserves and cakes.
The village is perfectly placed for the north Norfolk Coast and its long, fine sandy beaches. Brancaster and The Royal West Norfolk Golf Club are about four miles away. There are two golf courses in Hunstanton, which is less than eight miles away. The Titchwell Bird Reserve, home to terns and waders is close by and the destination village of Burnham Market is just five miles to the east.
SPECIFICATION
General specification description for Heartwood whole development, please note designs and layouts vary - please speak to the sales team.
KITCHEN
- Shaker-style matt finish units with LED feature lighting
- Caesarstone quartz worktops with matching splashbacks
- Induction hob
- Integrated oven, warming drawer and combi oven/microwave
- Integrated fridge-freezer
- Integrated dishwasher
- Stainless steel undermounted sink with mixer tap
- Integrated washer/dryer
BATHROOM AND EN-SUITES
- Bath with shower over with glass screen
- Mirror cabinet with LED lighting (where layout allows)
- Caesarstone quartz vanity tops
- Recessed shower shelf
- Large format wall and floor tiling
- Heated chrome towel rail
- Low profile shower tray with glass door
DECORATIVE AND FLOOR FINISHES
- Painted timber staircase with carpet runners
- White painted or glazed panel interior doors with satin finish doorknobs
- Built in wardrobe with LED lighting to principal bedroom
- Engineered timber flooring to hall, kitchen and reception rooms
- Carpet to stairs, landing and bedrooms
- Tiled flooring to bathrooms, en-suites, shower rooms and WC
CONSTRUCTION, EXTERNAL, DOORS AND WINDOWS
- Traditional construction cavity wall brick and block with insulation
- Mix of brick, flint work, red or grey roof tiles
- Aluminium rain-water goods
- Landscaping to front
- Turf to rear garden
- Paved patios
- External tap & power socket
- Timber front door with matching colour electric garage door(s)
- High efficiency double glazed timber fenestration
ELECTRICAL, HEATING AND WATER
- Air source heat pump
- Underfloor heating to ground floor
- Mix of LED, downlighting and pendant lighting
- Selected sockets to include USB
- Shaving sockets to bathroom & en-suites
- TV, BT and data points to selected locations
- Fibre connection to all plots
- Pre-wired for Sky Q
- External lighting front and rear
- Light and power to garage(s)
WARRANTY
- 10 year Premier Guarantee warranty
ADDITIONAL INFORMATION
Please note should any products become unavailable a similar alternative will be provided. Hill reserve the right to make these changes when required. Hill will be unable to accommodate individual changes.
An estate charge will be payable to the management company which all homeowners will become a member of.
THE DEVELOPER
Hill Residential is a family owned and operated company which has grown to establish itself as the UK's second largest privately owned housebuilder, employing more than 730 staff. Their impressive and diverse portfolio includes landmark mixed-use regeneration schemes, inner-city apartments and beautiful homes in idyllic rural locations.
Hill pride themselves in putting the customer first and have their own dedicated customer journey designed to support buyers at every step. Their five star status from the Home Builders Federation is a result of Customer Satisfaction Surveys for five consecutive years.
Hill have been awarded more than 460 industry awards over the past 23 years including the much heralded 'Best Medium Housebuilder' 2020 and 2021 at the Housebuilder Awards. In addition the WhatHouse? Awards 2021 saw them sweep the board picking up 'Best Home', 'Best Sustainable Development' and 'Best Medium Housebuilder'.
To mark their 20th anniversary in 2019 Hill Group are donating £15 million through its award-winning 'Foundation 200' social impact initiative. You can follow Hill on Facebook and Instagram @CreatedbyHill.
ENERGY EFFICIENCY RATING
The property will have a SAP assessment carried out as part of building regulations when completed.
WEBSITE TAGS
new-homes
village-spirit
AGENT'S NOTE Please note internal images are of the show home and are for representative purposes. Also note that the external image is of Plots19 & 20 which are of the same house type.
Brochures
BrochureEnergy performance certificate - ask agent
Council TaxA payment made to your local authority in order to pay for local services like schools, libraries, and refuse collection. The amount you pay depends on the value of the property.Read more about council tax in our glossary page.
Ask agent
Docking
NEAREST STATIONS
Distances are straight line measurements from the centre of the postcode- Kings Lynn Station13.9 miles
About the agent
For many years now, people have been attracted to the beautiful Georgian village of Burnham Market and the surrounding area for both main homes and increasingly holiday retreats from busy city life. The office here on The Green was the first opened by Max Sowerby and has always been at the heart of the company as it has expanded. First and foremost, we love the work we do and take great pleasure in offering a service that is second to none. The team here feel extremely privileged to be living
Industry affiliations



Notes
Staying secure when looking for property
Ensure you're up to date with our latest advice on how to avoid fraud or scams when looking for property online.
Visit our security centre to find out moreDisclaimer - Property reference 100439046644. The information displayed about this property comprises a property advertisement. Rightmove.co.uk makes no warranty as to the accuracy or completeness of the advertisement or any linked or associated information, and Rightmove has no control over the content. This property advertisement does not constitute property particulars. The information is provided and maintained by Sowerbys, Burnham Market. Please contact the selling agent or developer directly to obtain any information which may be available under the terms of The Energy Performance of Buildings (Certificates and Inspections) (England and Wales) Regulations 2007 or the Home Report if in relation to a residential property in Scotland.
*This is the average speed from the provider with the fastest broadband package available at this postcode. The average speed displayed is based on the download speeds of at least 50% of customers at peak time (8pm to 10pm). Fibre/cable services at the postcode are subject to availability and may differ between properties within a postcode. Speeds can be affected by a range of technical and environmental factors. The speed at the property may be lower than that listed above. You can check the estimated speed and confirm availability to a property prior to purchasing on the broadband provider's website. Providers may increase charges. The information is provided and maintained by Decision Technologies Limited. **This is indicative only and based on a 2-person household with multiple devices and simultaneous usage. Broadband performance is affected by multiple factors including number of occupants and devices, simultaneous usage, router range etc. For more information speak to your broadband provider.
Map data ©OpenStreetMap contributors.





