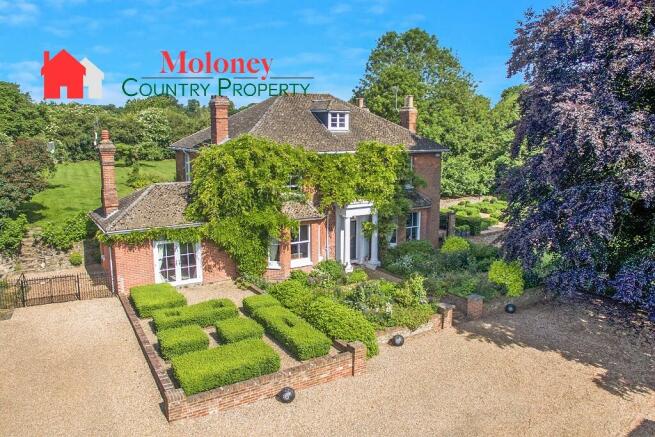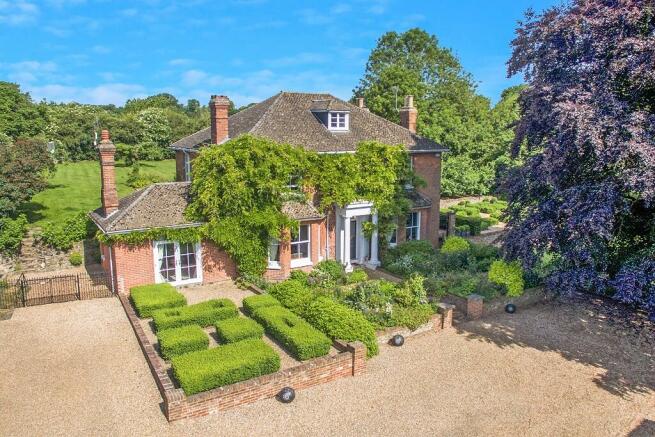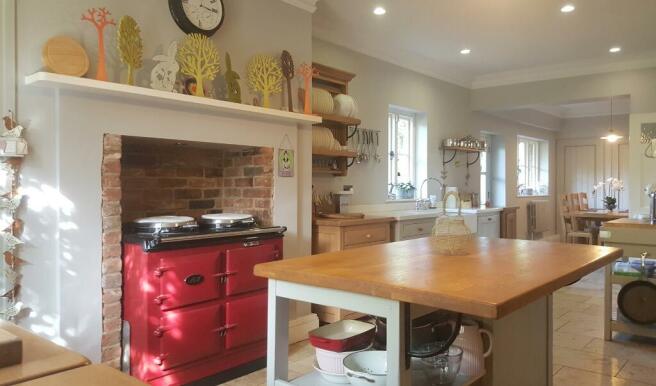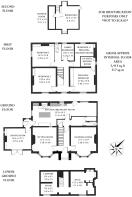Boughton Monchelsea, Kent, ME17

- PROPERTY TYPE
Country House
- BEDROOMS
5
- BATHROOMS
4
- SIZE
4,306 sq ft
400 sq m
- TENUREDescribes how you own a property. There are different types of tenure - freehold, leasehold, and commonhold.Read more about tenure in our glossary page.
Freehold
Key features
- Classically Proportioned Georgian House
- 4/5 Bedrooms, 3 Bathrooms
- 4 Reception Rooms incl. Cinema Room
- Detached 1 Bed Coach House Cottage Annexe
- Garage/Garden Store With Games Room/Office Over
- Formal Gardens
- Paddock
- Solar Energy Recovery System
Description
Unlisted, the beautifully presented accommodation comprises of: Entrance Hall, Drawing Room, Sitting Room, Dining Room, Study, Cinema room, Family Kitchen/Breakfast Room, Laundry Room, Cloakroom, Principal Bedroom with en-suite, Dressing Room, 3 further Bedrooms and a Family Bathroom.
Set in the grounds the former Coach House has been converted into a detached cottage with comfortable annexe accommodation of: Sitting Room, Kitchen, Bedroom, Cloakroom and Bathroom.
There is also a detached barn-style triple garage/garden store with a Games Room/Office on the first floor.
The well-established mature formal grounds extending to approx. 1 acre include a partial walled former kitchen garden with original tile roofed potting shed. Coombe Bank also benefits from approx. 2.6 acres of paddock.
Location: Coombe Bank House is situated on a quiet country lane on the periphery of Boughton Monchelsea village. The village is mentioned in the Domesday Book as Boltone, which means 'where Willows grow'. Commonly known as Quarry Hills, Boughton Monchelsea lies on the ragstone ridge situated between the North Downs and the Weald of Kent. Locally quarried ragstone has been used in construction of some of our national treasures including Westminster Abbey, Rochester Castle and original part of St.Pauls Cathedral. Boughton Monchelsea's Norman church which lies just over the brow of the hill overlooking the Weald beyond, was built in around 1100. The church lychgate was constructed in 1470 and is believed to be the second oldest in the country.
Local infrastructure: The Village has a few shops and a couple of welcoming historic country inns and further shopping facilities are to be found in nearby Coxheath and Staplehurst. Maidstone is some 4 miles away offering a wider variety of in and out of town shopping centres, supermarkets, theatres, cinemas, restaurants and bars.
Ideally positioned for the commuter is Marden railway station (some 6 miles away) providing services to London Bridge, Waterloo, Charing Cross and Cannon Street. Maidstone East Station provides services to London Victoria in an hour or so. Marden also connects to Ashford International which provides the fast service to St. Pancras and to Europe.
The Motorway network (M20) can be easily accessed at Junction 8 near Hollingbourne or Junctions 4,5,6 & 7 Nr. Maidstone.
Kent is renowned for the quality, choice and commitment to excellence of its educational system in both the public and private sector. Noteworthy schools in the area include: Sutton Valence Independent School (preparatory and senior), and the Maidstone Grammar Schools. Coombe Bank House is also well placed for Benenden(girls) and Tonbridge(boys) Schools and King's in Canterbury, .
Coombe bank house history: Originally named Combe Garden, Coombe Bank House is believed to have been built by the Joy family. Highly regarded, artist Thomas Musgrove Joy was born in Boughton Monchelsea famous for his painting of Grace Darling and her heroics he had exhibitions at the Royal Academy and was commissioned by Queen Victoria to paint The Prince and Princess of Wales. Some of his works still hang in the Parish Church. An engraved brick within the Cottage bears his name and is dated 1828.
Description: Coombe Bank House is a handsome unlisted late Georgian country house which dates to the early 19th century with later additions in the early 20th century. Of brick construction the house features attractive sash windows and a Doric columned portico front entrance, all beneath a hipped and pitched tiled roof. The old Coach House within the grounds has been lovingly converted and serves as annexe accommodation, ideal for guests, staff or family.
The grounds extend to approximately 3.6 acres of beautiful gardens featuring pretty borders, mature fruit trees, terraces for outdoor entertaining and a partially walled garden. A barn-style garage for two vehicles and a garden store/workshop together with an impressive first floor games room/office complete the accommodation.
From the front of the house a stunning porch with portico and Doric columns leads to a heavy wooden door with windows to the front which opens into the:
Entrance hall: 14' 8 x 7' 1 (4.48m x 2.17m) max. Ceiling height: 9' 0 (2.74m) max. A welcoming room with panelled doors leads to the drawing room, sitting room and inner hallway. Stairs ascend to the first floor galleried landing. Italian stone flooring, grey Axminster fitted carpet to stairs, ornate cornicing, bespoke cast iron radiator.
Drawing room: 17' 7 x 15' 9 (5.38m x 4.81m) max. Ceiling height: 9' 0 (2.74m). A stunning room with period features. Sash bay windows with shutters overlooking the gardens to the front of the property. A focal point of the room is an arched period cast iron fireplace with attractive pale marble surround, hearth and matching mantle over. Classic polished oak floor boarding, picture rail, ornate cornicing, bespoke cast iron radiators and TV points.
Sitting room: 17' 7 x 15' 1 (5.38m x 4.60m) max. Ceiling height: 9' 0 (2.74m) max.. An attractive room with matching sash bay windows with shutters to the front. Period cast iron fireplace with black marble hearth and an impressive black/white marble surround, matching mantle over. Classic polished oak floor boarding, bespoke cast iron radiators and wall lighting.
Inner hallway:
Leading to:
Cloakroom: 5' 6 x 5' 9 (1.7m x 1.8m) max. Ceiling height: 8' 2 (2.51) max. Fitted with classic white WC and a hand basin, high-level inset window. Cupboard housing consumer units and electricity meters. Italian stone flooring, bespoke cast iron radiator and inset ceiling lighting.
Kitchen/breakfast room: 23' 9 x 14' 5 (11.3m x 4.39m) max. Ceiling height: 8' 11 (2.73m) max. Casement windows to the rear and the side provide garden views as does the glazed door to the rear garden terrace. A country kitchen reflecting period features with bespoke Fired Earth free standing oak units, including a butcher's block, dresser and central island. Double Butler sink with lava stone draining boards with cupboards under. A three oven electric aga, integrated dishwasher, American-style fridge/freezer. Generous dining area with a range of hand painted cupboards incorporating storage space, shelving and hot water tank. Italian stone floor, bespoke cast iron radiators and inset lighting.
Door to:
Lobby: Door to rear garden.
Door to:
Dining room: 16' 4 x 12' 11 (4.97m x 3.94m) max. Ceiling height: 8' 11 (2.71m) max. A light and well proportioned double aspect room with French doors opening out to the front. Polished Oak floor boarding, period cast iron fireplace with decorative surround and mantle over black marble hearth, bespoke cast iron radiator, ornate cornicing and central chandelier.
Leading to;
basement level: Carpeted stairs lead down to:
Lower hall: With Storage cupboard. Neutral fitted carpet. Inset lighting.
Opening to:
Cinema room: 13' 5 x 10' 0 (4.1m x 3.0m) max. Window well to front. Cinema system including projection unit, screen and surround sound. Neutral fitted carpet, radiator and inset ceiling lighting.
Opening to:
Library alcove: 5' 2 x 5' 6 (1.6m x 1.7m) max. Ceiling height: 6' 9 (2.1m) max. Book shelves and wine storage to three walls. Neutral fitted Carpet and inset ceiling lighting.
Door to::
Store/cupboard: 6' 0 x 5' 0 (1.8m x 1.5m)
Opening to:
Study: 9' 4 x 8' 2 (3.0m x 2.5m) max. Ceiling height: 6' 9 (2.1m) max. Window well to front. Neutral fitted carpet, radiator and inset lighting.
Door to:
Laundry room: 9' 4 x 8.2 (3.0m x 2.5m) max. Ceiling height: 6' 9 (2.1m) max. Double butler sink with oak drainers to sides and cupboards under, shelves, plumbing for washing machine and space for tumble dryer. Slate floor, radiator and inset lighting.
Returning to the entrance hall, stairs lead to:
First floor:
Galleried landing: 19' 11 x 8' 8 (6.07m x 2.64m) max. Ceiling height: 8' 10 (2.70m) max. Sash window overlooking the front garden. Wooden panelled doors lead to the principal bedroom suite, bedroom 2, bedroom 3, the dressing room and family bathroom. Grey Axminster fitted carpet and central chandelier.
Principal bedroom: 15' 10 x 14' 8 (4.83m x 4.47m) max. Ceiling height: 8' 10 (2.69m) max. A delightful room with sash window, overlooking the front garden. Classic polished oak floor boarding, period cast iron fire place (capped) with pale marble hearth, picture rail, ornate cornicing, bespoke cast iron radiator and central chandelier.
Wooden panelled door to:
En-suite shower room: 9' 8 x 6' 2 (3.0m x 1.88m) max. Ceiling height: 7' 11 (2.41m) max. Double glazed window to the side. Fully tiled wall to wall shower with drench shower, fitted with white suite comprising WC and inset hand basin, vanity unit under, Italian stone floor, bespoke cast iron radiator, heated chrome towel rail and inset lighting, bedroom 2: 14' 8 x 14' 6 (4.48m x 4.42m) max. Ceiling height: 8' 9 (2.67) max. Sash window overlooking the front garden. Built-in wardrobe, period cast iron fire place (capped) with pale marble hearth, picture rail, neutral fitted carpet, bespoke cast iron radiator with central ceiling lighting.
Bedroom 3: 14' 3 x 13' 8 (4.34m x 4.17m) max. Ceiling height: 8' 10 (2.69m) max. Casement window to side. Built-in wardrobe, period cast iron fireplace (capped) with pale marble hearth, picture rail, neutral fitted carpet, bespoke cast iron radiator and central ceiling lighting.
Dressing room: 14' 0 x 11' 9 (4.28m x 3.59m) max. Ceiling height.: 8' 10 (2.69m) max. Bespoke handmade range of wardrobes, shelving, shoe racks and rails. (note: Window concealed behind wardrobes). Neutral fitted carpet, bespoke cast iron radiator and inset ceiling lighting.
Family bathroom: 10' 3 x 7' 8 (3.13m x 2.35m) max. Ceiling height.: 8' 8 (2.66m) max. Casement windows overlooking the gardens to the rear. Hand painted room with beautiful Sottini white suite comprising WC, pedestal hand basin, free standing claw foot shower/bath, extractor, bespoke cast iron radiator and central crystal chandelier lighting.
Stairs leading up to:
Second floor landing: Latch doors to bedroom 4 and adjacent shower room. Neutral fitted carpeting.
Bedroom 4: 22' 3 x 13' 4 (6.8m x 4.1m) max. Ceiling height: 6' 10 (2.10m) max. Spacious double aspect attic room. Fitted wardrobes, radiator, neutral fitted carpet and central fan ceiling lighting (Note: Low-level door provides access to a large partially boarded eaves storage area).
Shower room: 11' 2 x 5' 0 (3.4m x 1.5m) max. Ceiling height: 6' 8 (2.10m) max. Shower with drench shower, wc and washbasin with vanity unit, riven slate floor, chrome towel rail with inset lighting. (Note: Low-level door provides access to a large partially boarded eaves storage area).
Externally: (totalling approximately 3.6 acres). From the lane the property is accessed through wrought iron electrically operated gates opening to the gravelled driveway, providing ample parking and turning areas. The driveway benefits from security lighting.
Coombe Bank sits well within its curtilage and also benefits from a large well fenced paddock along with a partially walled former kitchen garden and period potting shed lying to the east of the house. Manicured formal garden to the front of the house compliment the period style. Flagstone steps lead to the rear garden which is mainly laid to lawn with mature shrubs and fruit trees; further steps lead down to a bbq and outside entertaining area to the rear.
The paddock is accessed by a five-bar gate from the lane and by a secondary gate from behind the garage. The paddock is fully enclosed by mixed hedging and has been planted with mulberry, crab apple and horse chestnuts.
Garage & garden store/workshop: 31' 0 x 18' 0 (9.50m x 5.50m) To the side is a timber framed barn style garage which comprises double open bay garage: 20' 0 x 18' 0 (6.05m x 5.30m) and garden store/workshop: 18' 0 x 10' 0 (5.41m x 3.06m). The garage and store/workshop benefit from water, power and light and the garden store/workshop is fully lockable with its own independent security system.
External wooden staircase to first floor:
Games room/office: 9' 10 x 12' 6 (9.10m x 3.82m). An impressive space suitable for a variety of uses. Velux and casement windows provide natural light. The building benefits from Broadband, BT points, sink with drainer and cupboard under. Under-floor heating and night storage heater. Numerous storage cupboards with louvred doors, fitted book shelves. Independent security system.
The Coach House Cottage
From the driveway a wooden door opens into a spacious and light open plan living area which comprises:
Sitting room: 37' 0 x 13' 2 (11.29m x 4.01m) max. Ceiling height: 9' 8 (2.94m). Double glazed UPVC French doors (with glazed side lights) open onto the terrace at the rear of the cottage. Double aspect open plan room with attractive brick fireplace, wood burning stove on a slate hearth and oak bressumer beam over, book shelves and storage cupboards to either side. Neutral fitted carpet, radiators, TV Point, BT Point and inset lighting.
Kitchen area: Fitted with a range of cream Shaker style base units with a wall mounted display cabinet and under-unit light. Laminate worktop with inset 1½ bowl sink and drainer, chrome mixer tap over, upright fridge freezer with cupboard above. Neff fan assisted oven with matching four ring ceramic hob and chimney style extractor, tiled splash backs, wood effect flooring and inset lighting.
Wooden panelled doors to:
Cloakroom: 5' 8 x 4' 3 (1.73m x 1.30m) max. Ceiling height.: 9' 8 (2.96m) max. Casement window to the rear. Fitted with a white-suite comprising wc and wall mounted hand basin, chrome taps, wood effect flooring, radiator, extractor fan and inset lighting..
Bedroom: 17' 10 x 13' 2 (5.45m x 4.01m) max. Ceiling height.: 9' ;8 (2.96m) max. Double aspect room with a casement window to the front and double French doors with glazed side lights, opening onto the rear terrace. Feature 'duck's nest' style fireplace with pine surround and mantle over, neutral fitted carpet, radiator, TV point and inset lighting.
Door to:
Hallway: 12' 7 x 7' 11 (3.84m x 2.42m) max. Ceiling height.: 9' 8 (2.96m) max. Half glazed wooden panelled door to front. Airing cupboard, cupboard housing consumer unit for cottage and solar energy recovery system controls for the whole property, wooden effect floor, radiator and inset lighting.
Door to:
Bathroom: 12' 9 x 7' 0 (3.90m x 2.15m) max. Ceiling height.: 9' 8 (2.96m) max. Double glazed casement window to the rear. Fitted with white suite comprising back to wall wc, wood finish vanity unit with semi integral sink, chrome taps, inset mirror, panelled bath, chrome mixer taps Corner shower, non-slip flooring, radiator, extractor and inset lighting.
Externally: To the front of the Coach House cottage original stone steps descend to a wooden door which opens into the cottage cellar providing good storage space, housing the independent cottage oil fired combi boiler and water softener.
Services: The property benefits from mains electricity, water and drainage. Oil fired central heating. Water softeners in the main house and the cottage.
Solar energy recovery system: Coombe Bank House has a sophisticated solar energy recovery system (from solar panelling located on the Coach House cottage roof- west elevation) that not only provides electricity to power the property but also returns excess to the National Grid generating seasonal income.
Security system: Coombe Bank benefits from a infrared/viper security system that covers (independently) the three separate buildings and grounds.
EPC Ratings : Coombe Bank House - E Coach House Cottage - E
local council: Maidstone Borough Council.
Council tax band : Coombe Bank House - H
Coach House Cottage - A (exempt while used as a Granny annexe).
Directions: From Maidstone: Take the Loose Road (A229). Continue through Loose towards Staplehurst. At Linton traffic lights turn left, signposted Boughton Monchelsea (B2163). Continue past the Cornwallis Academy (on the left) and Boughton Monchelsea Primary School (on the right). After a short distance turn left into Gandy's Lane. At the cross roads go straight over into Old Tree Lane. Proceed along for approximately 0.3 mile and the property can be found on the left hand side just after first sharp left bend.
From the M20 - Junction 8 Exit: Proceed easterly along the Ashford Road (A20) towards Harrietsham, at the third roundabout turn right onto the B2163 signposted to Leeds and Sutton Valence. Continue through Leeds village and into Langley. On reaching the crossroads (Plough Inn) crossing the A274 continue on the B2163 for approx. 2 miles, passing through Chart Sutton until reaching the Cock Inn junction. Turn right and then immediately left into Green Lane, continue for approx 200yards then turn right into Old Tree Lane. Proceed along for approximately 0.3 mile and the property can be found on the left hand side just after first sharp left bend.
Viewing: All viewings by appointment through tour offices. A member of the team will conduct all viewings, whether or not the vendors are in residence.
Council TaxA payment made to your local authority in order to pay for local services like schools, libraries, and refuse collection. The amount you pay depends on the value of the property.Read more about council tax in our glossary page.
Ask agent
Boughton Monchelsea, Kent, ME17
NEAREST STATIONS
Distances are straight line measurements from the centre of the postcode- Maidstone West Station2.8 miles
- East Farleigh Station2.9 miles
- Maidstone East Station3.2 miles
About the agent
Welcome to the Moloney Country Property Group Website.
With over 75 years combined experience in selling property of all kinds throughout the Weald's of Kent and East Sussex, MCP continues to offer unrivalled personal service, a wealth of knowledge and expertise by our team of dedicated local staff, to both vendors and purchasers alike, be it a period country cottage, bungalow, apartment or new build village house.
Industry affiliations



Notes
Staying secure when looking for property
Ensure you're up to date with our latest advice on how to avoid fraud or scams when looking for property online.
Visit our security centre to find out moreDisclaimer - Property reference 011240. The information displayed about this property comprises a property advertisement. Rightmove.co.uk makes no warranty as to the accuracy or completeness of the advertisement or any linked or associated information, and Rightmove has no control over the content. This property advertisement does not constitute property particulars. The information is provided and maintained by Moloney Country Property, Northiam. Please contact the selling agent or developer directly to obtain any information which may be available under the terms of The Energy Performance of Buildings (Certificates and Inspections) (England and Wales) Regulations 2007 or the Home Report if in relation to a residential property in Scotland.
*This is the average speed from the provider with the fastest broadband package available at this postcode. The average speed displayed is based on the download speeds of at least 50% of customers at peak time (8pm to 10pm). Fibre/cable services at the postcode are subject to availability and may differ between properties within a postcode. Speeds can be affected by a range of technical and environmental factors. The speed at the property may be lower than that listed above. You can check the estimated speed and confirm availability to a property prior to purchasing on the broadband provider's website. Providers may increase charges. The information is provided and maintained by Decision Technologies Limited.
**This is indicative only and based on a 2-person household with multiple devices and simultaneous usage. Broadband performance is affected by multiple factors including number of occupants and devices, simultaneous usage, router range etc. For more information speak to your broadband provider.
Map data ©OpenStreetMap contributors.




