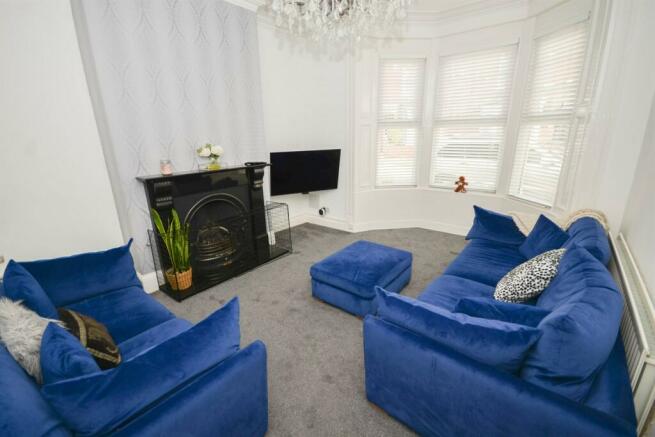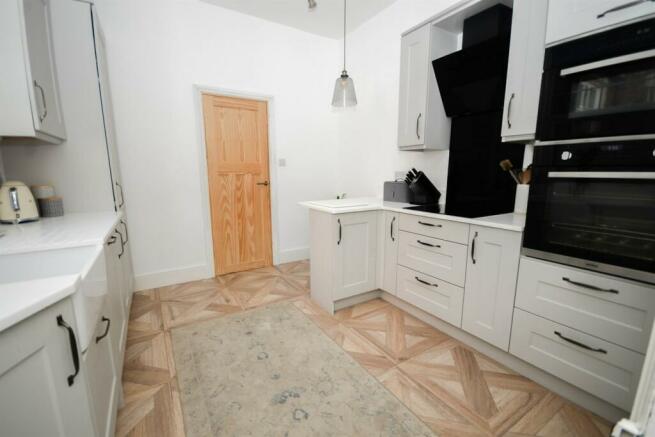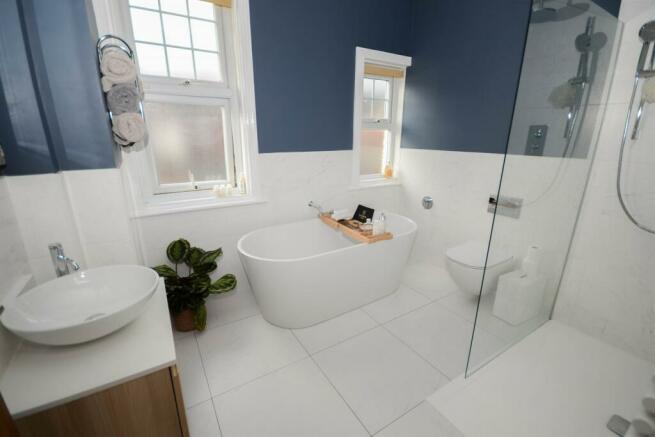
Warwick Road, South Shields

- PROPERTY TYPE
Terraced
- BEDROOMS
3
- BATHROOMS
1
- SIZE
Ask agent
- TENUREDescribes how you own a property. There are different types of tenure - freehold, leasehold, and commonhold.Read more about tenure in our glossary page.
Freehold
Key features
- Modern Elements With Its Original Character
- Utility Room
- Spacious Modern Bathroom
- Ground Floor Toilet
- Three Bedrooms
- Kitchen/ Breakfasting Room
- Reference: 446156
Description
The property boasts an inviting Entrance Lobby leading to the hallway. The front-facing Lounge and rear Dining Room, featuring a multi-fuel log burner, offer versatile living spaces. A convenient WC is tucked under the stairs. The focal point is the impressive Kitchen/Breakfast room, equipped with integrated appliances and a Belfast sink, complemented by a utility room. Upstairs, a spacious modern Bathroom and Shower Suite serve three Bedrooms.
Outside, a town garden with brick-built storage awaits at the rear, while a low-maintenance area graces the front. Situated close to esteemed schools, transport links, and the town center, this residence offers a perfect balance of comfort and convenience.
ENTRANCE
Composite door to the lobby.
HALLWAY
Stairs to the first floor landing, two radiators, exposed varnished floorboards, understairs storage, understairs ground floor toilet. Door into Lounge, door into Dining room and door into Kitchen/ breakfasting room.
LOUNGE 5m (16'5) x 3.91m (12'10)
Located to the front, double glazed bay window, radiator, cornice to ceiling, cast iron fire with granite hearth.
DINING ROOM 4.8m (15'9) x 3.1m (10'2)
Exposed chimney breast wall with multi fuel burner, double glazed window, radiator and laminate flooring.
KITCHEN/ BREAKFAST ROOM 4.09m (13'5) x 3.1m (10'2)
Kitchen is fitted with a contemporary range of wall and base units with contrasting worktops, integrated double oven and hob with over head extractor hood. Fitted breakfast bar, belfast sink, laminate flooring and double glazed window.
UTILITY 3.1m (10'2) x 2.21m (7'3)
Plumbing for washing machine, space for tumble dryer, space for fridge freezer, vinyl flooring, double glazed window, UPVC door to the rear, combi boiler, radiator, sink unit with mixer tap.
GROUND FLOOR TOILET
Low flush toilet, wash basin in white high gloss vanity unit, heated towel rail and vinyl flooring.
STAIRS TO REAR LANDING
BATHROOM
Spacious four piece highly contemporary bathroom suite, Open shower with glass screen, free standing bath, wash bowl and a vanity unit, low flush toilet, tiling to floor and part tiling to walls, two double glazed windows.
STAIRS TO FIRST FLOOR MAIN LANDING
Storage cupboard.
BEDROOM ONE 4.09m (13'5) x 3.4m (11'2)
Located to the rear, exposed floorboards, double glazed window, radiator, plantation shutter blinds, feature fireplace.
BEDROOM TWO 3.99m (13'1) x 2.79m (9'2)
Located to the front. Exposed floorboards, feature fireplace, double glazed window, radiator, plantation shutter blinds.
BEDROOM THREE 3.1m (10'2) x 2.31m (7'7)
Double glazed window, plantation shutter blinds and radiator.
EXTERNALLY
Low maintenance area to the front. Town garden to the rea, brick built outhouse, patio seating area and brick built raised plant bedding area, artificial grass.
The Agent Of The North
Andrew Craig is The Agent of the North and as Chartered Surveyors we can help you with all your Residential and Commercial property needs. Sales, Conveyancing, Lettings, Property Management, Surveys and Valuations. Call now on
Material Information
The information provided about this property does not constitute or form part of an offer or contract, nor may it be regarded as representations. All interested parties must verify accuracy and your solicitor must verify tenure and lease information, fixtures and fittings and, where the property has been recently constructed, extended or converted, that planning/building regulation consents are in place. All dimensions are approximate and quoted for guidance only, as are floor plans which are not to scale and their accuracy cannot be confirmed. Reference to appliances and/or services does not imply that they are necessarily in working order or fit for purpose. We offer our clients an optional conveyancing service, through panel conveyancing firms, via Move With Us and we receive on average a referral fee of one hundred and ninety four pounds, only on completion of the sale. If you do use this service, the referral fee is included within the amount that you will be quoted by our suppliers. All quotes will also provide details of referral fees payable.
EPC Rating: C
Tenure
We will provide as much information about tenure as we are able to and in the case of leasehold properties, we can in most cases provide a copy of the lease. They can be complex and buyers are advised to take legal advice upon the full terms of a lease. Where a lease is not readily available we will apply for a copy and this can take time.
Broadband & Mobile Coverage
Ofcom website states the average broadband download speed of 11 Mbps and a maximum download speed of 1000 Mbps at this postcode: NE33 2TA and mobile coverage is provided by EE, Three, 02 and Vodaphone.
Council Tax
The GOV.UK website states the property is Council Tax Band B
Brochures
BrochureCouncil TaxA payment made to your local authority in order to pay for local services like schools, libraries, and refuse collection. The amount you pay depends on the value of the property.Read more about council tax in our glossary page.
Band: B
Warwick Road, South Shields
NEAREST STATIONS
Distances are straight line measurements from the centre of the postcode- Chichester Metro Station0.5 miles
- Tyne Dock Metro Station0.9 miles
- South Shields Metro Station0.9 miles
About the agent
We are one of the largest North Eastern Estate Agencies with branches across the region. We are one of the few agencies that concentrate on e-marketing properties to a targeted audience using email, internet, social media and property portals. This is backed up by our highly motivated and professional teams of staff who are ready and able to service all of your property needs. We believe we only have one level of service - the highest possible.
As a la
Industry affiliations



Notes
Staying secure when looking for property
Ensure you're up to date with our latest advice on how to avoid fraud or scams when looking for property online.
Visit our security centre to find out moreDisclaimer - Property reference 446156. The information displayed about this property comprises a property advertisement. Rightmove.co.uk makes no warranty as to the accuracy or completeness of the advertisement or any linked or associated information, and Rightmove has no control over the content. This property advertisement does not constitute property particulars. The information is provided and maintained by Andrew Craig, South Shields. Please contact the selling agent or developer directly to obtain any information which may be available under the terms of The Energy Performance of Buildings (Certificates and Inspections) (England and Wales) Regulations 2007 or the Home Report if in relation to a residential property in Scotland.
*This is the average speed from the provider with the fastest broadband package available at this postcode. The average speed displayed is based on the download speeds of at least 50% of customers at peak time (8pm to 10pm). Fibre/cable services at the postcode are subject to availability and may differ between properties within a postcode. Speeds can be affected by a range of technical and environmental factors. The speed at the property may be lower than that listed above. You can check the estimated speed and confirm availability to a property prior to purchasing on the broadband provider's website. Providers may increase charges. The information is provided and maintained by Decision Technologies Limited.
**This is indicative only and based on a 2-person household with multiple devices and simultaneous usage. Broadband performance is affected by multiple factors including number of occupants and devices, simultaneous usage, router range etc. For more information speak to your broadband provider.
Map data ©OpenStreetMap contributors.




