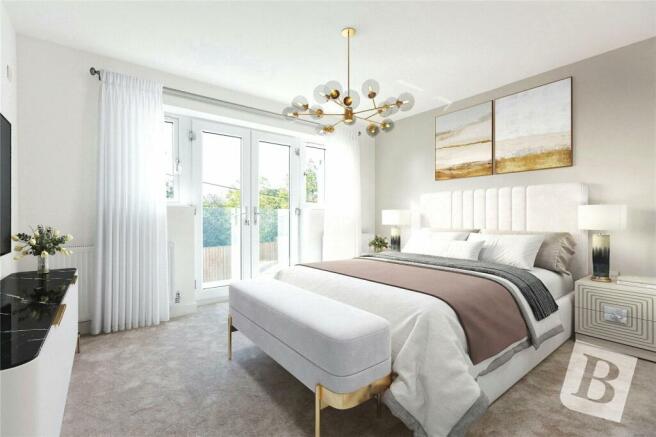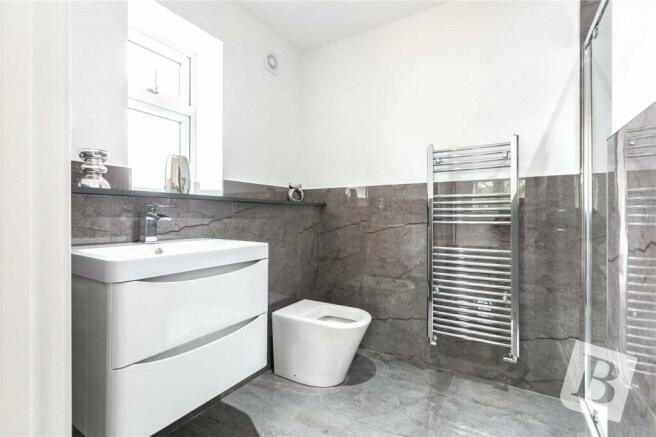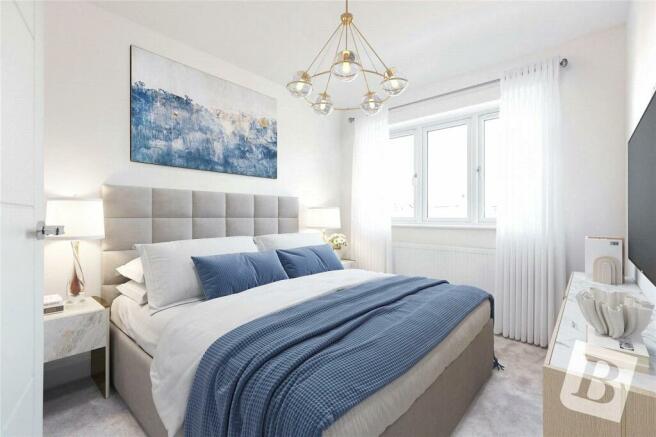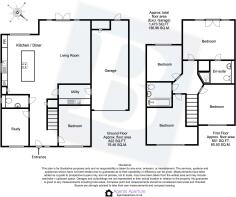
Sloane Mews, Prospect Road, Hornchurch, RM11

Letting details
- Let available date:
- Now
- Deposit:
- £3,403A deposit provides security for a landlord against damage, or unpaid rent by a tenant.Read more about deposit in our glossary page.
- Min. Tenancy:
- Ask agent How long the landlord offers to let the property for.Read more about tenancy length in our glossary page.
- Let type:
- Long term
- Furnish type:
- Ask agent
- Council Tax:
- Ask agent
- PROPERTY TYPE
Detached
- BEDROOMS
4
- BATHROOMS
2
- SIZE
Ask agent
Description
• UNDER FLOOR HEATING TO THE GROUND FLOOR
• AIR SOURCE HEATING SYSTEM
• OPEN PLAN KITCHEN/DINING/LIVING ROOM
• GROUND FLOOR CLOAKROOM
• GROUND FLOOR BEDROOM
• SEPARATE STUDY
• MASTER BEDROOM WITH EN-SUITE
• FIRST FLOOR FAMILY BATHROOM/WC
• SOUTH FACING REAR GARDEN
• OFF STREET PARKING & INTEGRAL GARAGE
• CLOSE TO ARDLEIGH GREEN PRIMARY SCHOOL, BOASTING OUTSTANDING OFSTED RATING
• SITUATED 1 MILE TO HAROLD WOOD ELIZABETH LINE STATION
• COUNCIL TAX BAND: TBC
• OFFERED UNFURNISHED
• AVAILABLE NOW
Entrance via
Obscure double glazed entrance door to:
Entrance Hall
Obscure double glazed full height window to front, soft wood staircase to first floor with glass balustrades, under stairs storage cupboard, LVT Karndean flooring with under floor heating, smooth ceiling, doors to accommodation.
Ground Floor Bedroom
10'8 x 8'6. Double glazed window to front, LVT Karnden flooring with under floor heating, smooth ceiling.
Study
9'11 x 6'8. Double glazed window to front, LVT Karnden flooring with under floor heating, smooth ceiling.
Ground Floor Cloakroom
6'8 x 3'6. Obscure double glazed window to flank. Suite comprising: wall mounted vanity wash hand basin with mixer tap and drawers under, integrated wc with push flush. Heated chrome towel rail,
Utility Room
8'3 x 6'. Range of base level units with work surface over, inset one and a half sink drainer unit with mixer tap, LVT Karndean flooring with under floor heating, smooth ceiling, door leading to garage.
Open Plan Kitchen/Diner/Living Room
KITCHEN/DINER: 15'3 x 7'7. Double glazed windows to rear and flank, range of base level units and drawers with work surfaces over and matching upstands, inset sink drainer unit, integrated AEG eye level oven, integrated AEG fridge/freezer, integrated AEG full length fridge, integrated AEG full length freezer, range of matching eye level cupboards, breakfast bar area, LVT Karnden flooring with under floor heating, smooth ceiling with inset spotlight and inset speakers. Centre island housing: range of base level units and drawers with work surface over, inset 4-ring AEG induction hob. LIVING ROOM: 15'9 x 12'11. Double glazed French doors to rear leading to garden, LVT Karnden flooring with under floor heating, smooth ceiling.
First Floor Landing
Access to loft, storage cupboard, smooth ceiling with inset spotlights, doors to accommodation.
Master Bedroom with En-Suite
BEDROOM 12'10 x 10'8. Double glazed French doors to rear leading to Juliette balcony, two radiators, smooth ceiling, door to: EN-SUITE: 8'5 x 6'1. Obscure double glazed window to flank. Suite comprising: shower cubicle with rain style shower head over and separate hand shower attachment, wall mounted vanity wash hand basin with mixer tap and drawers under, integrated wc with push flush. Wall mounted heated chrome towel rail, tiled flooring, high gloss complementary tiling, smooth ceiling, extractor fan.
Bedroom Two
12'11 x 12'10. Double glazed window to front, radiator, smooth ceiling.
Bedroom Three
10'4 x 8'5. Double glazed window to front, radiator, smooth ceiling.
Bedroom Four
9'5 x 8'6. Double glazed windows to rear, radiator, smooth ceiling.
Family Bathroom/wc
6'8 x 5'8. Obscure double glazed window to flank. Suite comprising: panelled bath with glazed guard, mixer tap and wall mounted shower, wall mounted vanity wash hand basin with mixer tap and drawers under, low level wc with push flush. Heated chrome towel rail, tiled flooring, high gloss complementary tiling, smooth ceiling with inset spotlights.
Rear Garden
Commencing patio area, remainder extensively laid to lawn, dual gated side access.
Front of Property
Block paved providing ample off street parking, dual gated side access.
Attached Garage
22' x 9'6. Up and over door to front, personal door to rear.
Agents Note
Please note that some of the rooms have been virtually staged for marketing purposes only.
Directions
Applicants are advised to proceed from our North Street office via Butts Green Road, at the roundabout take the second exit into Ardleigh Green Road, at the mini roundabout proceed over to remain on Ardleigh Green Road, at the traffic lights proceed over into Squirrels Heath Lane, first right into Redden Court Road, proceeding into Prospect Road where the entrance into Sloane Mews can be found on the right hand side.
Energy performance certificate - ask agent
Council TaxA payment made to your local authority in order to pay for local services like schools, libraries, and refuse collection. The amount you pay depends on the value of the property.Read more about council tax in our glossary page.
Band: TBC
Sloane Mews, Prospect Road, Hornchurch, RM11
NEAREST STATIONS
Distances are straight line measurements from the centre of the postcode- Harold Wood Station0.6 miles
- Emerson Park Station1.2 miles
- Gidea Park Station1.2 miles
About the agent
Balgores Lettings are one of the area's leading Letting and Management Agents offering a complete rental, management and rent processing service covering the whole of the Havering and Barking and Dagenham areas. Headed by our Director Daniel Hanks, who has been in the industry since the 90s, and is a member of the Association of Residential Letting Agents (ARLA). We are also members of The Property Ombudsmen Scheme for Letting Agents. As fully Lice
Industry affiliations


Notes
Staying secure when looking for property
Ensure you're up to date with our latest advice on how to avoid fraud or scams when looking for property online.
Visit our security centre to find out moreDisclaimer - Property reference HOL240015_L. The information displayed about this property comprises a property advertisement. Rightmove.co.uk makes no warranty as to the accuracy or completeness of the advertisement or any linked or associated information, and Rightmove has no control over the content. This property advertisement does not constitute property particulars. The information is provided and maintained by Balgores, Hornchurch Lettings. Please contact the selling agent or developer directly to obtain any information which may be available under the terms of The Energy Performance of Buildings (Certificates and Inspections) (England and Wales) Regulations 2007 or the Home Report if in relation to a residential property in Scotland.
*This is the average speed from the provider with the fastest broadband package available at this postcode. The average speed displayed is based on the download speeds of at least 50% of customers at peak time (8pm to 10pm). Fibre/cable services at the postcode are subject to availability and may differ between properties within a postcode. Speeds can be affected by a range of technical and environmental factors. The speed at the property may be lower than that listed above. You can check the estimated speed and confirm availability to a property prior to purchasing on the broadband provider's website. Providers may increase charges. The information is provided and maintained by Decision Technologies Limited.
**This is indicative only and based on a 2-person household with multiple devices and simultaneous usage. Broadband performance is affected by multiple factors including number of occupants and devices, simultaneous usage, router range etc. For more information speak to your broadband provider.
Map data ©OpenStreetMap contributors.





