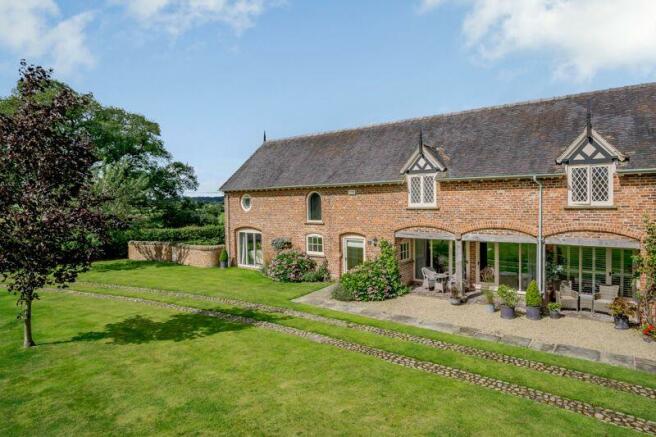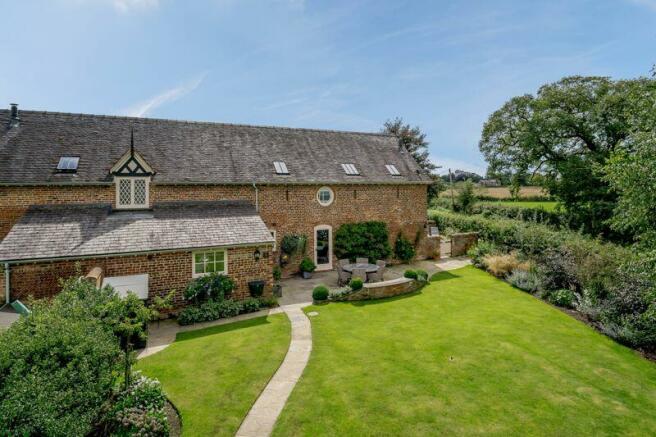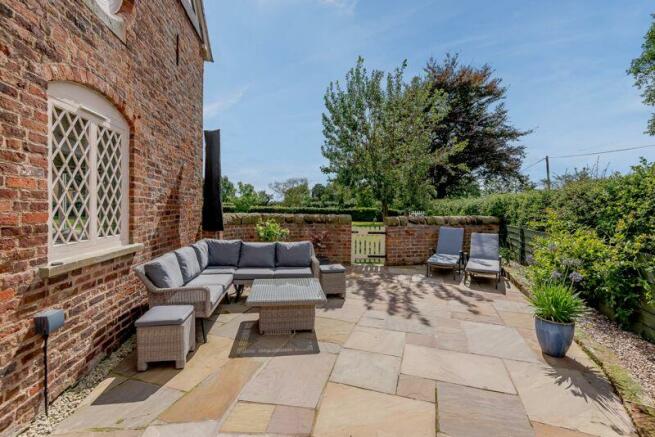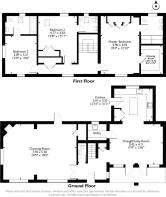
Alpraham, Nr Tarporley

- PROPERTY TYPE
Barn Conversion
- BEDROOMS
3
- BATHROOMS
3
- SIZE
Ask agent
Key features
- Reception Hall, 26' Drawing Room, large L-shaped Kitchen Dining Room, Utility Room, Cloakroom.
- Attractive landing accessing three large Double Bedrooms all with fitted wardrobe and En-suite Bath/Shower Rooms (Master bedroom also with Dressing Room).
- Well-presented landscaped gardens incorporating paved sitting areas, lawn with stocked borders, attractive views.
- Garage and open fronted car port.
Description
Location
Alpraham Hall Barns are situated in the village of Alpraham, within 4 miles of the popular village of Tarporley. Chester is 12 miles and Nantwich is 7 miles. Tarporley is a picturesque village with a bustling High Street that offers a comprehensive range of facilities including pubs, cafes and restaurants, and numerous shops such as convenience stores, pharmacy, DIY, clothing boutiques, gift and antique shops. Other facilities include a petrol station, health centre, cottage hospital, dentist, veterinary practice, community centre, and highly regarded primary and secondary schools. A regular bus service is available from Alpraham that travels to Chester City centre in one direction and Crewe via Nantwich in the other. The village is located in the heart of Cheshire and surrounded by some of the most glorious countryside, with Delamere Forest and the Peckforton Hills within 4 miles.
Accommodation
A York stone pathway from the open courtyard leads to the glazed front door which opens into an attractive central Reception Hall with oak staircase rising to the first floor, oak double doors lead into the Drawing Room and a heated tile floor continues into the Open Plan Kitchen Dining/Living Room, there is also a Cloaks Cupboard and Cloakroom with WC and wash hand basin. The well-proportioned Drawing Room 7.4m x 5.6m is a characterful formal reception room with sympathetically restored beamed ceiling. A feature exposed corner chimney breast incorporating a Clearview log burning stove, set on a York stone hearth with beamed mantel above, large picture windows overlook the garden with far reaching views beyond, a glazed door opens onto a paved sitting/ entertaining area with the rear garden beyond. This room has custom built fitted furniture providing additional shelving and storage cupboards.
.
The Open Plan L-shaped Kitchen Dining Living Room 8.0m x 5.6m provides a delightful informal family area with a light and airy feel. This includes a feature 5.2m x 2.0m glazed wall incorporating two glazed single doors which open onto an attractive oak framed South facing covered sitting area which in turn overlooks the attractive communal lawned and cobbled courtyard. The Living/Dining Area 5.4m x 4.3m is further complemented by a sympathetically treated exposed ceiling timbers and a heated tile floor which continues into the Kitchen Area 3.9m x 3.8m. Refitted in 2022 this includes an extensive range of wall and floor cupboards complemented with quartz work surfaces and matching centre island. There is also a pull out style larder cupboard and corner carousel unit.
..
Appliances include a five ring induction hob with extractor above, two Neff ovens with slide and hide doors, integrated dishwasher, Fisher and Paykel fridge freezer, and a wine chiller. Off the Kitchen there is a Utility Area fitted with additional wall and floor cupboards with timber work surface incorporating sink unit. There is plumbing for a washing machine and space for a condenser dryer, the LPG gas fired central heating boiler is incorporated within one of the floor cupboards.
First Floor Accommodation
The attractive first floor landing which includes an arched window which overlooks the courtyard garden with attractive far reaching views beyond, the landing gives access to three large double bedrooms all with fitted wardrobes far reaching views and luxuriously fitted en-suite facilities, The Master Bedroom Suite is 6.2m x 5.7m (Dimensions include Dressing Room and En-suite Shower Room). This generously proportioned Bedroom has a 16' ceiling height which reveals the feature exposed king post roof truss, off the bedroom there is a comprehensively fitted dressing room with adjacent en-suite shower room finished with limestone tiles.
Cont'd
Bedroom Two 4.7m x 3.9m (max dimensions) also benefits from fitted wardrobes, features include an exposed king post roof truss similar to the Master Bedroom and an En-suite Shower Room. Bedroom Three 3.9m x 3.2m has two feature circular port hole windows overlooking the gardens and fitted wardrobes, this room leads into a spacious 3.2m x 1.8m En-suite Bathroom with shower above the bath and also has a porthole window.
Externally
The property enjoys delightful far reaching from all elevations, the front of the property is accessed via a driftway (pedestrian access only) which leads into the former original courtyard for the barns and farmhouse which is now principally lawned with cobbled detail which creates a delightful spacious feel both externally and internally for the property. The front of the property is south facing and there is an attractive recessed 5.3m x 1.6m Oak Framed Sheltered Sitting Area ideal for alfresco entertaining with doors leading directly into the living area of the kitchen. There is a private enclosed principally walled garden situated of the end elevation which creates a further sheltered sitting/ entertaining area with attractive views, the rear garden comprises shaped lawns with stocked borders and mature hedged boundaries with a spacious patio benefiting from direct access from the Kitchen and Drawing Room.
Directions
Leaving Tarporley south onto the A51, continuing across the lights towards Nantwich. Upon entering the hamlet of Alpraham, turn left opposite the Tollemarche Inn into Hilbre Bank. At the end of the
lane bear right onto Back Lane, proceed along this lane and the property can be found on the right hand side.
Services (Not tested)/Tenure
Mains Water, Electricity, LPG Central Heating, Shared Treatment Plant/Leasehold.
Viewings
Strictly by appointment with Cheshire Lamont Tarporley.
Brochures
Property BrochureFull DetailsTenure: Leasehold You buy the right to live in a property for a fixed number of years, but the freeholder owns the land the property's built on.Read more about tenure type in our glossary page.
For details of the leasehold, including the length of lease, annual service charge and ground rent, please contact the agent
Energy performance certificate - ask agent
Council TaxA payment made to your local authority in order to pay for local services like schools, libraries, and refuse collection. The amount you pay depends on the value of the property.Read more about council tax in our glossary page.
Band: F
Alpraham, Nr Tarporley
NEAREST STATIONS
Distances are straight line measurements from the centre of the postcode- Winsford Station6.2 miles
About the agent
Cheshire Lamont prides itself on selling property rather than collecting them!
Established in 2001 by David Cheshire we have built an enviable reputation for selling a varied portfolio of properties from smaller homes to country houses. We consider ourselves a family business offering the highest standard of service in all aspects, as recognised by the British Property Gold Award for Excellent Customer Service. Our team is experienced, mature and professional ensuring the experie
Industry affiliations

Notes
Staying secure when looking for property
Ensure you're up to date with our latest advice on how to avoid fraud or scams when looking for property online.
Visit our security centre to find out moreDisclaimer - Property reference 11791034. The information displayed about this property comprises a property advertisement. Rightmove.co.uk makes no warranty as to the accuracy or completeness of the advertisement or any linked or associated information, and Rightmove has no control over the content. This property advertisement does not constitute property particulars. The information is provided and maintained by Cheshire Lamont, Tarporley. Please contact the selling agent or developer directly to obtain any information which may be available under the terms of The Energy Performance of Buildings (Certificates and Inspections) (England and Wales) Regulations 2007 or the Home Report if in relation to a residential property in Scotland.
*This is the average speed from the provider with the fastest broadband package available at this postcode. The average speed displayed is based on the download speeds of at least 50% of customers at peak time (8pm to 10pm). Fibre/cable services at the postcode are subject to availability and may differ between properties within a postcode. Speeds can be affected by a range of technical and environmental factors. The speed at the property may be lower than that listed above. You can check the estimated speed and confirm availability to a property prior to purchasing on the broadband provider's website. Providers may increase charges. The information is provided and maintained by Decision Technologies Limited. **This is indicative only and based on a 2-person household with multiple devices and simultaneous usage. Broadband performance is affected by multiple factors including number of occupants and devices, simultaneous usage, router range etc. For more information speak to your broadband provider.
Map data ©OpenStreetMap contributors.





