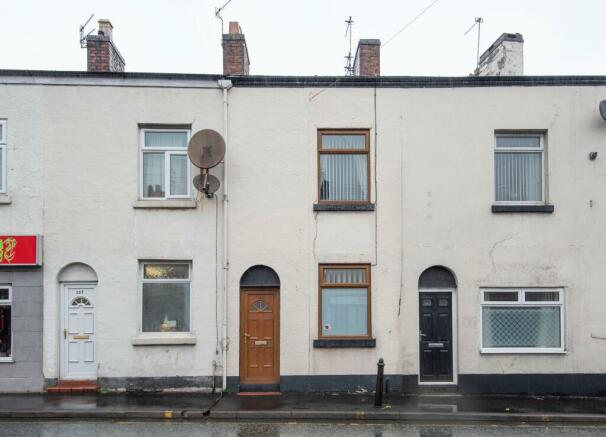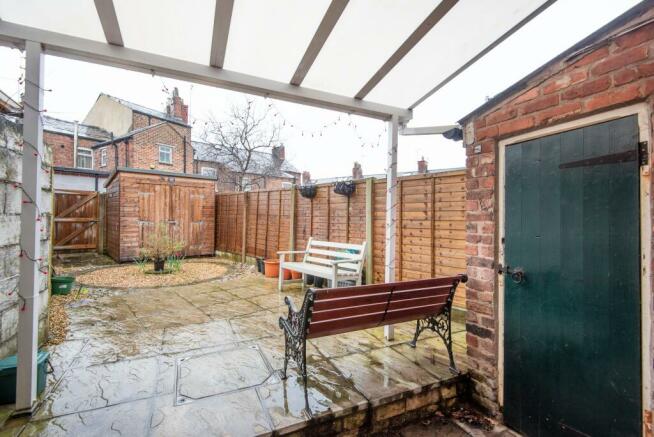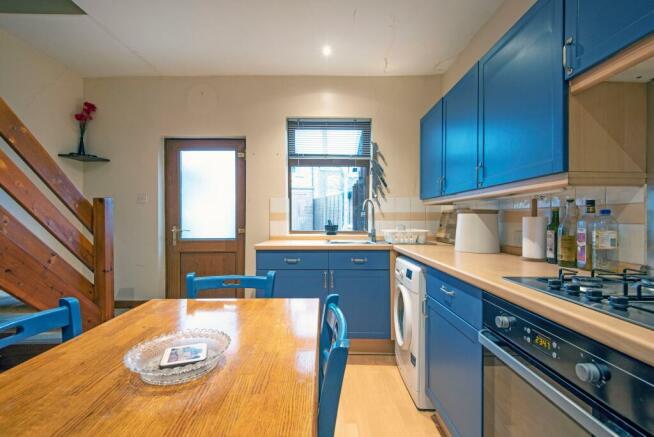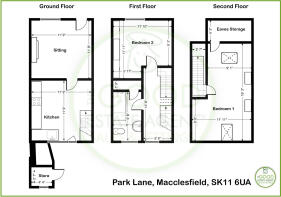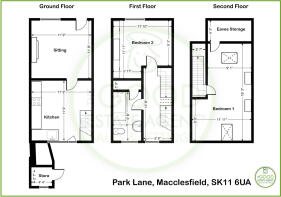
Park Lane, Macclesfield, SK11

- PROPERTY TYPE
Terraced
- BEDROOMS
2
- BATHROOMS
1
- SIZE
Ask agent
Key features
- 3-storey mid-terrace with spacious private enclosed garden
- Master double bedroom & fabulous attic room
- Well presented accommodation & ready to move straight in
- Lounge & separate modern fitted dining kitchen
- Most convenient location - walk to town & railway station in minutes
- Gas combination central heating & double glazing throughout
- Modern fitted bathroom with monsoon shower & bath
- 41-acre South Park almost directly opposite
- Unrestricted parking in neighbouring streets
- No Chain - Ideal 1st home or downsize
Description
No onward chain - vacant possession. A fabulous opportunity to secure not only a competitively priced home, but one situated in such a convenient location, just a few minutes stroll of the town centre & railway station. The accommodation is most deceptive. Three floors provide not just plenty of space, but also something missing in most properties of this style and budget - lots of storage! The property is warmed by a combination gas central heating and hot water boiler system, and the windows are all double glazed to assist insulation and energy usage. The most unusual feature of this property is the sheer size of the rear garden. Recently landscaped to provide almost zero maintenance, the rear outside space is totally unexpected and most rare for such a town centre location and low budget. Providing enough space to entertain friends and family, as well as offering hardstanding for large furniture and the space to also erect a large storage facility; this garden will undoubtedly be one of the main attractions to those who adore the idea of a great outdoor living space. For those who crave even more outside space, 41-acre South Park lies almost directly across the road! The park offers a variety of leisure activities, including tennis, bowls, basketball, football and many, many more outdoor pursuits, never mind a perfect environment for chilling, or simply walking the dog!
The property will prove ideal as a first home, or perhaps as a convenient downsize, being so close to all the amenities the town centre has to offer. The accommodation is described in greater detail to follow, however, in briefer detail is as follows: The front door opens to a cosy front living room which retains the property's original chimney. A well-fitted kitchen with an integrated oven and hob, provides ample space for a dining table and chairs, making this an ideal informal living and dining space in addition to the separate lounge. An open-plan staircase to one side, leads to the first floor landing, where the master double bedroom can be found to the front. The truly spacious bathroom features a modern bathroom suite with a shower over the bath and a deep full-height storage and airing cupboard. A second staircase leads to a fabulous attic room which features exposed timber ceiling beams, twin Velux roof skylight windows and useful eaves storage. To the rear and accessed via the kitchen and also by a rear passageway with a timber gate, the rear garden is an absolute delight. Fully enclosed by brick walls and recent timber sectional fencing panels, the garden is the gem in the stone here. A full-width canopy has been constructed over the slightly lower level terrace to the immediate rear of the kitchen, making a perfect covered area for entertaining, or perhaps to be utilised as a covered working area. A useful brick outbuilding provides useful storage, and there is ample further hardstanding for the siting of a large shed, or similar.
This is a truly rare opportunity, and therefore interested parties are urged to arrange a viewing appointment at their earliest convenience - Appointments can be made via the sole selling agent, Simeon Rains in association with The Good Estate Agent Macclesfield - 52 Waters Green, Macclesfield SK11 6JT.
Lounge: PVCu double glazed front door incorporating a fan-shaped double glazed decorative design; PVCu double glazed window to the front aspect; original chimney breast with feature oak-effect fireplace surround, marble back & hearth & an electric flame-effect fire [not tested]; smoke detector; central heating radiator; built-in storage cupboard housing the gas & electric meters & electric consumer unit. Dining Kitchen: Fitted with a modern range of base & wall kitchen cabinets, comprising of cupboards & drawers, with chrome handles & fitted beech-effect worktops with tiled wall splashbacks; single drainer, single bowl stainless steel sink unit with brushed chrome mixer tap; integrated electric fan-assisted oven & grill, with 4-burner gas hob over the oven; space & plumbing for a standard washing machine; beech-effect laminate plank flooring; recessed ceiling spotlights; PVCu double glazed window to the rear aspect; PVCu opaque glazed door to the rear garden; open-plan staircase to the first floor. First Floor - Landing: PVCu double glazed window to the rear aspect; central heating radiator; smoke detector; Baxi gas combination boiler. Bedroom 1: A double bedroom with a PVCu double glazed window to the front aspect; built-in wardrobes & storage cupboards to the chimney breast recesses; central heating radiator. Bathroom: Fitted with a modern white coloured bathroom suite, comprising of a panel bath with chrome finished thermostatically controlled monsoon rainfall shower head & separate hand-held attachment; fitted glass shower screen; base vanity storage cabinet incorporating an inset wash basin with chrome mixer tap; fitted vanity mirror unit with recessed spotlights & storage cupboard; WC; part-tiled walls with dado finished border; central heating radiator; built-in deep full-height storage cupboard with shelving; PVCu opaque double glazed window to the rear aspect; vinyl slate tile-effect flooring. Staircase to the second floor. Second Floor - Landing: Exposed original roof beams to the ceiling; smoke detector. Attic Room: Pitched roof providing good head height; 2 x Velux double glazed roof skylight windows; exposed original roof beams; original chimney breast; central heating radiator; eaves storage cupboard. Outside - Rear Garden: To the rear and accessed via the kitchen and also by a rear passageway with a timber gate, the rear garden is an absolute delight. Fully enclosed by brick walls and recent timber sectional fencing panels, the garden is the gem in the stone here. A full-width canopy has been constructed over the immediate outside rear of the kitchen, making a perfect covered area for entertaining, or perhaps to be utilised as a covered working area. A useful brick outbuilding provides useful storage, and there is ample further hardstanding for the siting of a large shed, or similar.
Tenure: Advised as a long leasehold of 800+ Years - Ground Rent: Peppercorn - Council Tax Band: A
*Buyers Note: These particulars do not constitute or form part of an offer or contract nor may they be regarded as representations. All dimensions are approximate for guidance only, their accuracy cannot be confirmed. Reference to appliances and/or services does not imply that they are necessarily in working order or fit for purpose or included in the Sale. Buyers are advised to obtain verification from their solicitors as to the tenure of the property, as well as fixtures and fittings and where the property has been extended/converted as to planning approval and building regulations. All interested parties must themselves verify their accuracy.
Council Tax Band
The council tax band for this property is A.
Brochures
Brochure 1Tenure: Leasehold You buy the right to live in a property for a fixed number of years, but the freeholder owns the land the property's built on.Read more about tenure type in our glossary page.
For details of the leasehold, including the length of lease, annual service charge and ground rent, please contact the agent
Energy performance certificate - ask agent
Council TaxA payment made to your local authority in order to pay for local services like schools, libraries, and refuse collection. The amount you pay depends on the value of the property.Read more about council tax in our glossary page.
Ask agent
Park Lane, Macclesfield, SK11
NEAREST STATIONS
Distances are straight line measurements from the centre of the postcode- Macclesfield Station0.4 miles
- Prestbury Station2.8 miles
- Adlington (Ches.) Station4.5 miles
About the agent
The Good Estate Agents are a team of qualified professionals, with a decade of experience in the property and finance industry. Using our extensive network and innovative marketing technologies, we are able to bring sellers and landlords together with buyers and tenants respectively.
Notes
Staying secure when looking for property
Ensure you're up to date with our latest advice on how to avoid fraud or scams when looking for property online.
Visit our security centre to find out moreDisclaimer - Property reference 19348. The information displayed about this property comprises a property advertisement. Rightmove.co.uk makes no warranty as to the accuracy or completeness of the advertisement or any linked or associated information, and Rightmove has no control over the content. This property advertisement does not constitute property particulars. The information is provided and maintained by The Good Estate Agent, National. Please contact the selling agent or developer directly to obtain any information which may be available under the terms of The Energy Performance of Buildings (Certificates and Inspections) (England and Wales) Regulations 2007 or the Home Report if in relation to a residential property in Scotland.
*This is the average speed from the provider with the fastest broadband package available at this postcode. The average speed displayed is based on the download speeds of at least 50% of customers at peak time (8pm to 10pm). Fibre/cable services at the postcode are subject to availability and may differ between properties within a postcode. Speeds can be affected by a range of technical and environmental factors. The speed at the property may be lower than that listed above. You can check the estimated speed and confirm availability to a property prior to purchasing on the broadband provider's website. Providers may increase charges. The information is provided and maintained by Decision Technologies Limited.
**This is indicative only and based on a 2-person household with multiple devices and simultaneous usage. Broadband performance is affected by multiple factors including number of occupants and devices, simultaneous usage, router range etc. For more information speak to your broadband provider.
Map data ©OpenStreetMap contributors.
