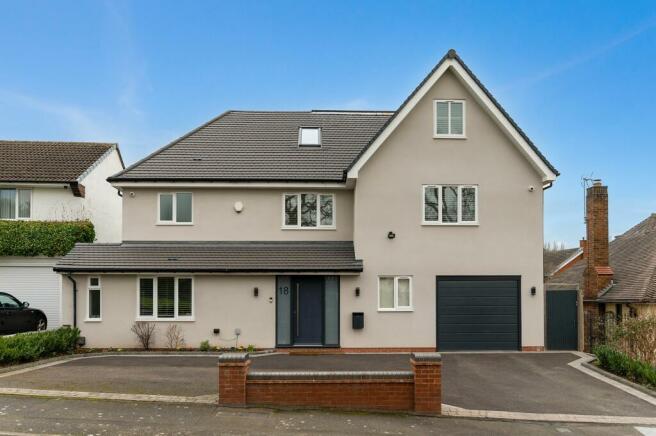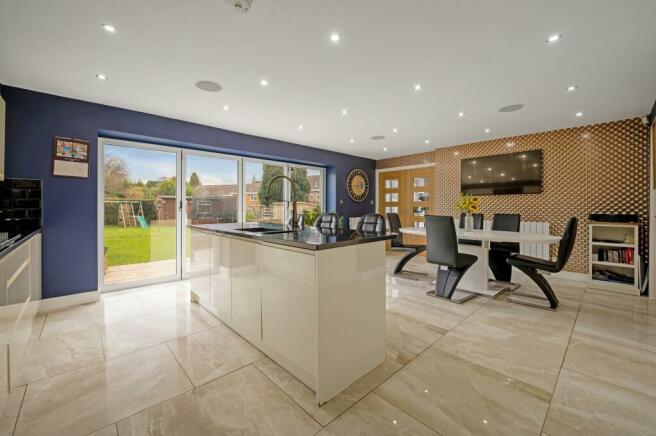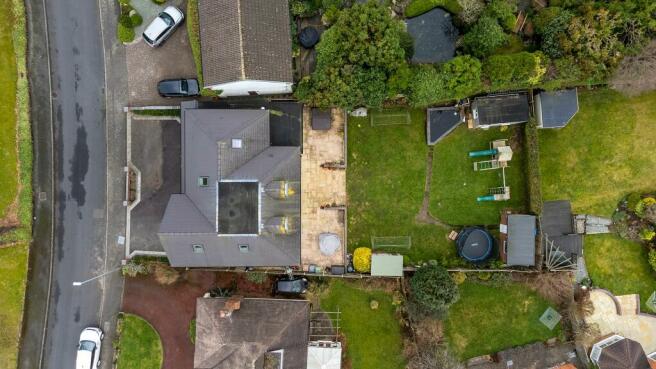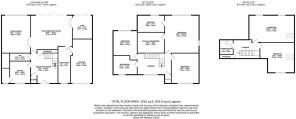Thornhill Park, Sutton Coldfield, B74

- PROPERTY TYPE
Detached
- BEDROOMS
5
- BATHROOMS
3
- SIZE
3,251 sq ft
302 sq m
- TENUREDescribes how you own a property. There are different types of tenure - freehold, leasehold, and commonhold.Read more about tenure in our glossary page.
Freehold
Key features
- Five Bedrooms, Three Bathrooms
- Highly desirable location close to Sutton Park
- High spec finish throughout
- Stunning open plan kitchen/dining/breakfast room
- Beautiful lounge overlooking rear garden
- Impressive reception hallway and guest cloakroom
- Home office and bar perfect for entertaining
- Garage and driveway
- Private rear garden with hot tub
- Viewing recommended
Description
THE PROPERTY....
The ground floor of the property features a beautiful lounge overlooking the rear garden, providing a serene and peaceful space to unwind. The heart of the home lies in the stunning open plan kitchen/dining/breakfast room. This spacious area is perfect for both casual family meals and sophisticated entertaining, with its state-of-the-art appliances, sleek countertops and ample storage space and featuring bi-folding doors that flood the room with natural light. This bright and airy feel continues into the bar which again feature bi-folding doors, creating a seamless transition to the rear garden. Additionally, the guest cloakroom is discreetly tucked away off the hallway, and located at the front of the home is the office.
On the first floor you will find three generously sized bedrooms, offering a comfortable haven to retreat to at the end of the day. The master bedroom boasts a luxurious en-suite bathroom, complete with exquisite finishes and modern fixtures and a stunning dressing room. The remaining bedrooms share the luxury family bathroom, ensuring convenience and privacy for all residents.
Up on the second floor you have two further double bedrooms and a well appointed shower room completes the accommodation.
With the large windows, and abundant natural light every room in this home feels open and inviting.
Moving outside, the property continues to impress with its outside space. A private rear garden is the perfect place to host summer gatherings or simply enjoy a moment of tranquillity. The garden is complete with a hot tub, providing a luxurious space to unwind and indulge. Furthermore, the property benefits from a garage and driveway, offering ample parking space for multiple vehicles.
In summary, this exceptional 5 bedroom detached house with high spec finish truly deserves your attention. Offering a perfect blend of comfort, style, and practicality, this home is ideal for entertaining guests and creating lasting memories. The highly sought-after location, coupled with the stunning open plan living areas and private outdoor space, make this property a must-see. Don't miss out on the opportunity to make this exquisite house your new home. Arrange a viewing today and prepare to be impressed.
LOCATION:
- Our local gem, Sutton Park is just a short walk away. Enjoy the open spaces, cafes, lakes, and wild ponies. A perfect place for the whole family.
- Blessed with excellent schools to include the highly regarded Manor Primary School.
- For sport lovers you have Sutton Coldfield Golf Club on your doorstep and several high quality gyms.
- Mere Green and Streetly Village have an abundance of bars, restaurants, independent shops and coffee shops - Mocha coffee is a local favourite!
EPC Rating: E
Reception Hallway
3.96m x 3.98m
Lounge
5.54m x 4.25m
Open Plan Kitchen/Dining/breakfast room
5.15m x 6.1m
Utility Room
5.38m x 1.92m
Boiler/Storage Room
4.32m x 1.05m
Office
3.28m x 3.05m
Bar
3.49m x 2.93m
Guest Cloakroom
2.94m x 1.16m
Master Bedroom
5.98m x 5.13m
En-suite
3.97m x 2.36m
Dressing Room
3.97m x 3.09m
Bedroom
4m x 4.05m
Bedroom
4.31m x 3.68m
Family Bathroom
3.62m x 2.8m
Bedroom
6.65m x 3.99m
Bedroom
5.24m x 4.19m
Shower Room
2.25m x 1.05m
Garage
6.15m x 3.39m
Parking - Garage
Parking - Off street
Brochures
Brochure 1Energy performance certificate - ask agent
Council TaxA payment made to your local authority in order to pay for local services like schools, libraries, and refuse collection. The amount you pay depends on the value of the property.Read more about council tax in our glossary page.
Band: F
Thornhill Park, Sutton Coldfield, B74
NEAREST STATIONS
Distances are straight line measurements from the centre of the postcode- Butlers Lane Station2.0 miles
- Four Oaks Station2.2 miles
- Blake Street Station2.3 miles
About the agent
Moorhouse is a new breed of boutique estate agency. Our business is all about people, building relationships, outstanding customer service, and great communication.
We tailor both our service and marketing so that it works for every individual customer. Working with a clear marketing strategy to achieve the results we all want.
Our philosophy is to make the entire experience of buying and selling a property as stress free and comfortable as possible.
Why not try a fresh appr
Notes
Staying secure when looking for property
Ensure you're up to date with our latest advice on how to avoid fraud or scams when looking for property online.
Visit our security centre to find out moreDisclaimer - Property reference 6a03fcf3-7022-458d-a48b-93d8a48ecb23. The information displayed about this property comprises a property advertisement. Rightmove.co.uk makes no warranty as to the accuracy or completeness of the advertisement or any linked or associated information, and Rightmove has no control over the content. This property advertisement does not constitute property particulars. The information is provided and maintained by Moorhouse, Four Oaks. Please contact the selling agent or developer directly to obtain any information which may be available under the terms of The Energy Performance of Buildings (Certificates and Inspections) (England and Wales) Regulations 2007 or the Home Report if in relation to a residential property in Scotland.
*This is the average speed from the provider with the fastest broadband package available at this postcode. The average speed displayed is based on the download speeds of at least 50% of customers at peak time (8pm to 10pm). Fibre/cable services at the postcode are subject to availability and may differ between properties within a postcode. Speeds can be affected by a range of technical and environmental factors. The speed at the property may be lower than that listed above. You can check the estimated speed and confirm availability to a property prior to purchasing on the broadband provider's website. Providers may increase charges. The information is provided and maintained by Decision Technologies Limited.
**This is indicative only and based on a 2-person household with multiple devices and simultaneous usage. Broadband performance is affected by multiple factors including number of occupants and devices, simultaneous usage, router range etc. For more information speak to your broadband provider.
Map data ©OpenStreetMap contributors.




