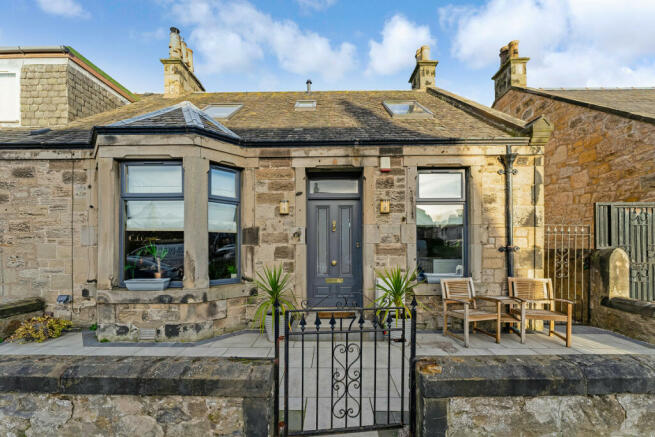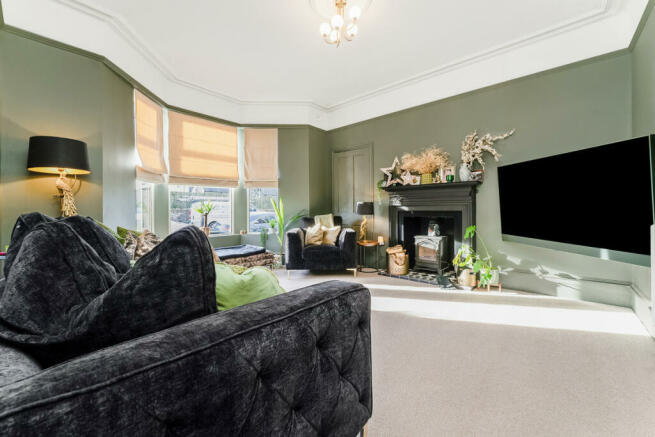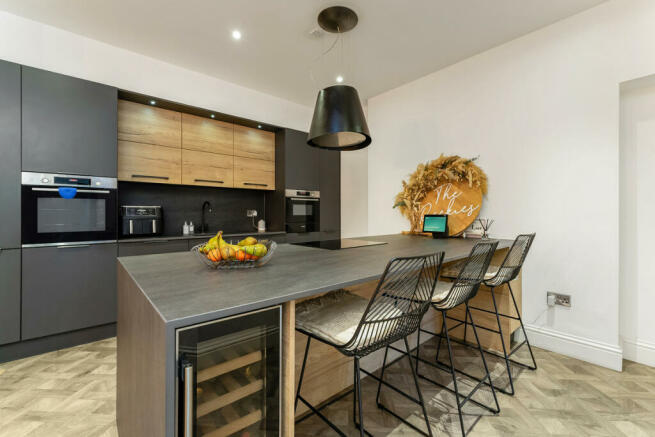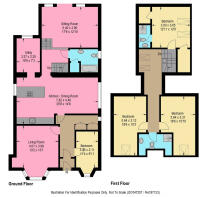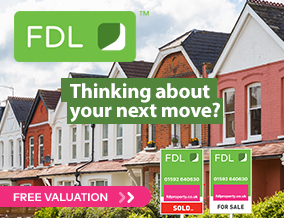
Bandon Avenue, Kirkcaldy, KY1

- PROPERTY TYPE
Semi-Detached
- BEDROOMS
4
- BATHROOMS
3
- SIZE
2,034 sq ft
189 sq m
- TENUREDescribes how you own a property. There are different types of tenure - freehold, leasehold, and commonhold.Read more about tenure in our glossary page.
Freehold
Key features
- Spacious, Contemporary, Stunning, Extended Family Home
- Wonderful Lounge With Bay Windows & Stove
- Exquisite, Contemporary Family Dining Kitchen
- Spacious Sun Lounge With Doors To Back Garden
- Fabulously Appointed Utility Room and Additional Cloaks / Boor Room
- Sumptuous Family Bathroom, Family Shower Room & En-Suite Shower Room
- 4 Generous Double Bedrooms
- Excellent Storage Throughout
- Exactingly Modernised & Extended Offering Sumptuous Accommodation
- Ideally Located For Amenities, Schools & Commuting
Description
The internal accommodation on offer will impress the most discerning viewer as the upgrade throughout and extension has been done to a very high standard. You will enter through a welcoming vestibule which leads to a warm and spacious hallway. First of all, turn left into the bright and airy sitting room with its woodburner stove and triple bay windows overlooking the front of the house. To the right, there is a good sized bedroom which could be used for other purposes, if preferred. Moving on, you will be wowed by the fitted out boot / cloakroom with a fabulous range of fitted storage cupboards. To the rear of the house, you will find an inspirational, high quality, contemporary family dining kitchen with an array of quality appliances and German made high-end kitchen units, a large island with Bosch induction hob and a mesmerising Elica over-island cooker hood. There is supreme quality heat-proof Dekton worktops and matching splashback for aesthetic appeal and functionality and the whole room is rounded off with a beautiful Venetian plaster feature wall to the rear of the dining area where there is plenty space for free-standing furniture. This magnificent room leads to a very generous sized utility / laundry room with an abundance of fitted storage space and Silestone worktops. A small open staircase leads to the spacious garden / sunroom which is flooded with natural light from the glass door and expansive windows which open onto the lovely back garden. This room also features a cast iron woodburner. The lower level of this mesmerising home is completed with a luxury family bathroom with granite worktops, stone sink and Venetian-style plastered walls.
Moving upstairs, you will again be impressed by the plentiful bedroom accommodation comprising 3 large and impeccably presented double bedrooms, each with excellent storage. One very unique feaure is that behind the wardrobe storage in both bedrooms 2 and 3 there are concealed 'gang huts' - ideal spaces for the growing family. The master bedroom boasts a new, contemporary shower-room with a marble sink and a large walk-in shower and there are 2 very handy his-and-hers walk-in-wardrobes. Accommodation is completed with a further charming, modern family shower-room with large walk-in shower. As expected, this beautifully appointed property benefits from gas central heating and uPVC double glazing.
Outside, you will be impressed with the walled, landscaped back garden complete with astro-turf, patio area, shed and a garden room which benefits from an electricity supply, patio doors and a fitted bar, all combining to make it an ideal space for alfresco dining and entertaining friends and family. To the front, there is a small walled front garden which is paved for aesthetic appeal and ease of maintenance.
This property is well-located, just a short distance from the town centre and main-line train station, schools and local and High Street amenities. The town centre benefits from an array of retail outlets, cafes, bars and restaurants, plus the famous foreshore and esplanade overlooking the Firth of Forth, a modern leisure centre, library and the Adam Smith theatre. There are wonderful beaches and parks to be found in the area. Kirkcaldy is an excellent location for commuting. To the northwest of the town you will find excellent facilities at the Fife Central Retail Park and the A92 link road providing commuter access to Scotland's major cities. Edinburgh Airport is also a mere forty-five minutes away.
Home Report Value £300,000
Council Tax Band D
Energy Performance Rating C
Council TaxA payment made to your local authority in order to pay for local services like schools, libraries, and refuse collection. The amount you pay depends on the value of the property.Read more about council tax in our glossary page.
Band: D
Bandon Avenue, Kirkcaldy, KY1
NEAREST STATIONS
Distances are straight line measurements from the centre of the postcode- Kirkcaldy Station1.9 miles
- Glenrothes with Thornton Station2.2 miles
- Kinghorn Station4.6 miles
About the agent
Thinking of buying or selling property? Speak to the property experts at Fords Daly Legal. Success in the property market requires intellect and experience and we invite you to consult first with our team of qualified and highly experienced property specialists operating from our easily accessible, modern offices at the John Smith Business Park in Kirkcaldy. The property game requires coolness, right reasoning, promptness, and patience.
Notes
Staying secure when looking for property
Ensure you're up to date with our latest advice on how to avoid fraud or scams when looking for property online.
Visit our security centre to find out moreDisclaimer - Property reference RX355013. The information displayed about this property comprises a property advertisement. Rightmove.co.uk makes no warranty as to the accuracy or completeness of the advertisement or any linked or associated information, and Rightmove has no control over the content. This property advertisement does not constitute property particulars. The information is provided and maintained by Fords Daly Legal, Kirkcaldy. Please contact the selling agent or developer directly to obtain any information which may be available under the terms of The Energy Performance of Buildings (Certificates and Inspections) (England and Wales) Regulations 2007 or the Home Report if in relation to a residential property in Scotland.
*This is the average speed from the provider with the fastest broadband package available at this postcode. The average speed displayed is based on the download speeds of at least 50% of customers at peak time (8pm to 10pm). Fibre/cable services at the postcode are subject to availability and may differ between properties within a postcode. Speeds can be affected by a range of technical and environmental factors. The speed at the property may be lower than that listed above. You can check the estimated speed and confirm availability to a property prior to purchasing on the broadband provider's website. Providers may increase charges. The information is provided and maintained by Decision Technologies Limited. **This is indicative only and based on a 2-person household with multiple devices and simultaneous usage. Broadband performance is affected by multiple factors including number of occupants and devices, simultaneous usage, router range etc. For more information speak to your broadband provider.
Map data ©OpenStreetMap contributors.
