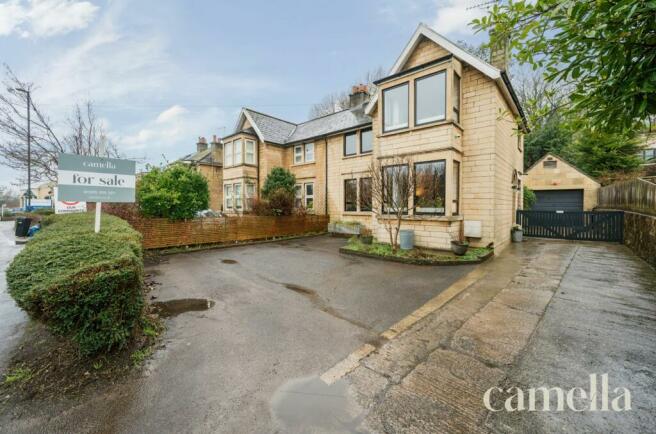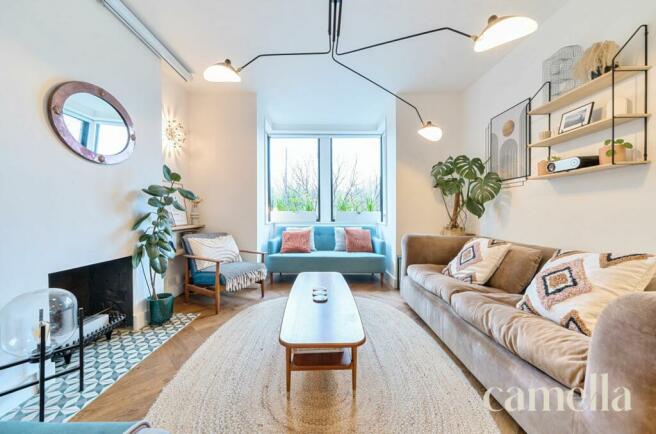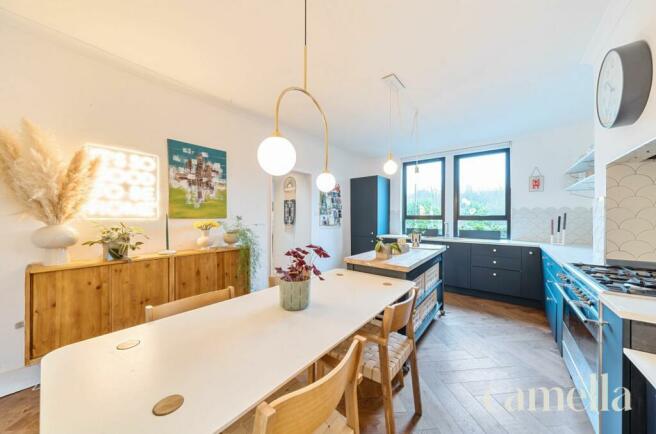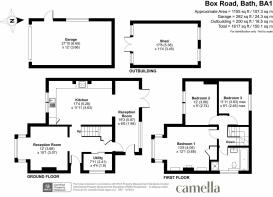
Box Road, Bath, BA1

- PROPERTY TYPE
Semi-Detached
- BEDROOMS
3
- BATHROOMS
1
- SIZE
1,152 sq ft
107 sq m
- TENUREDescribes how you own a property. There are different types of tenure - freehold, leasehold, and commonhold.Read more about tenure in our glossary page.
Freehold
Key features
- CONTEMPORARY UPDATED KITCHEN
- RENOVATED THROUGHOUT
- DOWNSTAIRS WC AND UTILTY
- ENGINEERED SOLID OAK HERRINGBONE FLOORS
- EXTENSION FOR A GARDEN ROOM,PLAY ROOM OR SNUG
- INTELLIGENT SMART THERMOSTATIC HEATING SYSTEM
- GARAGE AND OFF STREET PARKING
- CLOSE TO EXCELLENT BUS ROUTES TO THE CITY
- NEW ALUMINUM WINDOW AND DOORS THROUGHOUT
- POSITIVE INPUT VENTILATION SYSTEM WHICH DRAWS IN FRESH AIR
Description
Setting the scene
Bathford is a charming village located in close proximity (3 miles Northeast) to the historic city of Bath. It is located close to the River Avon, and there are several beautiful walking and cycling trails including the renowned Solsbury Hill and Browns Folly. One of the most popular outdoor spaces is the Batheaston Meadows, which is a large area of green space that offers stunning views of the river and the surrounding countryside, a hot spot for paddleboarders in the summer.
Location is everything, and this house delivers on that front. With local amenities just a leisurely stroll away, you'll have everything you need within easy reach. Fancy a caffeine fix, some last-minute groceries, takeaway or a night out at the pub? Gather café, Robbie’s Fish and Chips,The Crown Bistro pub and the local shop, are all within walking distance.
For any medical needs you have the local doctors surgery and Boots Pharmacy. If you decide to venture beyond the neighbourhood, the bus stop is just a stone's throw away, ready to whisk you off into Bath’s city centre.
There are some excellent local primary schools to include Bathford, Batheaston and Bathampton, with excellent bus routes to Secondary and Independent Schools in both Bath and Wiltshire.
The Property
The property is a stylish 3 bedroom semi-detached house that has undergone a complete renovation. As you step inside, you are greeted by a contemporary updated kitchen that is perfect for whipping up culinary masterpieces. The house boasts engineered solid oak herringbone floors throughout the ground floor, adding a touch of elegance to the space.
There's also a downstairs WC and utility room, offering convenience and practicality. The highlight of the property is the extension (completed in 1980’s), which can be used as a garden room, playroom, or snug - the choice is yours! The positive impact ventilation system ensures a constant flow of fresh air, while the intelligent smart thermostatic heating system keeps you warm and cosy during those chilly winters.
In addition to the inviting interior, the property also comes with a garage and off-street parking, providing ample space for your vehicles. Located close to excellent bus routes to the city, commuting is a breeze. Not to mention, the property has been fitted with new aluminium windows and doors throughout, giving it a sleek and modern look.
As for the outside space, despite facing the main road, the front garden is shielded by hedging and a magnificent Magnolia tree. Step into the generous-sized flat garden and you'll find a delightful patio area where you can unwind and soak up the sun. The garden features steps that lead onto a flat lawned area.
For the green thumbs out there, there's a separate vegetable patch and a greenhouse, allowing you to grow your own fresh produce. The garden also offers access to the garage, which provides extra boarded roof space for all your storage needs. Privacy is not an issue here, as the garden backs onto a tranquil woodland area, creating a serene atmosphere.
Adding to the charm, there is an apple tree in garden, and an exciting bonus for the little ones - a children's treehouse with a slide. Of course, if desired, the treehouse can be removed. Parking is never a problem, as there is a large driveway at the front of the property with enough space for 4 or 5 cars.
In summary, this renovated 3 bedroom semi-detached house offers a contemporary living space with a stylish kitchen, modern amenities, and ample outside space for both relaxation and recreation. With its convenient location and charming features, this property provides the perfect opportunity to create a wonderful home.
EPC Rating: D
Hallway
You step into the hallway via an inviting black, glass panelled front door adorned with a beautiful pattern tiled door step. This space is light with white walls, ENGINEERED OAK WIDE PANELLED HERRINGBONE flooring. The hallway adjoins the downstairs UTILTY/WC, open plan lounge, kitchen and SNUG/GARDEN/PLAYROOM. There's a deep cupboard with ample storage for coats and shoes.
Living room
3.66m x 3.07m
Open plan with large recently installed modern black POWDER COATED ALUMINIUM BAY WINDOWS, which are mirrored throughout the property. There's place for a fire and the chimney is opened, any new owner would just need to add a flue liner. Retro Scandinavian minimalistic decoration featuring white walls, OAK HERRINGBONE FLOORS and REEDED TRANSOME GLASS surround, allowing light to flow through the house.
Utilty/WC
2.41m x 1.9m
Due to be completed in the next 2 weeks. The utility will feature a WC, Belfast sink, white cupboards, OAK WORKTOPS and space for a washing machine and dryer. The doors are SLIDING ALUMINUM with rippled reeded toughed glass. A great addition to any family home.
Kitchen/Dining Area
5.28m x 3.63m
The ultimate in contemporary styling, featuring midnight blue kitchen units with BRASS HANDLES, laminate white marbled effect work surfaces, elegantly finished with beige SPLASH BACK scalloped tiles and retro HANGING GOLD AND WHITE STRIKING LIGHTS (included in the sale).
There are electrical appliances to include integrated FRIDGE FREEZER, DISHWASHER, SMEG DOUBLE ELECTRIC OVEN AND 5 RING GAS HOB. There's USB electrical sockets making it convenient to charge your phone.
Garden/Play room/ Study
5.87m x 1.98m
The house has been extended to include this extra room which could benefit from many uses. A SNUG, extra dining area or home study. Modern lighting BLACK ALUMINIUM DOORS which lead directly out onto the patio area of the large child friendly garden, with stylish and practical CORK FLOORING.
Landing
The stairs are fitted with zig zagged natural flooring, supplied and fitted by The Natural Flooring Company in Bristol. The balustrades are painted white and contrasts beautifully with the dark handrail. There's a large ALUMINIUM BLACK WINDOW which looks onto the garden. There's an POSITIVE INPUT ventilation system filtering out any old air through the house and replacing it with new.
Bathroom
Double ended RECTANGULAR BATH with wall mounted hand held shower. Separate enclosed SHOWER cubicle with a ceiling mounted shower head and hand held mixer shower. There's a cleverly designed cubby hole to store toiletries, VANITY UNIT with thin edge basin and CHROME TAP and a grey HEATED TOWEL RAIL. Modern METRO BRICK TILES which complements this sleek design.
Bedroom One
4.09m x 3.68m
This large master bedroom has SOUTH FACING ALUMINIUM BAY WINDOWS which streams light into the room. There's dark grey carpets and white walls with a pendant light fitting. For storage there is a deep cupboard with hanging rails and shelves with space for extra free standing wardrobes if needed.
Bedroom Two
3.66m x 2.74m
DOUBLE BEDROOM with BUILT IN SHELVING. The room hosts dark grey carpets and an attractive built in wooden headboard.
Bedroom Three
3.63m x 2.46m
A CHILDRENS DREAM, this room is perfectly built for any young child, with a loft bed and a climbing wall (both can be removed if required). The room overlooks the rear garden, providing privacy and tranquillity.
Front Garden
Although facing the main road the front garden, the house is set back at the end of the driveway. It is shielded by hedging and magnolia tree.
Rear Garden
An GENEROUS SIZED FLAT GARDEN with a PATIO AREA with plenty of room for garden furniture. There's steps that lead onto a flat lawned area, SUMMER HOUSE, Separate VEGETABLE PATCH, GREEN HOUSE and access to the GARAGE which provides extra boarded roof space. The garden i backs onto woodland area. There's an apple tree in the garden and CHILDRENS TREE HOUSE WITH SLIDE (this can be removed if required)
Parking - Garage
Parking - Driveway
There's a large driveway at the front of the property with parking for 4/5 cars.
- COUNCIL TAXA payment made to your local authority in order to pay for local services like schools, libraries, and refuse collection. The amount you pay depends on the value of the property.Read more about council Tax in our glossary page.
- Band: D
- PARKINGDetails of how and where vehicles can be parked, and any associated costs.Read more about parking in our glossary page.
- Garage,Driveway
- GARDENA property has access to an outdoor space, which could be private or shared.
- Rear garden,Front garden
- ACCESSIBILITYHow a property has been adapted to meet the needs of vulnerable or disabled individuals.Read more about accessibility in our glossary page.
- Ask agent
Box Road, Bath, BA1
NEAREST STATIONS
Distances are straight line measurements from the centre of the postcode- Bath Spa Station2.8 miles
- Oldfield Park Station3.6 miles
- Freshford Station4.3 miles
About the agent
Welcome to Camella founded by Melissa Anderson a local Bathonian with a passion for property. We are proud to be a female founded business putting families at the heart of every move. The Camella team works within three core values.
KINDNESS, your home is our home.
INTEGRITY, we do the right thing, we never settle for less than you deserve.
NOTICEABLE, we want your property and our service standout.
Industry affiliations

Notes
Staying secure when looking for property
Ensure you're up to date with our latest advice on how to avoid fraud or scams when looking for property online.
Visit our security centre to find out moreDisclaimer - Property reference bc90af09-54b0-4516-b53b-ab3ddd014895. The information displayed about this property comprises a property advertisement. Rightmove.co.uk makes no warranty as to the accuracy or completeness of the advertisement or any linked or associated information, and Rightmove has no control over the content. This property advertisement does not constitute property particulars. The information is provided and maintained by CAMELLA ESTATE AGENTS, Bath. Please contact the selling agent or developer directly to obtain any information which may be available under the terms of The Energy Performance of Buildings (Certificates and Inspections) (England and Wales) Regulations 2007 or the Home Report if in relation to a residential property in Scotland.
*This is the average speed from the provider with the fastest broadband package available at this postcode. The average speed displayed is based on the download speeds of at least 50% of customers at peak time (8pm to 10pm). Fibre/cable services at the postcode are subject to availability and may differ between properties within a postcode. Speeds can be affected by a range of technical and environmental factors. The speed at the property may be lower than that listed above. You can check the estimated speed and confirm availability to a property prior to purchasing on the broadband provider's website. Providers may increase charges. The information is provided and maintained by Decision Technologies Limited. **This is indicative only and based on a 2-person household with multiple devices and simultaneous usage. Broadband performance is affected by multiple factors including number of occupants and devices, simultaneous usage, router range etc. For more information speak to your broadband provider.
Map data ©OpenStreetMap contributors.





