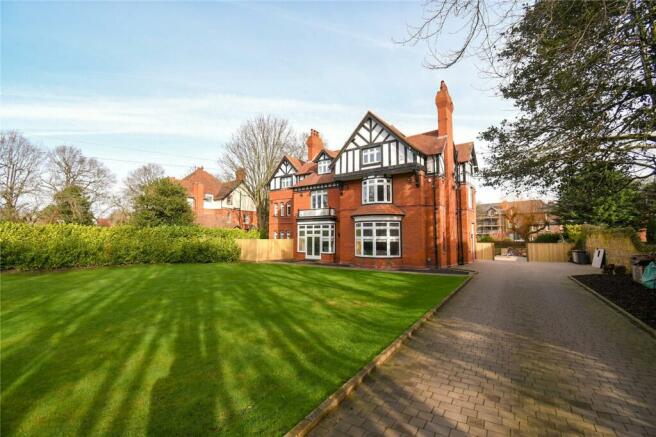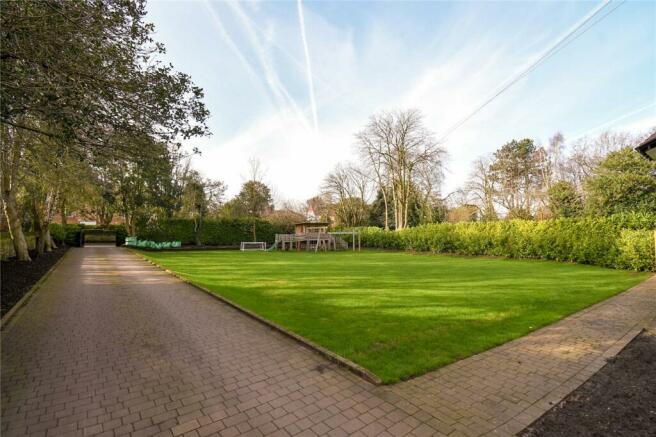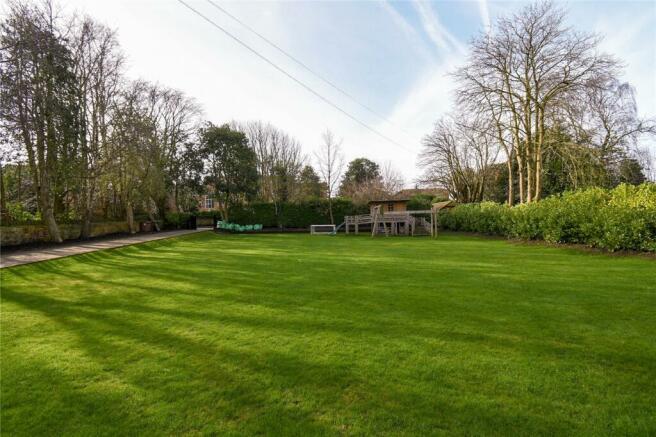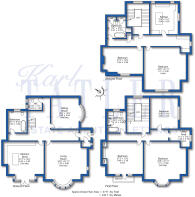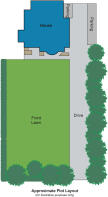
Waterford Road, Prenton, Wirral

- PROPERTY TYPE
Semi-Detached
- BEDROOMS
5
- BATHROOMS
4
- SIZE
4,777 sq ft
444 sq m
- TENUREDescribes how you own a property. There are different types of tenure - freehold, leasehold, and commonhold.Read more about tenure in our glossary page.
Ask agent
Key features
- Beautifully renovated, traditional home
- Council Tax Band to be confirmed
- 4777 sq ft approx
- Accommodation over three substantial floors
- Stunning front garden and sweeping driveway
- Full of character detailing throughout
- Generous kitchen-diner with premium fittings
- Two well-sized reception rooms on the ground floor
- Stylish feature bathrooms on every floor
- Ornate turned staircase leading to all levels
Description
Welcome to this stunning period residence situated on one of the most prestigious and tranquil roads in the area. Spanning three floors, this exceptional property offers spaces and specifications rarely found elsewhere.
Upon arrival, you are greeted by a pair of electric gates leading to a recently laid block-paved driveway, serving both the main residence and the coach house behind it. The driveway meanders past a meticulously manicured garden dedicated to this property alone, setting the tone for the grandeur within.
The current owners have spared no expense in restoring this home to its former glory, showcasing an acute attention to detail throughout. From the unique fittings in the stylish bathrooms to the thoughtfully designed and well-fitted kitchens, every aspect of this home exudes sophistication. Original stained glass windows and stunning woodwork have been meticulously refurbished, adding to the property's charm and character.
Entering through the original wooden front door and vestibule, you are welcomed into a magnificent central hallway featuring distinctive flooring and a breathtaking staircase, recently enhanced with an ornate wooden handrail. The front of the house boasts two remarkable spaces: a stunning living room with a feature fireplace and a beautiful curved bay window with a fitted window seat, alongside the impressive kitchen-diner. The kitchen-diner is equipped with ample worktop space, abundant fitted storage, a centre island with fitted coolers, and access to the rear garden.
The ground floor also hosts a luxurious bathroom with bespoke fittings, an additional separate bathroom, and another substantial reception space, offering versatility and comfort for modern living.
Ascending to the first floor, you'll find three generously sized bedrooms, each exuding elegance. The master bedroom features a door leading to a small balcony overlooking the front garden, while a well-appointed bathroom and a convenient utility/study area complete this level.
The top floor presents a versatile space that could serve as an exceptional teenage retreat or guest suite. Complete with a well-fitted kitchen, a practical utility space, two additional bedrooms, and another four-piece bathroom, this floor offers comfort and privacy for extended family or guests.
Parking is available for multiple cars to the side of the house in front of the fenced area which belongs to the coach house behind it, which shares the driveway.
In summary, this period residence offers a rare opportunity to experience luxurious living in a prestigious and tranquil setting. With its exceptional craftsmanship, thoughtful design, and impeccable attention to detail, this home truly stands out as a testament to timeless elegance and sophistication.
Brochures
ParticularsEnergy performance certificate - ask agent
Council TaxA payment made to your local authority in order to pay for local services like schools, libraries, and refuse collection. The amount you pay depends on the value of the property.Read more about council tax in our glossary page.
Band: TBC
Waterford Road, Prenton, Wirral
NEAREST STATIONS
Distances are straight line measurements from the centre of the postcode- Upton Station1.0 miles
- Birkenhead Park Station1.2 miles
- Birkenhead North Station1.3 miles
About the agent
About Us
Karl Tatler Estate Agents first opened in 1997 and our business has steadily grown ever since with many of our clients coming to us following a personal recommendation. Karl Tatler Estate Agents are now responsible for selling 1 in 4 properties on the Wirral!
8 Wirral OfficesAll this experience means we know the Wirral market like nobody else. Every department or office has experienced and senior members of staff e
Notes
Staying secure when looking for property
Ensure you're up to date with our latest advice on how to avoid fraud or scams when looking for property online.
Visit our security centre to find out moreDisclaimer - Property reference HWS240083. The information displayed about this property comprises a property advertisement. Rightmove.co.uk makes no warranty as to the accuracy or completeness of the advertisement or any linked or associated information, and Rightmove has no control over the content. This property advertisement does not constitute property particulars. The information is provided and maintained by Karl Tatler Estate Agents, Prenton. Please contact the selling agent or developer directly to obtain any information which may be available under the terms of The Energy Performance of Buildings (Certificates and Inspections) (England and Wales) Regulations 2007 or the Home Report if in relation to a residential property in Scotland.
*This is the average speed from the provider with the fastest broadband package available at this postcode. The average speed displayed is based on the download speeds of at least 50% of customers at peak time (8pm to 10pm). Fibre/cable services at the postcode are subject to availability and may differ between properties within a postcode. Speeds can be affected by a range of technical and environmental factors. The speed at the property may be lower than that listed above. You can check the estimated speed and confirm availability to a property prior to purchasing on the broadband provider's website. Providers may increase charges. The information is provided and maintained by Decision Technologies Limited. **This is indicative only and based on a 2-person household with multiple devices and simultaneous usage. Broadband performance is affected by multiple factors including number of occupants and devices, simultaneous usage, router range etc. For more information speak to your broadband provider.
Map data ©OpenStreetMap contributors.
