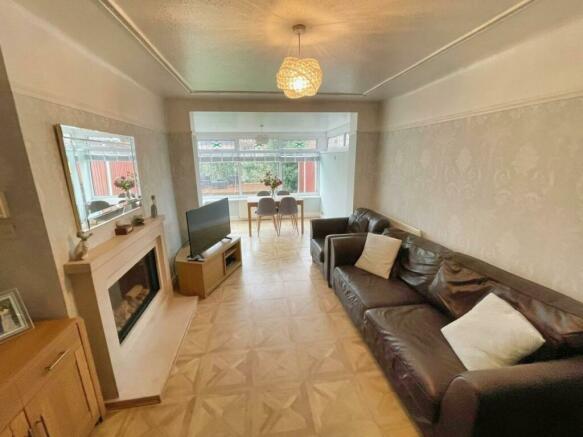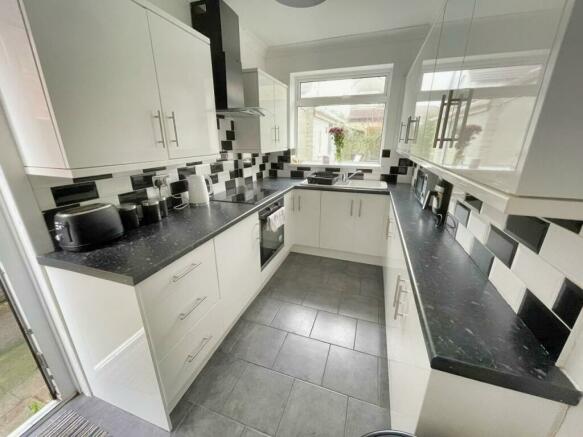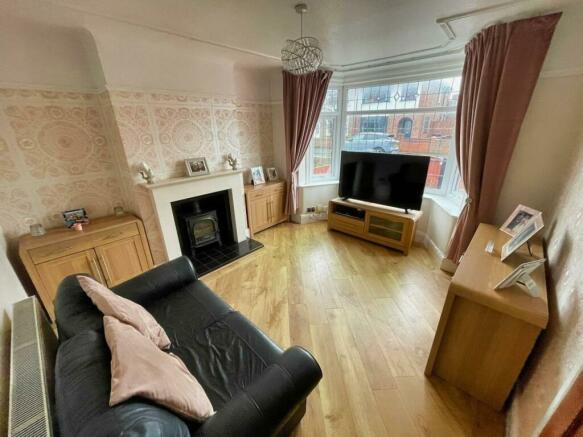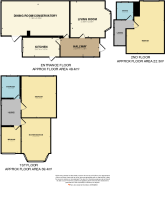Kingswood Drive, Crosby, Liverpool

- PROPERTY TYPE
Semi-Detached
- BEDROOMS
4
- BATHROOMS
2
- SIZE
Ask agent
- TENUREDescribes how you own a property. There are different types of tenure - freehold, leasehold, and commonhold.Read more about tenure in our glossary page.
Freehold
Key features
- Extended Four-Bedroom Family Home
- Bay Fronted Living Room with Wood Burning Stove
- Rear Low Maintenance Garden with Artificial Grass & Decked Area
- Freehold Property
- Council Tax Band C
- Three Double Bedrooms & One Single
- Two Bathrooms
- Driveway
- Gas Central Heating & Double Glazing Throughout
- Viewings Recommended - Call Today!
Description
Upon entering, the vestibule leads gracefully into the hallway, where you're welcomed by the inviting front living room on the right-hand side. Bathed in natural light from its bay window, this space features Karndean flooring and a delightful wood-burning stove, perfect for creating a cosy ambiance. Adjacent is the expansive rear reception room, currently serving as a secondary living area and dining space. This thoughtfully extended room boasts a striking gas fireplace and a sunlit warm roof conservatory, offering tranquil views of the garden.
The modern kitchen is a culinary haven, adorned with sleek white gloss units and black marble effect worktops. Equipped with integrated electric hob, oven, and extractor fan, as well as ample space for a fridge freezer, it seamlessly combines style with practicality. Step outside to discover the spacious and low-maintenance garden, featuring artificial grass and a charming decked area. A brick outbuilding, currently utilised as a utility space and storage, enhances the convenience of everyday living.
Ascending the stairs to the first floor, you'll find three well-appointed bedrooms and a family bathroom. The bathroom provides a soothing retreat with its bathtub, over-bath shower, WC, and basin, accompanied by a convenient cupboard housing the combi boiler and linen storage.
The first bedroom offers a serene escape, boasting modern laminate flooring and built-in wardrobes. The second bedroom, adorned with a bay window, exudes elegance and charm, while the third bedroom, currently utilised as a home office, offers versatility with its ample space and laminate flooring.
Venturing to the second floor, a dormer extension reveals the fourth double bedroom, overlooking the rear garden and illuminated by a Velux window to the front. A separate bathroom completes this level, featuring an electric shower unit, WC, and basin, adding functionality to this exceptional family abode.
At the front of the property, a driveway and front yard space provide low-maintenance and ideal settings for seasonal pots.
This property benefits from gas central heating and UPVC double glazing throughout.
Viewing is highly recommended and is by appointment only - call us today to arrange!
Hallway
Under Stairs Storage, Laminate Flooring & Radiator.
3.87m x 1.73
Front Living Room
Wood Burning Stove, Bay Window, Karndean Flooring & Radiator.
3.98m x 3.59m
Rear Extended Living & Dining Room
Feature Gas Fireplace, Warm Room Conservatory and Two Radiators.
7.14m x 3.35m
Kitchen
A Range of High Gloss Units, Black Marble Effect Worktops, Integrated Electric Oven, Hob & Extractor & Radiator.
3.67m x 1.87m
Rear Double Bedroom
Built In Wardrobes, Grey Laminate Flooring & Radiator.
3.43m x 4.06m
Front Double Bedroom
Bay Window, Grey Laminate Flooring & Radiator.
2.86m x 4.36m
Front Single Bedroom
Laminate Flooring & Radiator.
2.11m x 2.61m
Family Bathroom
Bath with Over Bath Shower, WC, Basin, Cupboard with Boiler & Radiator
1.89m x 2.36m
Second Floor Double Bedroom
Rear Facing, Laminate Flooring, Radiator & Velux Window.
3.72m x 5.16m
Rear Garden
Decked Area, Artificial Grass & Brick Outbuilding with Utility Facilities.
Front External
Driveway & Yard
Energy performance certificate - ask agent
Council TaxA payment made to your local authority in order to pay for local services like schools, libraries, and refuse collection. The amount you pay depends on the value of the property.Read more about council tax in our glossary page.
Band: C
Kingswood Drive, Crosby, Liverpool
NEAREST STATIONS
Distances are straight line measurements from the centre of the postcode- Blundellsands & Crosby Station0.5 miles
- Waterloo (Merseyside) Station0.8 miles
- Hall Road Station1.3 miles
About the agent
Welcome to ABC Property Shop, where independence meets excellence in the dynamic world of property sales and lettings.
Specialising in lettings, property management, and sales, we are the premier choice for discerning clients seeking unparalleled service and results.
Backed by a team of seasoned professionals boasting extensive experience both locally and internationally, we offer a level of expertise that is unmatched in the industry. This depth of knowledge allows us to p
Notes
Staying secure when looking for property
Ensure you're up to date with our latest advice on how to avoid fraud or scams when looking for property online.
Visit our security centre to find out moreDisclaimer - Property reference 1729_192275. The information displayed about this property comprises a property advertisement. Rightmove.co.uk makes no warranty as to the accuracy or completeness of the advertisement or any linked or associated information, and Rightmove has no control over the content. This property advertisement does not constitute property particulars. The information is provided and maintained by ABC Property Shop, Ellesmere Port. Please contact the selling agent or developer directly to obtain any information which may be available under the terms of The Energy Performance of Buildings (Certificates and Inspections) (England and Wales) Regulations 2007 or the Home Report if in relation to a residential property in Scotland.
*This is the average speed from the provider with the fastest broadband package available at this postcode. The average speed displayed is based on the download speeds of at least 50% of customers at peak time (8pm to 10pm). Fibre/cable services at the postcode are subject to availability and may differ between properties within a postcode. Speeds can be affected by a range of technical and environmental factors. The speed at the property may be lower than that listed above. You can check the estimated speed and confirm availability to a property prior to purchasing on the broadband provider's website. Providers may increase charges. The information is provided and maintained by Decision Technologies Limited.
**This is indicative only and based on a 2-person household with multiple devices and simultaneous usage. Broadband performance is affected by multiple factors including number of occupants and devices, simultaneous usage, router range etc. For more information speak to your broadband provider.
Map data ©OpenStreetMap contributors.




