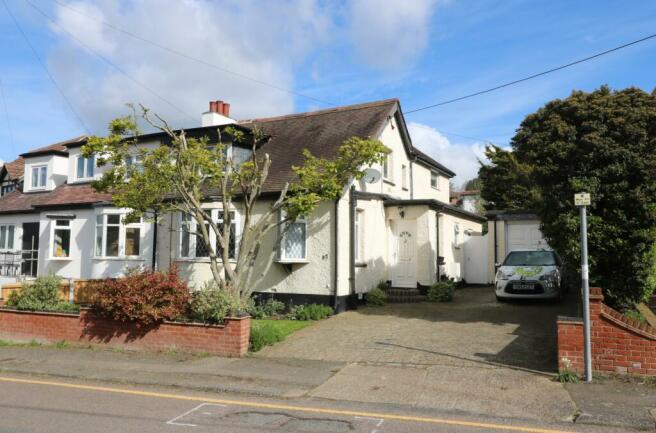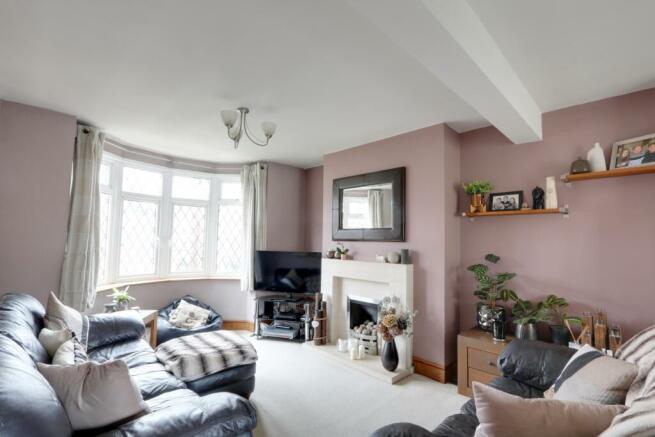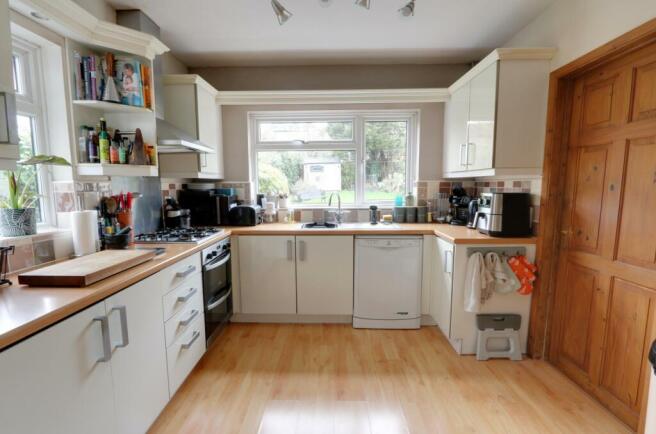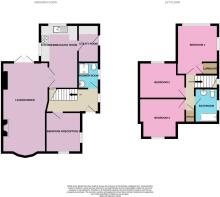57 St. Marys Drive, Benfleet

- PROPERTY TYPE
Semi-Detached
- BEDROOMS
4
- BATHROOMS
2
- SIZE
Ask agent
- TENUREDescribes how you own a property. There are different types of tenure - freehold, leasehold, and commonhold.Read more about tenure in our glossary page.
Freehold
Key features
- No Onward Chain - vendors are in a position to move without the need of securing an onward property
- Great Commuter Location - Benfleet Mainline Station just a few minutes away; other public transport on the doorstep; easy access to A130/A13
- Versatile Home - could be a 3 bed / 2 reception or 4 bed / 1 reception without leaving yourself short on space
- Local Schools and Amenities Nearby - South Benfleet Primary and King John Secondary schools both within walking distance, as is the local doctor, chemist, newsagents and corner shop
- Character and Space - lovely homely feel, with room for both a lounge/diner AND a kitchen/breakfast room, set in a traditional street/house but with plenty of room inside and out
- It's Good on the Outside Too! - lovely garden, attractive planting, large driveway and garage
Description
A very lovely home that has a warm and cosy feel, especially desirable for those that want a house with some history and character rather than square box rooms. Each room has a little bit of uniqueness about it, whether it's the wide chimney breasts (not currently in use for real fires), nooks and shaped ceilings or the especially lovely original stained glass windows in two locations. Whilst these two windows are single glazed (unlike the rest of the home which is double glazed), they are particularly lovely not just because of the design and colour, but because of the different textures of glass that are used - such a nice addition to this home.
The lounge with a nice bay to the front, has been opened up to provide open plan dining - there's plenty of room for both and this means you have light coming in from both ends of the room for a more airy feel. Also on the ground floor is a separate room, currently being used as a 4th bedroom, and this is quite useful for either family or guests as there is a nearby shower room too, but it could equally be used as a play room, teenager hangout, or of course for those that need to work from home and want to keep business things away from the rest of the home.
The kitchen again brings a country cottage feel - heightened when you look out of the kitchen windows and see the lovely garden beyond. A good amount of worktop and plenty of cupboards surround a good amount of kitchen space, with the washing machine and boiler in the adjacent utility room, it allows for even more storage and functional space where you need it. The room is also big enough for another, perhaps more casual table and chairs for those that have young messy eaters to feed, or like the convenience of sitting in the hub of the home.
Whilst all the bedrooms in the home are currently used as doubles, two are more modest in size, yet still allowing for enough furniture to be a good functioning space.
The garden to the rear is of a good size and provides areas for relaxation, play and entertaining - there's even enough room to grow vegetables if that's something that you enjoy!
With a good sized detached garage and large driveway for multiple vehicles, the 1 hour restricted parking outside will not be a problem - as you may imagine, this property is within a five minute walk of Benfleet mainline railway station, a short 30 minute journey gets you into London Fenchurch Street on the C2C line.
The location also benefits from being near both primary and secondary schools; local shops, amenities, popular pubs, cafes and restaurants; countryside and leisure pursuits as well as nearby links to A130/A13. Such a lot is on offer here - if you're new to the area, it's well worth a visit to test out the yummy breakfasts (Cafe Max), coffee and cake (Cakes Away) or fish and chip supper (Howards Grill).
The property is offered for sale as Freehold, is of standard construction of the time, which is likely to have been in excess of 75 years ago however has a combination boiler servicing the central heating system, and being fully double glazed apart from the two stained glass windows.
Hallway
3.8m x 1.1m - 12'6" x 3'7"
Natural wood throughout including bannister, carpeted and with painted walls. Outstanding original feature being the lovely stained glass window to the side of the house
Bedroom 4
3m x 2.5m - 9'10" x 8'2"
Useful downstairs bedroom or additional reception. Windows to the front and side of the home, carpeted with painted walls
Lounge Diner
6.8m x 4.2m - 22'4" x 13'9"
Lounge area approx. 3.1m x 4.2x. Carpet continues from hallway and is throughout room. Large bay window to the front, feature fireplace with gas fire, and further light from French doors off the dining area
Dining Area
2.7m x 3.4m - 8'10" x 11'2"
With the open style of the lounge the dining area has French doors to the rear garden, as well as internal glass panelled doors to the kitchen/breakfast room
Kitchen / Breakfast Room
4.8m x 2.9m - 15'9" x 9'6"
Open room but with distinct space. Breakfast/dining area is approx. 1.9.m x 2.8m of the space noted. A lovely bright kitchen with high gloss cream cupboards and lots of worktop so it's a really useable space. The under counter fridge, electric oven and gas hob are integrated; the sink and drainers overlooks the rear garden. With windows to the rear and side, and access to the garden though the adjoining utility room. Also with access to the under stairs storage.
Utility Room
2.8m x 1.4m - 9'2" x 4'7"
Useful space with some worktop, plumbed for washing machine, space for other appliances the combi boiler is sited here too. Provides access to the exterior of the home
Shower Room
2m x 2m - 6'7" x 6'7"
Useful additional shower room, with white ceramic toilet and hand wash basin, tiled flooring
Bedroom 1
4.8m x 3.3m - 15'9" x 10'10"
Lovley sized double room, with a large built in cupboard. Carpeted with painted walls and windows to both the rear and side of the home
Bedroom 2
2.9m x 2.9m - 9'6" x 9'6"
Modest double room, carpeted with painted walls, overlooking the rear garden. Narrows in places to 2.3m and 2.8m
Bedroom 3
2.9m x 2.9m - 9'6" x 9'6"
Room narrows in places to 2.6m and 1.7m to accommodate chimney breast etc. Currently has double bed in, but would be a roomy single too. Painted walls, carpeted and with window to the front elevation
Bathroom
2.4m x 2m - 7'10" x 6'7"
Another room with a lovely original stained glass window, otherwise fully tiled. White three piece bathroom suite
Garden
19.2m x 11.6m - 62'12" x 38'1"
A lovely garden, gently rising to the back with a lawn in the centre, surrounded by patio areas and established planting. There's a wooden shed at the back, with a raised patio area, with steps and path bringing you back down towards the detached garage and attractive brick block paved area around the house. This provides an additional patio area as well with an almost courtyard garden area (4.8m x 2.7m) leading to the French doors to the dining area. As well as access to the house via the utility room, there is access to the garage, in addition to the side gate to the front
Garage
8.1m x 3.1m - 26'7" x 10'2"
Detached brick built garage with power and light installed. Pedestrian door to the rear garden, up and over door to the front driveway
Front Access
12.8m x 11.2m - 41'12" x 36'9"
Large brick block driveway leading up to the garage and front door providing off street parking for 3/4 vehicles. Adjacent and in front of the house is an established garden with lawn and feature tree
Council TaxA payment made to your local authority in order to pay for local services like schools, libraries, and refuse collection. The amount you pay depends on the value of the property.Read more about council tax in our glossary page.
Band: D
57 St. Marys Drive, Benfleet
NEAREST STATIONS
Distances are straight line measurements from the centre of the postcode- Benfleet Station0.3 miles
- Pitsea Station2.8 miles
- Leigh-on-Sea Station3.1 miles
About the agent
EweMove, Covering East of England
Cavendish House Littlewood Drive, West 26 Industrial Estate, Cleckheaton, BD19 4TE

EweMove are one of the UK's leading estate agencies thanks to thousands of 5 Star reviews from happy customers on independent review website Trustpilot. (Reference: November 2018, https://uk.trustpilot.com/categories/real-estate-agent)
Our philosophy is simple: the customer is at the heart of everything we do.
Our agents pride themselves on providing an exceptional customer experience, whether you are a vendor, landlord, buyer or tenant.
EweMove embrace the very latest techn
Notes
Staying secure when looking for property
Ensure you're up to date with our latest advice on how to avoid fraud or scams when looking for property online.
Visit our security centre to find out moreDisclaimer - Property reference 10415823. The information displayed about this property comprises a property advertisement. Rightmove.co.uk makes no warranty as to the accuracy or completeness of the advertisement or any linked or associated information, and Rightmove has no control over the content. This property advertisement does not constitute property particulars. The information is provided and maintained by EweMove, Covering East of England. Please contact the selling agent or developer directly to obtain any information which may be available under the terms of The Energy Performance of Buildings (Certificates and Inspections) (England and Wales) Regulations 2007 or the Home Report if in relation to a residential property in Scotland.
*This is the average speed from the provider with the fastest broadband package available at this postcode. The average speed displayed is based on the download speeds of at least 50% of customers at peak time (8pm to 10pm). Fibre/cable services at the postcode are subject to availability and may differ between properties within a postcode. Speeds can be affected by a range of technical and environmental factors. The speed at the property may be lower than that listed above. You can check the estimated speed and confirm availability to a property prior to purchasing on the broadband provider's website. Providers may increase charges. The information is provided and maintained by Decision Technologies Limited.
**This is indicative only and based on a 2-person household with multiple devices and simultaneous usage. Broadband performance is affected by multiple factors including number of occupants and devices, simultaneous usage, router range etc. For more information speak to your broadband provider.
Map data ©OpenStreetMap contributors.




