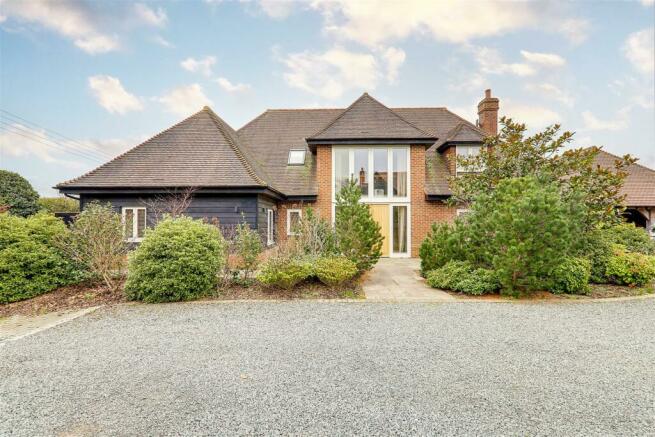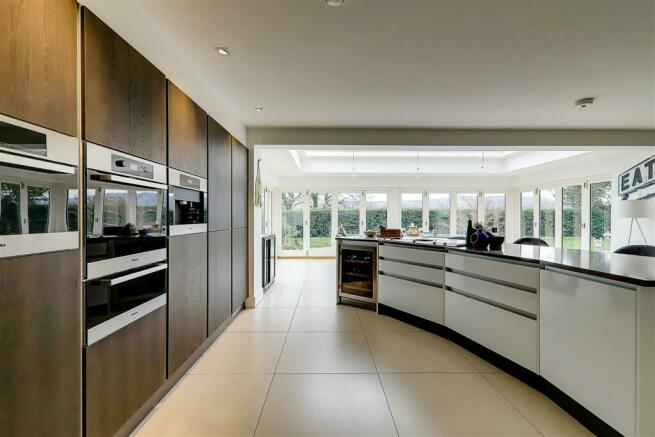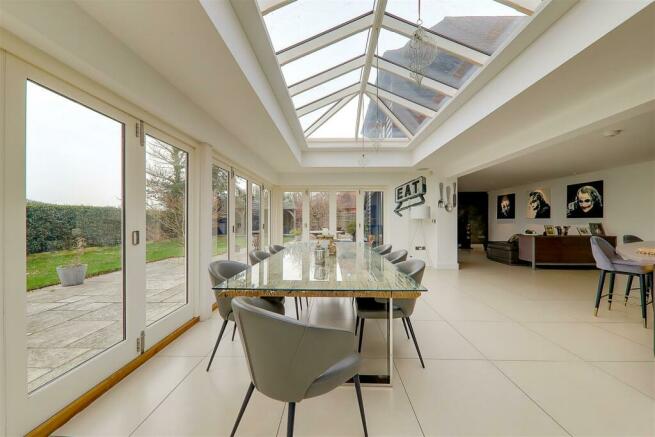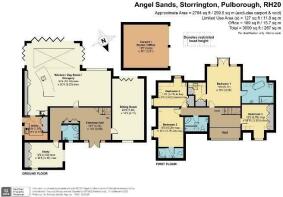Angell Sands, Storrington, Pulborough

- PROPERTY TYPE
Detached
- BEDROOMS
4
- BATHROOMS
4
- SIZE
Ask agent
- TENUREDescribes how you own a property. There are different types of tenure - freehold, leasehold, and commonhold.Read more about tenure in our glossary page.
Freehold
Key features
- Substantial Family Home
- Private Gated Development
- Four Double Bedrooms
- Detached Car Barn
- Exceptional Views of The South Downs
- South Facing Rear Garden
- Four Bathrooms
- Orangery With Triple Aspect Bi-folds
Description
Entrance Hall - Twin oak double doors leading to:
Reception Hall - Feature floor to ceiling double glazed windows and open landing area, porcelain tiled flooring, concealed spot lighting, recessed display shelving with downlighting, oak double doors leading to:
Duel Aspect Sitting Room - 7.85m x 4.11m (25'9 x 13'6) - Double glazed windows, bi-folding doors to terrace and gardens and views across towards the South Downs, recessed display shelving with downlighting, suspended ceiling with lighting, recessed area suitable for housing TV, inset 'Bowers and Wilkins' sound system.
Ground Floor Shower Room - Fully enclosed semi-circular shower unit with fitted independent shower, overhead soaker and separate attachment, recessed toiletries shelf, fully tiled, chrome towel rail, low level push flow w.c., wash hand basin with swan neck chrome monobloc tap, concealed spot lighting, double glazed windows, tiled flooring, underfloor heating.
Open Plan Kitchen/Day Room - 10.80m x 9.25m (35'5 x 30'4) -
Kitchen Area - Extensive range of bespoke fitted wall and base units with integrated 'Miele' fan assisted oven with warming drawer under, 'Miele' microwave grill and coffee maker, built-in freezer and separate fridge, pull-out drawer rack, large breakfast Island with recessed 'Miele' wok and twin induction hob, 'Tapinaki' grill, stainless steel pop-up extractor, range of soft closing drawers and storage cupboards below, integrated wine fridge, one and half bowl stainless steel single drainer sink unit with swan neck mixer tap with Silestone working surfaces with groove drainer and pull-out waste disposal bin, concealed spot lighting.
Day Room Area - Floor to ceiling double glazed windows with outlook over gardens and towards the South Downs, concealed spot lighting.
Orangery - Stunning views towards the South Downs, extensive range of bi-folding doors opening onto terrace and gardens with sky lantern roof and porcelain tiled flooring.
Utility Room - 2.97m x 2.97m (9'9 x 9'9) - Butler sink with mixer tap and quartz working surfaces with groove drainer, space and plumbing for washing machine and tumble dryer, built-in fan assisted electric separate oven, further range of eye-level cupboards and built-in storage cupboards with tiled flooring, double glazed windows, stable door to rear garden.
Study - 4.93m x 3.18m (16'2 x 10'5) - Dual aspect double glazed windows, oak flooring, built-in bespoke book shelving with cupboards under, concealed spot lighting.
Stairs To -
First Floor Galleried Landing - Impressive glass and chrome balustrade.
Main Bedroom - 5.11m x 4.06m (16'9 x 13'4) - Beautiful outlook across open fields and towards the South Downs, double glazed doors opening onto Juliet balcony, recessed area suitable for TV, underfloor heating, concealed spot lighting, large walk-in wardrobe area with bespoke fitted wardrobe cupboards and built-in shelving and drawers, Velux window, door to:
En-Suite Shower Room - Large walk-in shower with glass and chrome screen and overhead soaker and separate shower attachment with monobloc taps, recessed toiletries area, heated chrome towel rail, concealed spot lighting, free-standing enamel bath with chrome tap and underlighting, wall-mounted separate controls and separate shower attachment, fully tiled marble walls and flooring, dormer window with double glazed windows, wall-mounted wash hand basin with drawer under with monobloc tap, low level push flow w.c.
Bedroom Two - 5.00m x 3.76m (16'5 x 12'4) - Built-in wardrobe cupboards, double glazed windows, door to:
En-Suite Wet Room - Fitted independent shower unit, wall-mounted wash hand basin, low level flush w.c., heated chrome towel rail.
Bedroom Three - 3.78m x 3.30m (12'5 x 10'10) - Built-in wardrobe cupboards, double glazed window.
Bedroom Four - 3.71m x 3.02m (12'2 x 9'11) - Full range of built-in wardrobe cupboards, double glazed windows.
Family Bathroom - Panelled bath with separate semi-circular glass and chrome screen with overhead soaker and separate shower attachment, low level push flow w.c., wall-mounted wash hand basin with monobloc tap and drawer under, fully tiled walls, tiled flooring.
Outside -
Front Garden - Garden Beautifully landscaped front gardens with stone pathway and terrace with feature up-lighting, gravelled parking area leading to:
Double Sussex Style Car Barn - 5.66m x 5.51m (18'7 x 18'1) - side access gate leading to rear garden. Rear access from the garden with steps up to:
Studio Room / Office -
En-Suite - W.C., pedestal wash hand basin.
Rear Garden - Being a feature of the property affording stunning views across open countryside and towards the South Downs, large terraced area with shaped lawned area, pond, open sided garden room and bar with entertainment area and oak frame construction with pitched roof with built-in pizza oven, large stone firepit, outside power supply, further gravelled areas with attractive plants and shrubs, screened by hedging, further gated section of side garden with timber garden shed, screened by fence panelling and hedging, railway sleepers with meadow garden, outside water tap.
Required Information - Council tax band: G
Draft version: 1
Note: These details have been provided by the vendor. Any potential purchaser should instruct their conveyancer to confirm the accuracy.
Brochures
Angell Sands, Storrington, PulboroughEPC LinkCouncil TaxA payment made to your local authority in order to pay for local services like schools, libraries, and refuse collection. The amount you pay depends on the value of the property.Read more about council tax in our glossary page.
Band: G
Angell Sands, Storrington, Pulborough
NEAREST STATIONS
Distances are straight line measurements from the centre of the postcode- Pulborough Station4.5 miles
- Amberley Station4.7 miles
- Arundel Station6.6 miles
About the agent
Our very successful and extremely busy Goring office is located in Goring Road in the heart of Gorings Shopping thoroughfare. Our very experienced team have been together now for many years headed by Director Anna Currey MNAEA MARLA with over 20 years experience. The team is aided by Branch Manager/Domestic Energy Assessor Michael Walton MNAEA Dip DEA, Senior Negotiator Natasha Wheeler and Negotiators Madison Kerridge, Sophie Tulley and Josh Southgate.
We've seen our reputation grow due
Notes
Staying secure when looking for property
Ensure you're up to date with our latest advice on how to avoid fraud or scams when looking for property online.
Visit our security centre to find out moreDisclaimer - Property reference 32881135. The information displayed about this property comprises a property advertisement. Rightmove.co.uk makes no warranty as to the accuracy or completeness of the advertisement or any linked or associated information, and Rightmove has no control over the content. This property advertisement does not constitute property particulars. The information is provided and maintained by Bacon & Company, Goring By Sea. Please contact the selling agent or developer directly to obtain any information which may be available under the terms of The Energy Performance of Buildings (Certificates and Inspections) (England and Wales) Regulations 2007 or the Home Report if in relation to a residential property in Scotland.
*This is the average speed from the provider with the fastest broadband package available at this postcode. The average speed displayed is based on the download speeds of at least 50% of customers at peak time (8pm to 10pm). Fibre/cable services at the postcode are subject to availability and may differ between properties within a postcode. Speeds can be affected by a range of technical and environmental factors. The speed at the property may be lower than that listed above. You can check the estimated speed and confirm availability to a property prior to purchasing on the broadband provider's website. Providers may increase charges. The information is provided and maintained by Decision Technologies Limited.
**This is indicative only and based on a 2-person household with multiple devices and simultaneous usage. Broadband performance is affected by multiple factors including number of occupants and devices, simultaneous usage, router range etc. For more information speak to your broadband provider.
Map data ©OpenStreetMap contributors.




