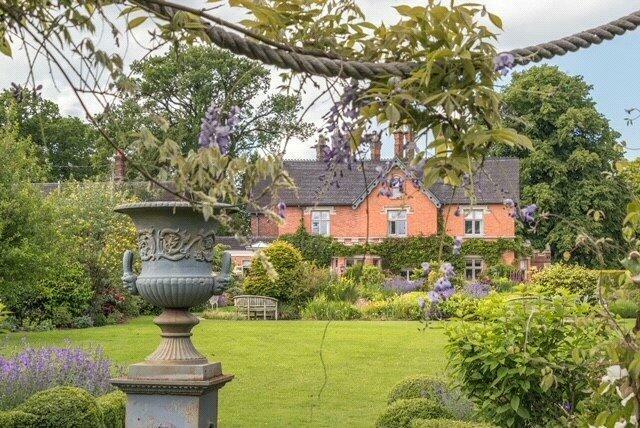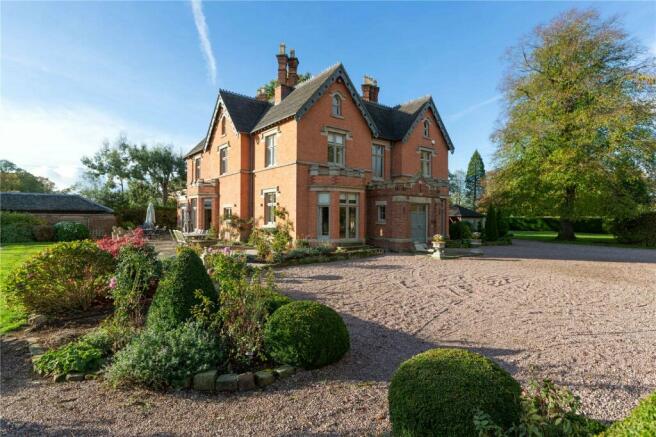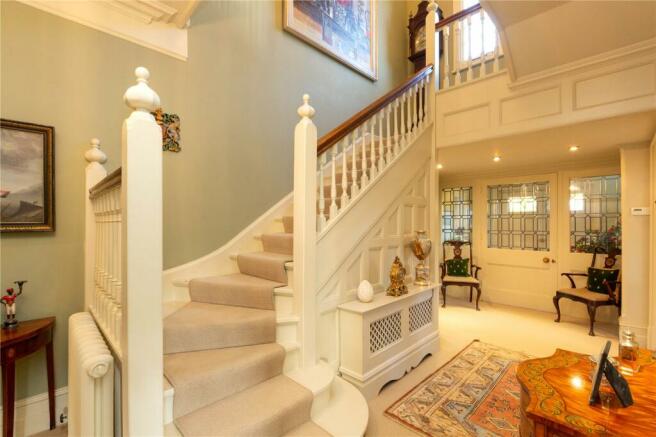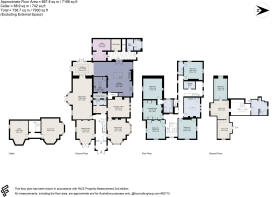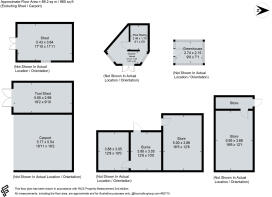
Moss Lane, Bunbury Heath, Tarporley, Cheshire, CW6

- PROPERTY TYPE
Detached
- BEDROOMS
7
- BATHROOMS
5
- SIZE
Ask agent
- TENUREDescribes how you own a property. There are different types of tenure - freehold, leasehold, and commonhold.Read more about tenure in our glossary page.
Freehold
Key features
- Premium location in sought-after village.
- Stunning gardens and grounds.
- Impressive reception space.
- Magnificent period features.
- Beautifully presented.
- EPC Rating = F
Description
Description
Mayfield House is a hugely impressive Victorian villa set in mature gardens and grounds offering a combination of some gracious reception rooms with extensive family accommodation. In addition to a large drawing room and dining room, there is also a stunning open plan family kitchen, a spacious sitting room and a study. Many of the principal rooms have some fine moulded cornicing and fireplaces. The main bedroom suite includes a good sized dressing room and bathroom. The lovely grounds and gardens also include a swimming pool.
Double doors give access to a spacious entrance vestibule with a stone floor and a glazed door with leaded lights and side screen to the main hall. A door under the stairs leads down to a cellar which includes a wine store with wine bins.
Off the main hall there are three principal reception rooms. The sitting room has an attractive timber mantelpiece with inset cast iron fireplace, moulded cornice, recessed ceiling lights and a bay window to the front with French doors and steps down to the garden. On the opposite side of the hall is the dining room which has a similar bay window and a second wide bay overlooking the side garden. This room also has a fireplace, moulded cornice and a central rose and a door to the inner hall. The magnificent drawing room has a central fireplace with marble slips and inset grate and hood, a moulded cornice, moulded panel to the walls and a wide bay with French windows to a large south facing terrace.
The family kitchen is a wonderful room at the heart of the house. It was only relatively recently re-modelled to incorporate the space required by modern families and includes an Aga, a range of fitted storage units, dining and sitting areas, with French doors opening onto the garden.
Off the inner hall is a cloakroom with mirror fronted cupboards, separate WC and twin basins and a large utility room with stainless steel sink unit, plumbing for two washing machines and fitted cupboards. Beyond the kitchen is a tiled back hall which has a side door to the garden, a cloakroom with a shower room, WC, basin and footbath, store, store room and an office /garden room with a wall of fitted cupboards with inset basin and double doors to a small enclosed "secret" terrace and lawned garden.
An elegant staircase leads to a galleried landing with a leaded window overlooking the front garden. Two bedrooms at the front of the house have views over the front garden and side gardens. Both have a moulded cornice, a fireplace and fitted cupboards. The master suite is approached through a large dressing room with two walls of fitted cupboards, fireplace and moulded cornice. A door to a small inner lobby gives access to the bedroom with a fireplace and the bathroom with bath, shower, twin basins and WC. The back landing leads to two further bedrooms, two bathrooms and a side landing with a walk in airing cupboard, a shower room and a secondary staircase to the ground floor. A door opens to a staircase leading up to the top floor and a central landing, off which is a sitting room with doors to bedrooms to either end and a bathroom with corner bath, twin basins, separate shower, WC and built in cupboard.
Outside
Entrance gates open onto a gravelled drive leading to both the front and side of the house. The house enjoys a lovely setting with mature trees and shrubs, borders and areas of lawn. A side garden is also laid to lawn with hedges a vegetable garden with raised beds, greenhouse and a timber stable block currently used for storage and a garden store. There is also a dog run and kennel. The swimming pool garden is to the south of the house with a large raised flagstone terrace immediately outside the drawing room with steps down to a lawn which surrounds the swimming pool. In one corner is a summer house and there are borders and shrubs to three sides. Beyond is a further enclosed garden with a lawn and an attractive pond.
Location
Mayfield House is situated in a popular and convenient semi-rural location The nearby village of Bunbury offers a local shop and post office, and a wider range of facilities are available at the busy centre of Tarporley which has an excellent range of local shopping facilities, schools, hospital and pubs and is some 3 miles distant. The commercial centre of Chester is 12 miles away and provides excellent shopping and leisure facilities and a choice of private schools including Kings and Queens. For recreation there is a local cricket club, a golf course at Tarporley and country walks along the sandstone trail through the Beeston and Peckforton foothills. The area enjoys good road and rail communications and is conveniently placed for both Liverpool and Manchester airports. The A49 trunk road links with the motorway network, whilst Crewe station is only 14 miles distant with direct trains to London Euston.
Square Footage: 7,188 sq ft
Acreage: 1.36 Acres
Directions
From the A51, proceed south on the A49 past Beeston Market and the Wild Boar Hotel, taking the second right hand turning signposted Beeston Castle, just after a left turn (School Lane). The gates to the property are after a short distance on the left hand side.
Additional Info
Council Tax band = H.
Brochures
Web DetailsCouncil TaxA payment made to your local authority in order to pay for local services like schools, libraries, and refuse collection. The amount you pay depends on the value of the property.Read more about council tax in our glossary page.
Band: H
Moss Lane, Bunbury Heath, Tarporley, Cheshire, CW6
NEAREST STATIONS
Distances are straight line measurements from the centre of the postcode- Nantwich Station7.2 miles
About the agent
Why Savills
Founded in the UK in 1855, Savills is one of the world's leading property agents. Our experience and expertise span the globe, with over 700 offices across the Americas, Europe, Asia Pacific, Africa, and the Middle East. Our scale gives us wide-ranging specialist and local knowledge, and we take pride in providing best-in-class advice as we help individuals, businesses and institutions make better property decisions.
Outstanding property
We have been advising on
Notes
Staying secure when looking for property
Ensure you're up to date with our latest advice on how to avoid fraud or scams when looking for property online.
Visit our security centre to find out moreDisclaimer - Property reference CSS230202. The information displayed about this property comprises a property advertisement. Rightmove.co.uk makes no warranty as to the accuracy or completeness of the advertisement or any linked or associated information, and Rightmove has no control over the content. This property advertisement does not constitute property particulars. The information is provided and maintained by Savills, Chester. Please contact the selling agent or developer directly to obtain any information which may be available under the terms of The Energy Performance of Buildings (Certificates and Inspections) (England and Wales) Regulations 2007 or the Home Report if in relation to a residential property in Scotland.
*This is the average speed from the provider with the fastest broadband package available at this postcode. The average speed displayed is based on the download speeds of at least 50% of customers at peak time (8pm to 10pm). Fibre/cable services at the postcode are subject to availability and may differ between properties within a postcode. Speeds can be affected by a range of technical and environmental factors. The speed at the property may be lower than that listed above. You can check the estimated speed and confirm availability to a property prior to purchasing on the broadband provider's website. Providers may increase charges. The information is provided and maintained by Decision Technologies Limited.
**This is indicative only and based on a 2-person household with multiple devices and simultaneous usage. Broadband performance is affected by multiple factors including number of occupants and devices, simultaneous usage, router range etc. For more information speak to your broadband provider.
Map data ©OpenStreetMap contributors.
