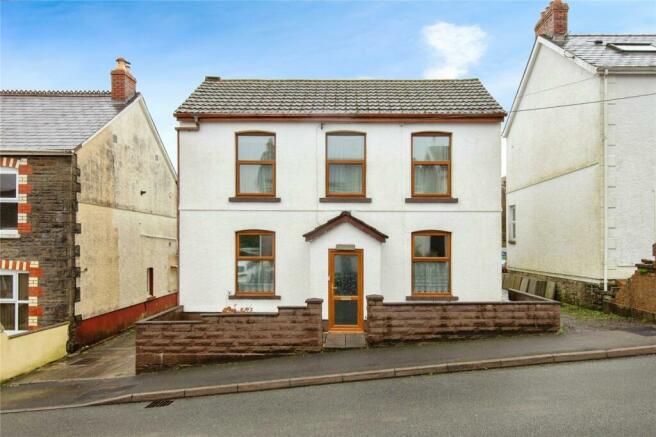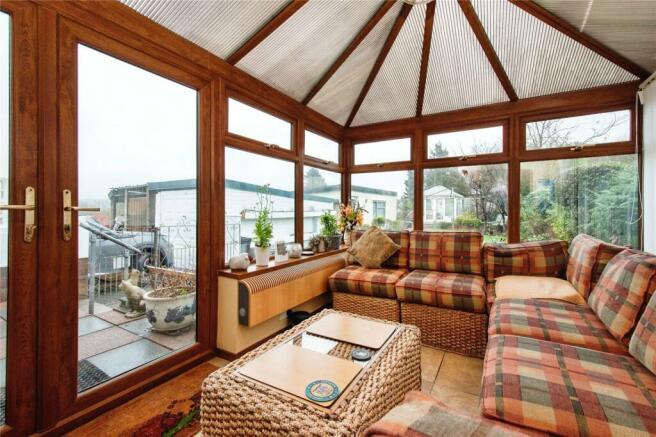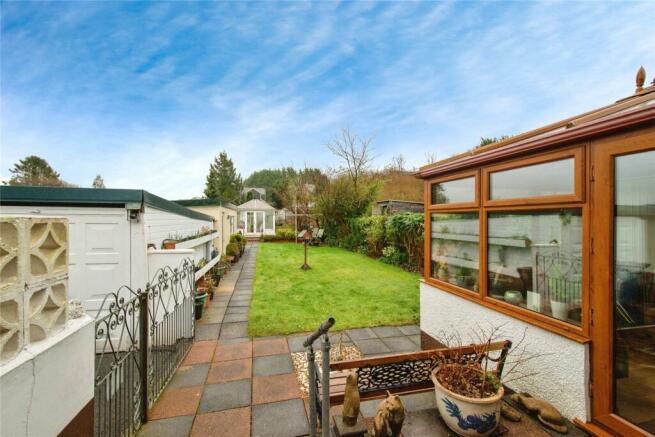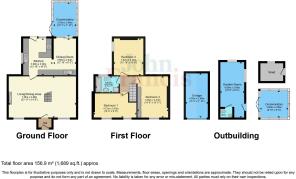Cowell Road, Garnant, Ammanford, Carmarthenshire, SA18

- PROPERTY TYPE
Detached
- BEDROOMS
3
- BATHROOMS
1
- SIZE
Ask agent
- TENUREDescribes how you own a property. There are different types of tenure - freehold, leasehold, and commonhold.Read more about tenure in our glossary page.
Freehold
Key features
- Electric Car Charging Point
- Large Rear Garden With Outbuildings
- Off Road Parking
- Popular Residential Village
- Beautful Views To The Rear
Description
Upon entering, you are welcomed into a warm and inviting living space, characterized by an abundance of natural light that filters through large windows, creating a bright and airy ambiance. The spacious living room provides ample room for relaxation and entertainment, featuring a cozy fireplace as a focal point for gatherings during chilly evenings.
Stepping outside, you'll discover the true gem of this property - a large garden enveloped in natural beauty, perfect for enjoying outdoor activities, gardening, or simply unwinding amidst nature's embrace. The expansive outdoor space also features a designated area for off-road parking, ensuring convenience and ease of access for residents and guests alike.
Additionally, the property includes a garage and outbuildings, offering versatile spaces that can be utilized for storage, a workshop, or even transformed into a home office or studio, catering to the diverse needs and interests of the homeowner.
Entrance Porch
1.42m x 1m
Enter via double glazed door to front elevation, tiled floor, part tiled walls, centre ceiling light, step up into: -
Open Plan Living Area
7.24m x 4.45m
Stairs to first floor, carpeted flooring, coving and lights to ceiling, two wall mounted lights, two triple glaze windows to front, three radiators, gas fired fireplace with marble hearth and stone surround, glass panel door opening into: -
Kitchen
4.14m x 3.23m
Matching wall and base units with worktop over and a breakfast bar area, integrated double electric oven, 1 ½ stainless steel sink with drainer and mixer tap, tiled splash back, triple glaze window to side, triple glaze patio door leading to rear garden, cupboard housing Baxi combination boiler (providing domestic hot water and heating to the property), tiled floor, 5 ring ceramic electric hob, centre ceiling light, opening into: -
Dining Room
2.36m x 5.54m
Tiled floor, work top with base units, plumbing for washing machine, space for under counter fridge/freezer and tumble dryer, circular sink with tiled splashback, centre ceiling light, coving to ceiling, radiator, glass sliding door into:-
Conservatory
3.86m x 2.6m
Triple glaze windows to both sides and rear, door to side, tiled floor, Perspex pitched roof.
First floor landing
Centre ceiling light, carpeted flooring
Bedroom One
4.62m x 3.68m
Radiator, centre ceiling light, triple glaze window to front, built in wardrobes and drawers, carpet to floor.
Bedroom Two
1.65m x 4.75m
Radiator, centre ceiling light, two triple glaze windows to front, carpet to floor, access to loft space, coving to ceiling, radiator.
Bathroom
2.95m (max) x 1.37m - Four-piece suit comprising of a shower cubicle with glass sliding door, pedestal wash hand basin, WC, panel bath, tiled walls, lino flooring, radiator, triple glaze window to rear, centre ceiling light.
Bedroom Three
4.17m (max) x 3.15m - Radiator, centre ceiling light, coving and spotlights to ceiling, triple glaze window to side, carpet to floor.
Externally
To the front of the property the is a gated courtyard area allowing pedestrian access to the front door. There is a shared drive to the side lead to off road parking for one and additional parking in the detached garage. To the rear of the property, you will find a very well-maintained mature garden with patio areas, outbuildings, greenhouses as well as a detached free-standing conservatory which is currently being used as a summer house. Views of the black mountain range enhance this gardens'attractive nature along with copious fruit trees and planters
Council TaxA payment made to your local authority in order to pay for local services like schools, libraries, and refuse collection. The amount you pay depends on the value of the property.Read more about council tax in our glossary page.
Band: D
Cowell Road, Garnant, Ammanford, Carmarthenshire, SA18
NEAREST STATIONS
Distances are straight line measurements from the centre of the postcode- Ammanford Station4.1 miles
- Pantyffynnon Station4.4 miles
- Llandybie Station4.7 miles
About the agent
John Francis sold more properties in South West Wales' SA post code in 2021 than any other agent. (Portal Verified Data)
John Francis Estate Agent has been serving the property needs of customers since 1873 and annually we sell more properties in the SA post code than any other agent.
If you have a property to sell or let, or are looking for your next home, we have the experience and expertise to help. We have an extensive 19 strong sales branch network throughout West Wale
Industry affiliations



Notes
Staying secure when looking for property
Ensure you're up to date with our latest advice on how to avoid fraud or scams when looking for property online.
Visit our security centre to find out moreDisclaimer - Property reference CRM240081. The information displayed about this property comprises a property advertisement. Rightmove.co.uk makes no warranty as to the accuracy or completeness of the advertisement or any linked or associated information, and Rightmove has no control over the content. This property advertisement does not constitute property particulars. The information is provided and maintained by John Francis, Ammanford. Please contact the selling agent or developer directly to obtain any information which may be available under the terms of The Energy Performance of Buildings (Certificates and Inspections) (England and Wales) Regulations 2007 or the Home Report if in relation to a residential property in Scotland.
*This is the average speed from the provider with the fastest broadband package available at this postcode. The average speed displayed is based on the download speeds of at least 50% of customers at peak time (8pm to 10pm). Fibre/cable services at the postcode are subject to availability and may differ between properties within a postcode. Speeds can be affected by a range of technical and environmental factors. The speed at the property may be lower than that listed above. You can check the estimated speed and confirm availability to a property prior to purchasing on the broadband provider's website. Providers may increase charges. The information is provided and maintained by Decision Technologies Limited.
**This is indicative only and based on a 2-person household with multiple devices and simultaneous usage. Broadband performance is affected by multiple factors including number of occupants and devices, simultaneous usage, router range etc. For more information speak to your broadband provider.
Map data ©OpenStreetMap contributors.




