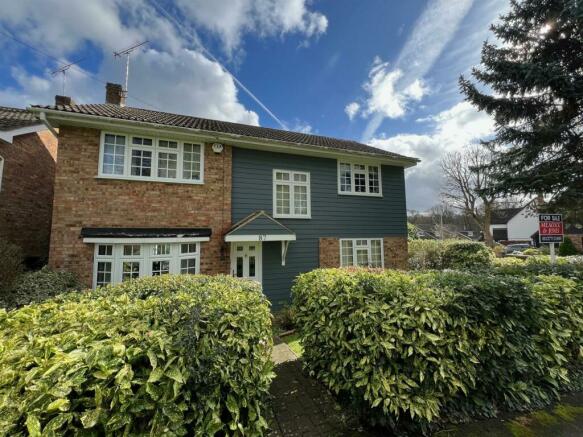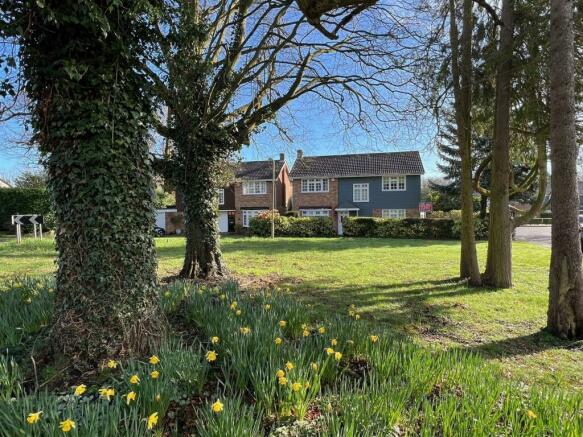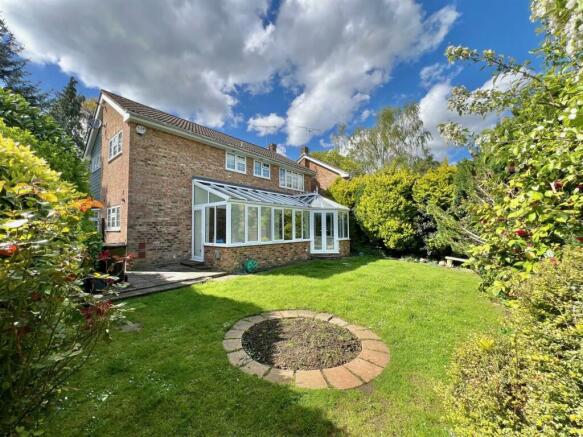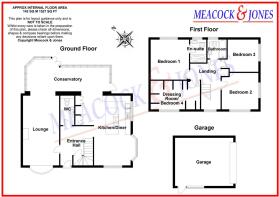
Priests Lane, Shenfield, Brentwood

- PROPERTY TYPE
Detached
- BEDROOMS
4
- SIZE
Ask agent
- TENUREDescribes how you own a property. There are different types of tenure - freehold, leasehold, and commonhold.Read more about tenure in our glossary page.
Freehold
Key features
- Four Bedrooms
- En-Suite Shower Room
- Lounge
- Kitchen/Breakfast room
- Conservatory
- Ground Floor Cloakroom
- Family Bathroom
- Double Garage
- Excellent location in Old Shenfield
- NO ONWARD CHAIN
Description
A substantial and very attractive family home located in Old Shenfield. The property provides spacious accommodation to the ground floor and four bedrooms with an en-suite and family bathroom to the first floor. The location of the property is excellent and it is within walking distance of the centres of both Brentwood and Shenfield.
Entranced via a composite front door which opens to a:-
Spacious Entrance Hall - LED lights to ceiling. Radiator. Understairs storage cupboard. A white painted balustrade staircase rises to the first floor landing. A picture window draws light into the area. Laminate wood effect flooring which continues throughout the ground floor of the property.
Ground Floor Cloakroom - 2.64m x 1.27m (8'8 x 4'2) - Close coupled WC. Pedestal wash hand basin with tiled splashback. LED lights to ceiling. Extractor fan. Continuation of laminate wood effect flooring. Chromium towel rail
Lounge - 6.25m x 3.25m (20'6 x 10'8) - Bay windows to the front and side elevations. Further window. Continuation of wood effect laminate flooring. Feature stone fireplace with inset gas fire .This room leads into the conservatory which extends the full width of the property.
Conservatory - 7.32m x 3.18m to 2.11m (24' x 10'5 to 6'11) - A most useful addition to the property. Built on a brick plinth with UPVC double glazed windows overlooking the garden, this bright room has French doors opening out to the private east facing rear garden and an additional door also leading outside. Continuation of laminate wood effect flooring. Radiator.
Kitchen/Breakfast Room - 6.15m x 4.32m to 3.30m (20'2 x 14'2 to 10'10) - A very bright room with two bay windows. Double glazed window to the side elevation. Fitted with a range of contemporary base and eye level cream gloss units with wooden worktops. Feature island unit with overhang providing a useful breakfast bar. Up and over cupboards housing an American style fridge/freezer. Induction hob with extractor fan above. Wine cooler. Dishwasher. One and a half ovens. Dual sink unit.
First Floor Landing - Stairs rise to the first floor part galleried landing with picture window providing light to the stairwell Access to loft storage space. Built in linen storage cupboard.
Bedroom One - 3.66m x 3.45m (12' x 11'4) - Double bedroom with UPVC double glazed window to the rear elevation with radiator below enjoying views across the private rear garden.
En-Suite Shower Room - 2.06m x 1.45m (6'9 x 4'9) - Built to back to wall WC. Wash hand basin with two drawer vanity unit below. Large walk-in shower cubicle with rain dance shower and further hand held shower control attachment. Extractor fan. LED lights to ceiling. UPVC obscure glazed double glazed window to the rear elevation.
Bedroom Two - 3.30m x 3.23m (10'10 x 10'7) - A good sized double bedroom situated at the front of the property. UPVC double glazed windows to the front and side elevations. Radiator.
Bedroom Three - 3.45m to 2.72m x 2.79m (11'4 to 8'11 x 9'2) - Situated at the rear of the property another good sized room with UPVC double glazed window to the side elevation.
Bedroom Four - 4.45m x 2.51m (14'7 x 8'3) - UPVC double glazed window to the front elevation. LED lights to ceiling. Radiator. This room is currently used as a dressing area with bespoke hanging and shelving space.
Family Bathroom - 1.75m x 1.63m (5'9 x 5'4) - Back to wall WC. Wash hand basin with two drawer vanity unit below. Underfloor heating. Panel enclosed bath with shower screen and hand held shower controls and raindance shower head above. Spotlights to ceiling. Extractor fan. Window to the rear elevation.
Rear Garden - The property benefits from a very pleasant private east facing walled garden. Flowerbed borders with brick and rope edging. Personal door to the garage.
Front Garden - The property is well set back from the road and screened with mature shrubbery. The house is approached from a brick paviour driveway providing off street parking for several vehicles with ease. Rope edging defining borders with mature shrubs.
Double Garage - 5.26m x 4.34m (17'3 x 14'3) - Fitted with an up and over electrically operated door. Power and light connected.
Agent's Note - Whilst care has been exercised in the preparation of these particulars, statements about the property must not be relied upon as representations or statements of fact. Prospective purchasers must make and rely upon their own enquiries and those of their professional representatives. All measurements, areas and distances given are approximate. We have not tested any apparatus, equipment, fixtures, fittings or services and so cannot verify they are in working order. Any fixtures or fittings detailed in these particulars are not necessarily included in the sale price and Meacock & Jones and their staff accept no liability for any errors contained therein.
Brochures
Priests Lane, Shenfield, BrentwoodBrochureCouncil TaxA payment made to your local authority in order to pay for local services like schools, libraries, and refuse collection. The amount you pay depends on the value of the property.Read more about council tax in our glossary page.
Ask agent
Priests Lane, Shenfield, Brentwood
NEAREST STATIONS
Distances are straight line measurements from the centre of the postcode- Shenfield Station0.6 miles
- Brentwood Station1.2 miles
- West Horndon Station3.9 miles
About the agent
Welcome to Meacock & Jones - Shenfield's leading independent Estate Agent.
Established in 1983. We offer a modern approach to property, using traditional values. Our unique approach allows us to offer a bespoke and personal service to each and every client, setting us apart from other agents. Selling homes in Shenfield, Hutton Mount, Hutton, Brentwood, and surrounding areas for almost 40 years.
Industry affiliations



Notes
Staying secure when looking for property
Ensure you're up to date with our latest advice on how to avoid fraud or scams when looking for property online.
Visit our security centre to find out moreDisclaimer - Property reference 32881445. The information displayed about this property comprises a property advertisement. Rightmove.co.uk makes no warranty as to the accuracy or completeness of the advertisement or any linked or associated information, and Rightmove has no control over the content. This property advertisement does not constitute property particulars. The information is provided and maintained by Meacock & Jones, Shenfield. Please contact the selling agent or developer directly to obtain any information which may be available under the terms of The Energy Performance of Buildings (Certificates and Inspections) (England and Wales) Regulations 2007 or the Home Report if in relation to a residential property in Scotland.
*This is the average speed from the provider with the fastest broadband package available at this postcode. The average speed displayed is based on the download speeds of at least 50% of customers at peak time (8pm to 10pm). Fibre/cable services at the postcode are subject to availability and may differ between properties within a postcode. Speeds can be affected by a range of technical and environmental factors. The speed at the property may be lower than that listed above. You can check the estimated speed and confirm availability to a property prior to purchasing on the broadband provider's website. Providers may increase charges. The information is provided and maintained by Decision Technologies Limited.
**This is indicative only and based on a 2-person household with multiple devices and simultaneous usage. Broadband performance is affected by multiple factors including number of occupants and devices, simultaneous usage, router range etc. For more information speak to your broadband provider.
Map data ©OpenStreetMap contributors.





