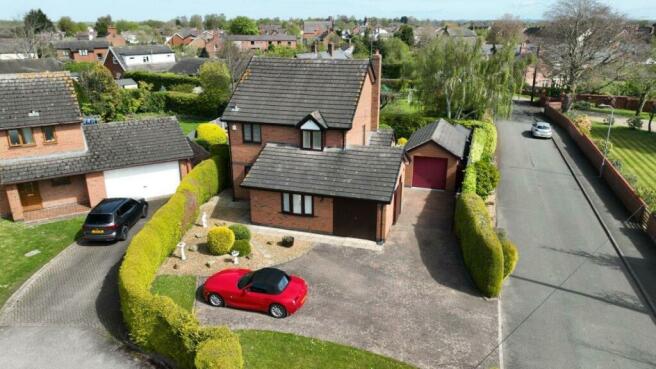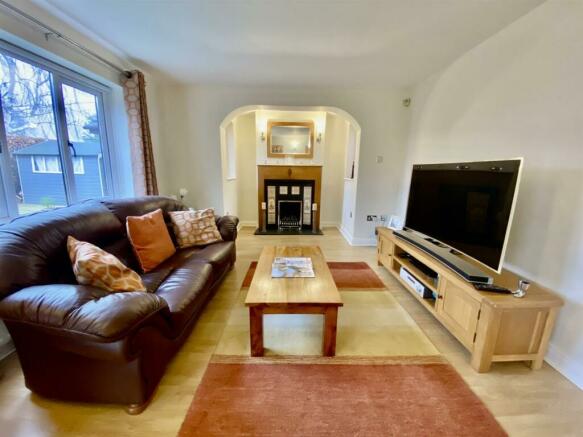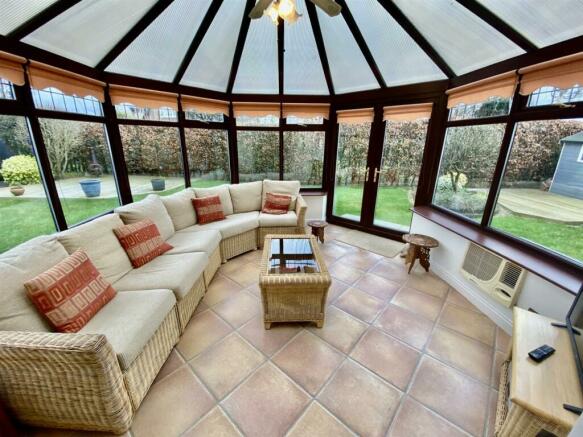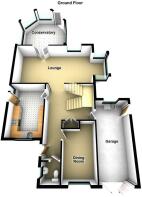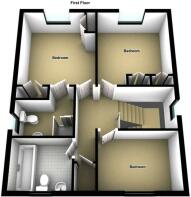
West End Court, Francis Lane, Holt
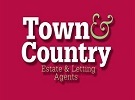
- PROPERTY TYPE
Detached
- BEDROOMS
3
- BATHROOMS
2
- SIZE
Ask agent
- TENUREDescribes how you own a property. There are different types of tenure - freehold, leasehold, and commonhold.Read more about tenure in our glossary page.
Freehold
Key features
- BEAUTIFULLY PRESENTED
- THREE BEDROOM DETACHED HOME
- KITCHEN/BREAKFAST ROOM
- SEPARATE DINING ROOM
- CONSERVATORY
- BOTH AN INTEGRATED AND DETACHED GARAGE
- PRINCIPAL BEDROOM
- EN-SUITE
- SPACIOUS FRONT AND REAR GARDEN
Description
Description - Sitting on a generously size plot, the property is beautifully presented and comprises an entrance hall which gives access to the integrated single garage, cloakroom WC, a kitchen/breakfast room, dining room, a spacious lounge with glazed double doors opening to the conservatory. The first floor landing gives access to the family bathroom and all three bedrooms, the principle of which has an en-suite shower room. The rear garden is again beautifully presented, being predominately laid to lawn with attractive flower beds and borders, two decked patio areas and a timber shed. There is also an external water supply and various outside lights positioned to the front and rear of the property. The property benefits from UPVC double glazing and has been recently installed with UPVC soffits, fascia and guttering.
Location - West End Court is a private cul-de-sac of five individually designed properties which are centred around a turning circle', located along Francis Lane in Holt. The picturesque village of Holt is situated in an unspoilt rural location and provides a good range of local amenities such as The White Lion and Peal o' Bells public houses, Tava Indian Restaurant, Chinese takeaway, Secret Spa, Hair Salon, Cleopatra's Bistro, Delicatessen and Coffee Shop, Bellis Farm Shop and Garden Centre, Spar and Post office. Primary / Junior school.
The village is conveniently situated for easy access to both Chester and Wrexham. The River Dee is nearby providing lovely walks and leisure facilities, and the neighbouring village of Farndon provides further shops, pubs and restaurants.
(Source: RAC route planner).
Entrance Hall - The property is entered through a composite double glazed front door which opens to timber laminate flooring, a radiator, a double doors cloaks cupboard and stairs off rising to the first floor accommodation with storage cupboard below.
Cloakroom W.C. - Installed with modern white low level W.C, wash hand basin, chrome heated towel rail, half tiled walls, ceramic tiled floor and an opaque window to side elevation
Kitchen/Breakfast Room - 4.22m x 3.00m (13'10" x 9'10") - Fitted with an array of maple style wall base and drawer units, a display cabinet complimented by stainless steel handles, ample work surface space housing an inset one and a half bowel sink unit with mixer tap over. The integrated appliances include a stainless steel oven, hob and extractor, a fridge and a dish washer. There are tiled splash backs, porcelain tiled floor, radiator, windows to front and side elevations and a composite double glazed back door off.
Dining Room - 3.96m x 2.54m (13'0" x 8'4") - Timber laminate flooring, window to the front elevation and a radiator
Conservatory - 4.27m x 3.96m (14'0" x 13'0") - Constructed using a low brick wall, with a UPVC double glazed frame, french doors opening to the rear garden, air conditioning unit and a ceiling fan/light.
Lounge - 7.92m x 3.86m (26'0" x 12'8") - Featuring an attractive fireplace with living flame gas fire and a 1920's Adams fire surround, windows to front and rear elevations, timber laminate flooring throughout, two radiators, further window to rear elevation and glazed double doors opening to the conservatory
Fireplace -
Additional Photo -
First Floor Landing - A long window the side elevation, deep shelved airing cupboard and doors off to all three bedrooms and bathroom
Principal Room - 3.81m x 3.25m (12'6" x 10'8") - Fitted with a light wood triple door wardrobe, a further matching double door wardrobe, both with stainless steel handles, window to rear elevation and a radiator.
En Suite - Installed with a separate show enclosure with electric shower, low level W.C, pedestal wash hand basin, chrome heated towel rail, partially tiled walls, ceramic tiled floor, access to the loft space and an opaque window to side elevation.
Bedroom Two - 3.61m x 3.18m (11'10" x 10'5") - Installed with gloss fronted, four door wardrobe with stainless steel handles, window to rear elevation, radiator.
Bedroom Three - 3.20m x 2.44m (10'6" x 8'0") - Window to front elevation and radiator
Bathroom - Recently Installed with a beautiful suite comprising a panelled bath with electric shower and folding screen over, low level W.C, wash hand basin, partially tiled walls, radiator and opaque window to front elevation
Integrated Garage - 19.00m x 2.69m (62'4" x 8'10") - Access either via double timber doors through the front or from the internal entrance hall, power and light, utility area to the rear fitted with a base unit housing a stainless steel single drain unit, mixer tap, plumbing for a washing machine and a composite double glazed side access door
Detached Garage - 19.00m x 3.25m (62'4" x 10'8") - Brick built, pitched roof detached garage with up and over garage door and separate side access door.
Externally - The attractive front garden is lawned and gravelled and is well stocked with plants and shrubs, a stone wall runs alongside the the side boundary and a paved pathway leads to both the front door with its canopy porch over and to the timber side gated access which opens to the rear garden. Double timber gates on the opposite side of the property open to yet further secluded, brick block parking which is located directly in front of the detached single garage. The rear garden is again beautifully presented, being predominately laid to lawn with attractive flower beds and borders, two decked patio areas and a timber shed. There is also an external water supply and various outside lights positioned to the front and rear of the property.
- -
- -
- -
- -
- -
Arrange A Viewing - Please contact a member of the team and we will arrange accordingly.
All viewings are strictly by appointment with Town and Country Estate Agents Chester on .
Submit An Offer - If you would like to submit an offer please contact the Chester branch and a member of the team will assist you further.
Services To Property - The agents have not tested the appliances listed in the particulars.
Tenure: Freehold
Council Tax Band: F £2662
Mortgage Services - Town and Country Estate Agents Chester can refer you to a mortgage consultant who can offer you a full range of mortgage products and save you the time and inconvenience by trying to get the most competitive deal to meet your requirements. Our mortgage consultant deals with most major Banks and Building Societies and can look for the most competitive rates around to suit your needs. For more information contact the Chester office on . Mortgage consultant normally charges no fees, although depending on your circumstances a fee of up to 1.5% of the mortgage amount may be charged.
YOUR HOME MAY BE REPOSSESSED IF YOU DO NOT KEEP UP REPAYMENTS ON YOUR MORTGAGE.
Brochures
West End Court, Francis Lane, HoltCouncil TaxA payment made to your local authority in order to pay for local services like schools, libraries, and refuse collection. The amount you pay depends on the value of the property.Read more about council tax in our glossary page.
Band: F
West End Court, Francis Lane, Holt
NEAREST STATIONS
Distances are straight line measurements from the centre of the postcode- Wrexham General Station5.1 miles
- Wrexham Central Station5.2 miles
About the agent
Welcome to Town & Country Estate & Letting agents. Established in 1991 Town & Country has been successfully selling property throughout Cheshire and North Wales. We provide a modern independent Estate Agency renowned for delivering excellent customer service. The difference is ?. We Care!
Having High Street branches within Chester, Wrexham, Mold and Oswestry we have teams of dedicated professionals with a wealth of local knowledge, passion and experience to offer advice and assistance
Industry affiliations



Notes
Staying secure when looking for property
Ensure you're up to date with our latest advice on how to avoid fraud or scams when looking for property online.
Visit our security centre to find out moreDisclaimer - Property reference 32882236. The information displayed about this property comprises a property advertisement. Rightmove.co.uk makes no warranty as to the accuracy or completeness of the advertisement or any linked or associated information, and Rightmove has no control over the content. This property advertisement does not constitute property particulars. The information is provided and maintained by Town & Country Estate Agents, Chester. Please contact the selling agent or developer directly to obtain any information which may be available under the terms of The Energy Performance of Buildings (Certificates and Inspections) (England and Wales) Regulations 2007 or the Home Report if in relation to a residential property in Scotland.
*This is the average speed from the provider with the fastest broadband package available at this postcode. The average speed displayed is based on the download speeds of at least 50% of customers at peak time (8pm to 10pm). Fibre/cable services at the postcode are subject to availability and may differ between properties within a postcode. Speeds can be affected by a range of technical and environmental factors. The speed at the property may be lower than that listed above. You can check the estimated speed and confirm availability to a property prior to purchasing on the broadband provider's website. Providers may increase charges. The information is provided and maintained by Decision Technologies Limited.
**This is indicative only and based on a 2-person household with multiple devices and simultaneous usage. Broadband performance is affected by multiple factors including number of occupants and devices, simultaneous usage, router range etc. For more information speak to your broadband provider.
Map data ©OpenStreetMap contributors.
