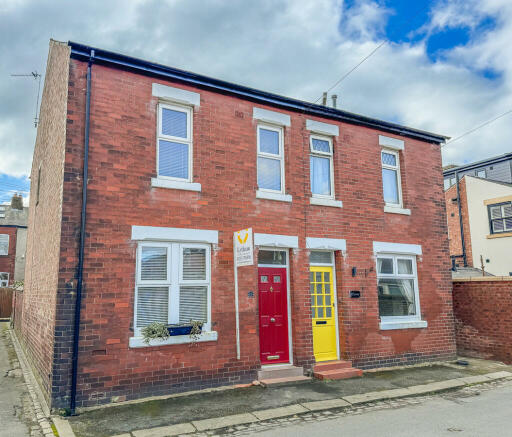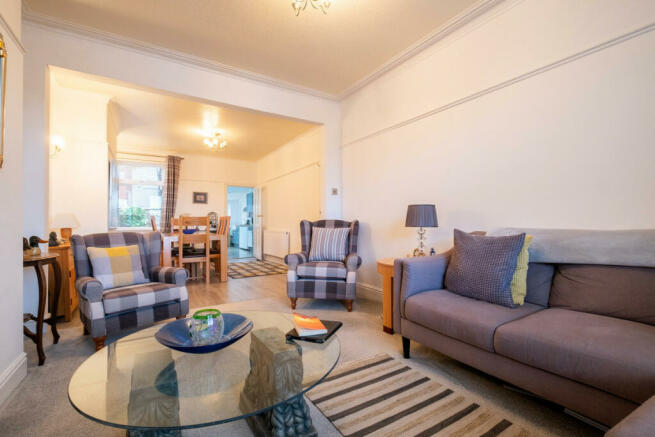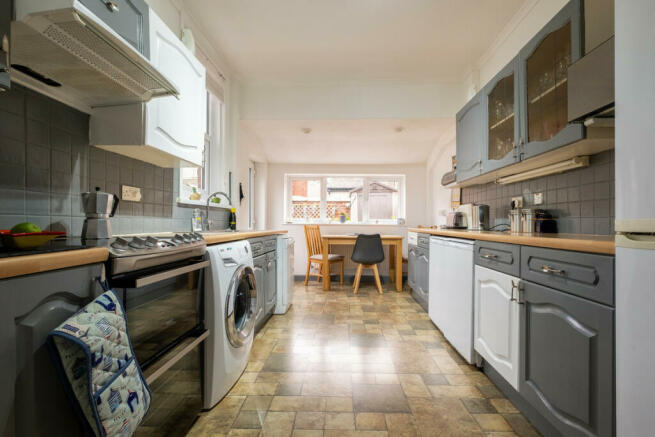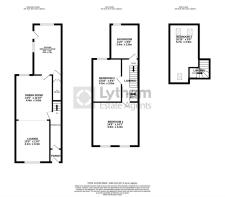North Warton Street, Lytham, FY8

- PROPERTY TYPE
Semi-Detached
- BEDROOMS
3
- BATHROOMS
2
- SIZE
Ask agent
Description
We are pleased to present this spacious three-bedroom semi-detached home that has been lovingly updated by the current owner, including full damp proofing, replaster and flooring throughout. This well presented home offers spacious living over three floors with an open plan lounge diner and three double bedrooms. The private rear garden is south facing and has a purpose-built seating area and fire pit.
The property is ideally located a five-minute walk to Lytham town centre, offering a range of local shops, restaurants, bars and cafes. Fantastic schools come in abundance, as well as popular parks and scenic coastal walks close by.
Viewing highly recommended to appreciate this fantastic property.
Briefly comprising of;
Ground Floor - Porch, entrance hallway, lounge/dining room, kitchen breakfast room.
First Floor - Two double bedrooms, family bathroom
Second Floor - Double bedroom
Porch
3'10" x 4'2" (1.17m x 1.28m)
Porch with composite front door, laminated flooring and metre cupboard.
Entrance Hall
3'8" x 11'9" (1.12m x 3.59m)
Entrance hallway with high ceilings, laminated flooring, carpeted stairs, radiator and a wooden frost panelled door to the porch.
Lounge
10'11" x 13'5" (3.35m x 4.11m)
Spacious open plan lounge diner with a large, double-glazed window to the front, and one to the rear, both with fitted blinds. Featuring wall and ceiling lights, two radiators, and sectional flooring with carpet in the lounge and laminate in the dining area, this is a fantastic space for family entertaining. The lounge features an electric fire
Kitchen Breakfast Room
8'11" x 16'2" (2.74m x 4.93m)
Well-presented kitchen with space for a breakfast table. Comprising of painted wooden wall and base units and wooden worktops, vinyl flooring and tiled splashback. Appliances include a freestanding electric oven and hob, sink with drainer and chrome mixer tap, and under counter space for washing machine, tumble dryer, dishwasher, and fridge freezer. Finished with a radiator, ceiling light and spotlights, a double-glazed window to the side and rear, and a UPVc door to the garden.
WC
2'9" x 8'3" (0.86m x 2.52m)
Access through a small cloak room, a ground floor WC with handle flush, and a wash hand basin with chrome cold tap. Vinyl flooring, wooden double doors, and cupboard housing smart metre controls.
First Floor Landing
5'7" x 14'8" (1.71m x 4.49m)
Carpeted landing with ceiling light, frosted sky light and access to first floor bedrooms and bathroom, and stairs to loft bedroom.
Bedroom One
16'0" x 14'0" (4.89m x 4.28m)
Double bedroom with carpeted flooring, radiator, two double glazed windows to the front with fitted blinds, fitted wardrobes with wooden doors, ceiling fan light and a feature original fireplace.
Bedroom Two
9'3" x 14'2" (2.83m x 4.33m)
Carpeted double bedroom with radiator, double glazed windows to the side and rear with fitted blinds, two ceiling lights and fitted wardrobes.
Bathroom
9'1" x 11'0" (2.79m x 3.36m)
Four-piece family bathroom with tiled flooring, fully tiled walls, spotlights, chrome ladder style radiator, and a double-glazed frosted window to the rear. Comprising of a corner jacuzzi bath with chrome telephone shower attachment, a corner shower cubicle with feature PVC panel, glass sliding door and two chrome shower attachments, wash hand basin with chrome mixer tap, large, fitted storage unit housing the Baxi boiler, with a mounted WC with button flush.
Second Floor Landing
Carpeted stairs lead to the second-floor landing with access to third bedroom.
Bedroom Three
18'11" x 9'3" (5.77m x 2.83m)
Third double bedroom with laminate flooring, radiator, fitted storage cupboards, wooden ceiling beams, eaves storage, double glazed Velux window to the front, and two double glazed Velux windows to the rear.
Rear Garden
Well-presented south facing rear garden with block paved patio, a sheltered area to the side, and a custom brick-built seating area with brick fire pit. The garden is decorated with trellis throughout, has a good-sized storage shed and a wooden gate to the side of the property.
Additional Information
Council Tax Band - C
Leasehold - 872 years remaining
Tenure: Leasehold You buy the right to live in a property for a fixed number of years, but the freeholder owns the land the property's built on.Read more about tenure type in our glossary page.
For details of the leasehold, including the length of lease, annual service charge and ground rent, please contact the agent
Energy performance certificate - ask agent
Council TaxA payment made to your local authority in order to pay for local services like schools, libraries, and refuse collection. The amount you pay depends on the value of the property.Read more about council tax in our glossary page.
Band: C
North Warton Street, Lytham, FY8
NEAREST STATIONS
Distances are straight line measurements from the centre of the postcode- Lytham Station0.5 miles
- Ansdell & Fairhaven Station1.7 miles
- Moss Side Station1.9 miles
About the agent
TO VIEW PROPERTIES, CLICK ON BELOW LINK
CLICK HERE
When you appoint an Estate Agent to sell your home you expect them to work hard and to work smart, as the process of buying or selling your property can be stressful. So at Lytham Estates we provide the highest level of service and professionalism that draws on many years of successful experience selling property as a premier Estate Agents in Lytham, St. Annes and The Fylde Coast.
Not only do we understand the local m
Industry affiliations



Notes
Staying secure when looking for property
Ensure you're up to date with our latest advice on how to avoid fraud or scams when looking for property online.
Visit our security centre to find out moreDisclaimer - Property reference RX355813. The information displayed about this property comprises a property advertisement. Rightmove.co.uk makes no warranty as to the accuracy or completeness of the advertisement or any linked or associated information, and Rightmove has no control over the content. This property advertisement does not constitute property particulars. The information is provided and maintained by Lytham Estate Agents, Lytham. Please contact the selling agent or developer directly to obtain any information which may be available under the terms of The Energy Performance of Buildings (Certificates and Inspections) (England and Wales) Regulations 2007 or the Home Report if in relation to a residential property in Scotland.
*This is the average speed from the provider with the fastest broadband package available at this postcode. The average speed displayed is based on the download speeds of at least 50% of customers at peak time (8pm to 10pm). Fibre/cable services at the postcode are subject to availability and may differ between properties within a postcode. Speeds can be affected by a range of technical and environmental factors. The speed at the property may be lower than that listed above. You can check the estimated speed and confirm availability to a property prior to purchasing on the broadband provider's website. Providers may increase charges. The information is provided and maintained by Decision Technologies Limited.
**This is indicative only and based on a 2-person household with multiple devices and simultaneous usage. Broadband performance is affected by multiple factors including number of occupants and devices, simultaneous usage, router range etc. For more information speak to your broadband provider.
Map data ©OpenStreetMap contributors.




