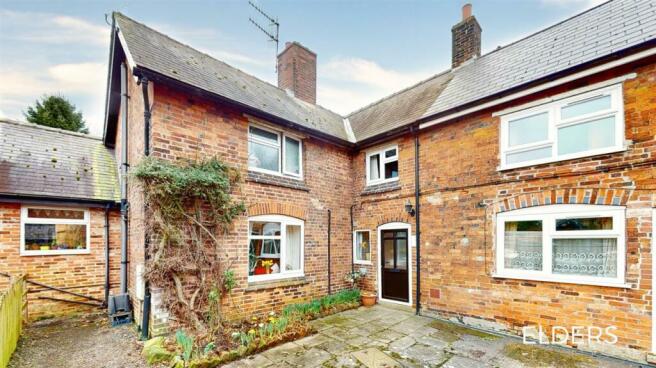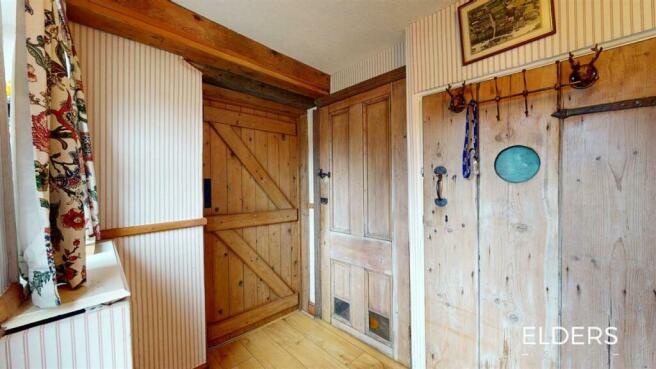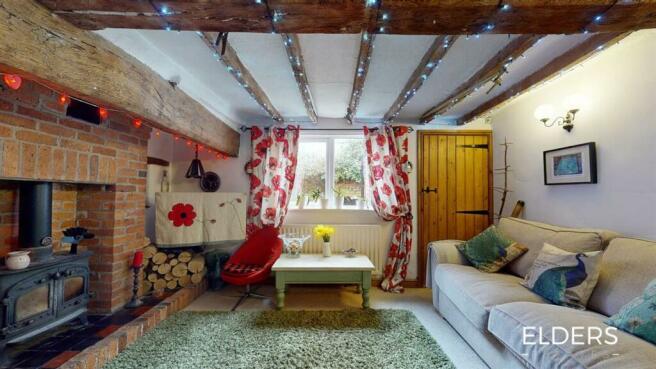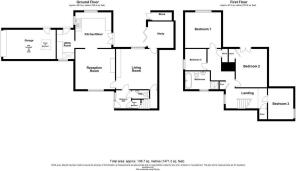Main Street, Mapperley

- PROPERTY TYPE
Semi-Detached
- BEDROOMS
4
- BATHROOMS
1
- SIZE
Ask agent
- TENUREDescribes how you own a property. There are different types of tenure - freehold, leasehold, and commonhold.Read more about tenure in our glossary page.
Freehold
Key features
- Idyllic Semi-Detached Cottage
- Four Bedrooms
- Three Reception Rooms
- Open Plan Dining Kitchen
- Quaint Village Location
- Garage with Power + Light
- Council Tax Band - C
Description
Mapperley village is situated on the edge of Shipley Country Park, having the beautiful countryside, including a reservoir, on the doorstep, contributing to the pleasant cycle and walking trails which are available. As well as being conveniently located only approx. 2 miles North West of Ilkeston town with its wide range of amenities including shops, restaurants, primary/secondary schools, recreational facilities and regular bus services. The village itself has a highly regarded primary school, popular country pub and church.
A full internal viewing of this pleasant Cottage is essential to appreciate the accommodation and character to which this property has to offer.
ENTRANCE HALL 1.87m (6'2") x 1.54m (5'1")
LOUNGE 4.23m (13'11") x 4.14m (13'7")
DOWNSTAIRS W.C 1.74m (5'9") x 0.87m (2'10")
STUDY 2.72m (8'11") x 2.62m (8'7")
RECEPTION ROOM 4.07m (13'4") x 3.99m (13'1")
DINING KITCHEN 3.69m (12'1") x 3.66m (12')
UTILITY 3.01m (9'10") x 1.81m (5'11")
BEDROOM ONE 3.69m (12'1") x 3.66m (12')
BEDROOM TWO 4.23m (13'11") x 3.21m (10'6")
BEDROOM THREE 3.18m (10'5") x 2.59m (8'6")
BEDROOM FOUR 2.20m (7'3") x 2.20m (7'2")
BATHROOM 3.44m (11'3") max into recess x 1.84m (6')
DISCLAIMER
These property particulars do not constitute or form part of the offer or contract. All measurements are approximate. Any appliances or services to be included in the sale have not been tested by ourselves and accordingly we recommend that all interested parties satisfy themselves as to the condition and working order prior to purchasing. None of the statements contained in these particulars or floor plans are to be relied on as statements or representations of fact and any intending purchaser must satisfy themselves by inspection or perusal of the title to the property or otherwise as to the correctness of each of the statements contained in these particulars. The vendor does not make, warrant or give, neither do Elders Estates and any persons in their employment have any authority to make or give, any representation or warranty whatsoever in relation to this property. All photographs/images are to give a visual guide only and items and appliances shown within the photographs/images are not necessarily included in the sale.
Council TaxA payment made to your local authority in order to pay for local services like schools, libraries, and refuse collection. The amount you pay depends on the value of the property.Read more about council tax in our glossary page.
Ask agent
Main Street, Mapperley
NEAREST STATIONS
Distances are straight line measurements from the centre of the postcode- Ilkeston Station2.5 miles
- Langley Mill Station2.6 miles
- Spondon Station5.4 miles
About the agent
"As a family run business, based in Ilkeston, we have been passionate about Estate Agency in Derbyshire & Nottinghamshire for over 60 years."
Why should you instruct us to sell your property?
Our aim is to achieve the best possible price for your property in a time scale tailored to your requirements. We make the most of our local knowledge; it helps us understand the value of every home we sell — and then find buyers who’ll see its value too.
The homes we s
Industry affiliations



Notes
Staying secure when looking for property
Ensure you're up to date with our latest advice on how to avoid fraud or scams when looking for property online.
Visit our security centre to find out moreDisclaimer - Property reference ELT2H001356. The information displayed about this property comprises a property advertisement. Rightmove.co.uk makes no warranty as to the accuracy or completeness of the advertisement or any linked or associated information, and Rightmove has no control over the content. This property advertisement does not constitute property particulars. The information is provided and maintained by Elders Estates, Ilkeston. Please contact the selling agent or developer directly to obtain any information which may be available under the terms of The Energy Performance of Buildings (Certificates and Inspections) (England and Wales) Regulations 2007 or the Home Report if in relation to a residential property in Scotland.
*This is the average speed from the provider with the fastest broadband package available at this postcode. The average speed displayed is based on the download speeds of at least 50% of customers at peak time (8pm to 10pm). Fibre/cable services at the postcode are subject to availability and may differ between properties within a postcode. Speeds can be affected by a range of technical and environmental factors. The speed at the property may be lower than that listed above. You can check the estimated speed and confirm availability to a property prior to purchasing on the broadband provider's website. Providers may increase charges. The information is provided and maintained by Decision Technologies Limited. **This is indicative only and based on a 2-person household with multiple devices and simultaneous usage. Broadband performance is affected by multiple factors including number of occupants and devices, simultaneous usage, router range etc. For more information speak to your broadband provider.
Map data ©OpenStreetMap contributors.




