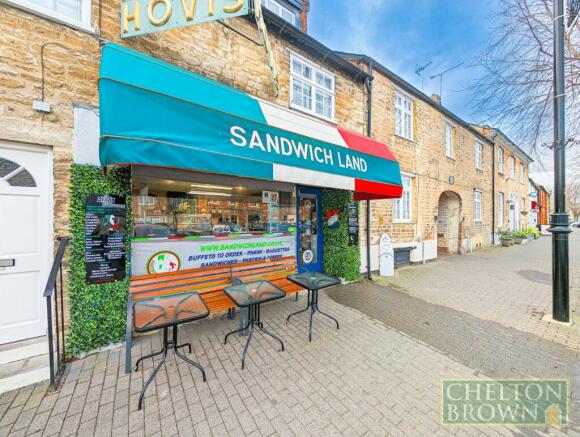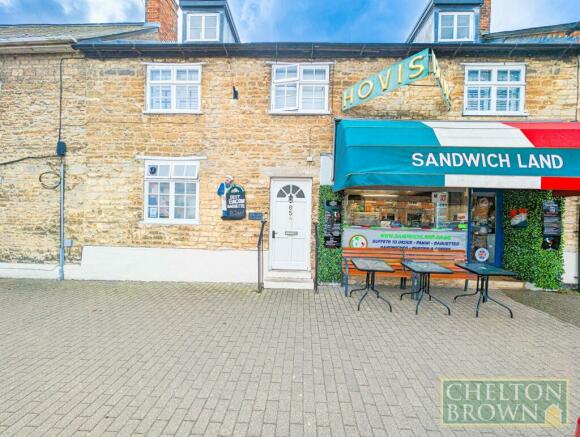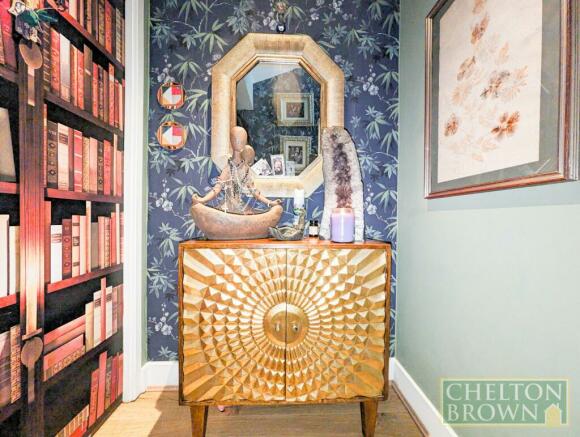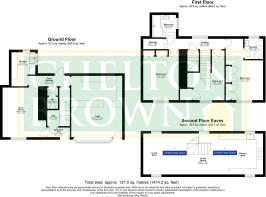High Street, Olney, Buckinghamshire, MK46

- PROPERTY TYPE
Terraced
- BEDROOMS
3
- BATHROOMS
2
- SIZE
Ask agent
- TENUREDescribes how you own a property. There are different types of tenure - freehold, leasehold, and commonhold.Read more about tenure in our glossary page.
Freehold
Key features
- Beautiful Village Location
- Conservation Area
- Beautiful House
- Well Established Business
- Attic Conversion
- Grade 2 Listed Character Property
- Fantastic Lifestyle Opportunity
- A3/A4/A5 Restaurant and Cafes/Drinking Establishments and Hot Food takeaways
Description
As you step into this venture, you are not just acquiring a property; you are investing in a ready-made lifestyle, seamlessly blending the joy of running a successful business with the pleasure of residing in a beautiful home within a vibrant village setting. The residential quarters, occupying the first and second floors above the cafe, provide a tranquil escape from the lively cafe atmosphere below.
Accessed through a separate entrance, the residential space unfolds into a sanctuary that feels worlds away from the bustling cafe life. The first floor boasts three bedrooms and a family bathroom. The primary bedroom is a spacious double adorned with fitted wardrobes and its own expansive ensuite shower room. The second bedroom is another generously sized double, complete with fitted wardrobes, while the third bedroom offers a comfortable single accommodation with a purpose-built bed featuring ample storage. The family bathroom is a testament to exquisite design, featuring high-quality fixtures, fittings, and a shower over the bath.
Ascend to the second floor, and you'll discover the latest addition to this property – an attic conversion that houses both the kitchen and living space. Nestled within the eaves of the property, this area exudes charm with sloping ceilings on either side and five dormer windows offering picturesque views of the village. Recently completed, the kitchen/dining space is impeccably designed, seamlessly blending functionality with aesthetics. Cleverly incorporated built-in storage spans from the kitchen to the cozy and well-designed living room area.
Throughout the property, you'll encounter unique elements such as window seats, original beams, and other features that invite you to ponder the rich history of this residence. The cafe on the ground floor contributes to the vibrant village atmosphere, featuring a charming canopy, outdoor seating, and a layout that harmoniously fits into the surrounding High Street. Comprising the cafe area, storage room with a large freezer, a food prep room, and a WC, Sandwich Land is a beloved addition to the cafe culture of the village, adding to the overall charm and character of this remarkable property.
Hall
1.85m x 1.32m
The Entrance Hall seperates the residential space completely from the commercial space.
Landing
4.89m x 0.85m
The landing has a window to the rear and gives access to all bedrooms the family bathroom and stairs to the living space. You will also find a large storage cupboard.
Bedroom 1
3.04m x 2m
A large doube bedroom with views from the front of the High Street, This room also benefits from en-suite and fitted wardrobes.
En-suite
1.65m x 1.52m
Off bedroom one this is a large modern en-suite shower room including toilet and hand basin.
Bedroom 2
4.04m x 2.89m
A large double bedroom with fitted wardrobes and window seat.
Bedroom 3
3.03m x 2.23m
A generous single with a purpose built bed and fitted wardrobe.
Bathroom
1.95m x 1.84m
Beautifully styled with shower over bath, toilet and hand basin.
Storage
1.62m x 0.85m
A very large storage cupboard, ideal for keeping clutter at bay.
Living Space
9.75m x 3.33m
Built into the eaves of the property the living space runs the full width of the building and has the kitchen/diner at one end and the living room at the other. This space has cleverly designed storage all around and five dormer windows.
Entrance Hall
1.85m x 0.79m
The entrance hall has access to the residential space and the store room of the cafe.
Cafe
5.00m (5m) max x 4.15m (4.14m) plus 0.02m (0.03m) x 0.02m (0.03m) - A charming and delightful cafe with customer seating and staff area, You will aso find outdoor customer seating at the front.
Store Room
4.04m x 2.89m
A large store room that currently houses fridges and freezers plus an assortment of other equipment.
Kitchen
2.77m x 2.44m
This kitchen is for the cafe and has stainless steel food preparation areas plus dual sinks and a grill.
Inner Hallway
3.35m x 0.85m
The inner hall gives access to all areas of the cafe including a little office under the stairs and the rear of the property.
WC
0.98m x 0.87m
A staff use toilet and hand basin.
Energy performance certificate - ask agent
Council TaxA payment made to your local authority in order to pay for local services like schools, libraries, and refuse collection. The amount you pay depends on the value of the property.Read more about council tax in our glossary page.
Band: A
High Street, Olney, Buckinghamshire, MK46
NEAREST STATIONS
Distances are straight line measurements from the centre of the postcode- Wolverton Station7.7 miles
About the agent
We are property professionals established in Northamptonshire since 1975. Our services cover all aspects of residential property; from lettings and management to sales and buy-to-let investments.
Our lettings division manages over 1500 properties throughout the county, ranging from studio apartments to seven bedroom listed mansions.
Our services are differentiated by very high standards of quality and we successfully cater to the needs of a very diverse clientele ranging from firs
Notes
Staying secure when looking for property
Ensure you're up to date with our latest advice on how to avoid fraud or scams when looking for property online.
Visit our security centre to find out moreDisclaimer - Property reference NTS240029. The information displayed about this property comprises a property advertisement. Rightmove.co.uk makes no warranty as to the accuracy or completeness of the advertisement or any linked or associated information, and Rightmove has no control over the content. This property advertisement does not constitute property particulars. The information is provided and maintained by Chelton Brown, Northampton. Please contact the selling agent or developer directly to obtain any information which may be available under the terms of The Energy Performance of Buildings (Certificates and Inspections) (England and Wales) Regulations 2007 or the Home Report if in relation to a residential property in Scotland.
*This is the average speed from the provider with the fastest broadband package available at this postcode. The average speed displayed is based on the download speeds of at least 50% of customers at peak time (8pm to 10pm). Fibre/cable services at the postcode are subject to availability and may differ between properties within a postcode. Speeds can be affected by a range of technical and environmental factors. The speed at the property may be lower than that listed above. You can check the estimated speed and confirm availability to a property prior to purchasing on the broadband provider's website. Providers may increase charges. The information is provided and maintained by Decision Technologies Limited.
**This is indicative only and based on a 2-person household with multiple devices and simultaneous usage. Broadband performance is affected by multiple factors including number of occupants and devices, simultaneous usage, router range etc. For more information speak to your broadband provider.
Map data ©OpenStreetMap contributors.




