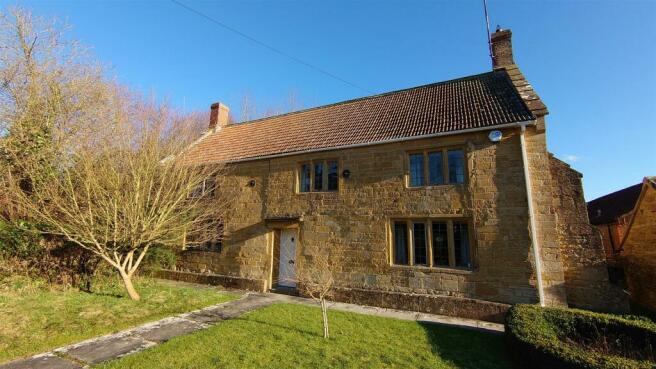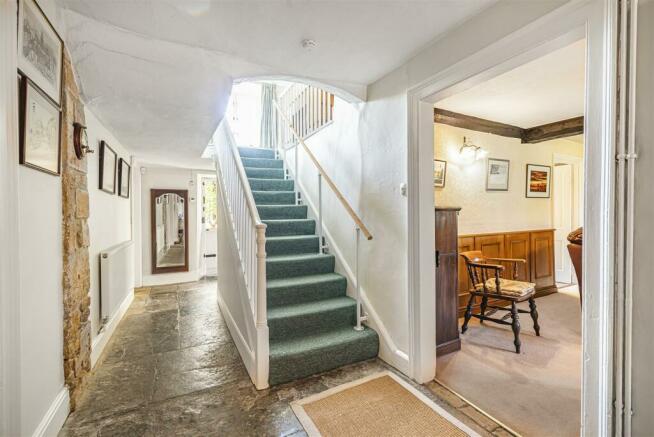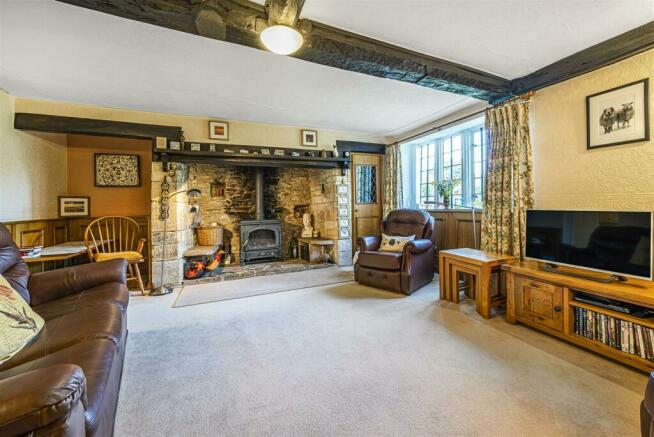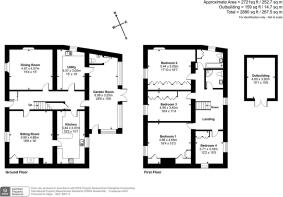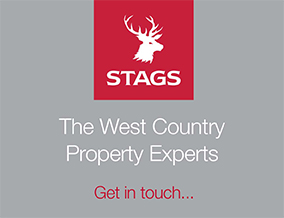
Fordhay, East Chinnock

- PROPERTY TYPE
Detached
- BEDROOMS
4
- BATHROOMS
2
- SIZE
2,880 sq ft
268 sq m
- TENUREDescribes how you own a property. There are different types of tenure - freehold, leasehold, and commonhold.Read more about tenure in our glossary page.
Freehold
Key features
- NO ONWARD CHAIN
- Spacious Hamstone Farmhouse
- Character Features
- Two Reception Rooms and Garden Room
- Large Kitchen and Utility Room
- Four Bedrooms and Two Bathrooms
- Garaging and Outbuilding
- Delightful Private Gardens
- Freehold
- Council Tax Band F
Description
Situation - Dawes Farmhouse is situated within this warm and friendly village which leis equidistant between the market town of Crewkerne and Yeovil, where excellent shopping, recreational and scholastic facilities can be found. There are also mainline rail links from both towns to Exeter and London Waterloo. The village is surrounded by attractive countryside, with many footpaths in which to explore. The Jurassic coastline is also within easy reach lying approximately 17.5 miles south.
Description - Dawes Farmhouse is centred on a most attractive Grade II listed character farmhouse which is believed to date back to the early 1600's and was then extended approximately 100 years later. It offers well proportioned character accommodation, with exposed beams, inglenook fireplace, window seats and wonderful flagstone floors. The front elevation is constructed of hamstone with attractive mullion windows with stone elevations to the gables and rear and is contained beneath a tiled roof. The property benefits from oil fired central heating and is offered in excellent decorative order throughout. The gardens are a particular feature which have been lovingly planted together with a fine selection of trees, wildlife pond and outbuilding, together with a large garage/workshop with adjoining parking.
Accommodation - Timber door to the entrance hall with flagstone flooring, stairs to first floor with cupboard under, coats cupboard and stable door to garden room. The reception rooms lie to the front of the farmhouse with the dining room having an attractive stone fireplace, together with wood panelling to dado height, exposed beams, window seat and hidden cupboard. On the opposite side of the hallway can be found the sitting room with a large inglenook fireplace with inset log burner, bench seats and mantle over. Adjoining drinks cabinet, panelling to dado height, exposed beams and door to kitchen/breakfast room, which is well fitted and comprising; one and half bowl single drainer sink with mixer tap over. Adjoining worktop with a range of floor and wall mounted cupboards and drawers and integrated appliances including ceramic hob, with extractor, electric double oven and grill, dishwasher, fridge and freezer, breakfast bar, tiled flooring and window overlooking the rear garden. On the opposite side of the hallway is a utility room which is spacious and comprising single drainer sink with adjoining worktops, range of floor and wall mounted cupboards and drawers, space and plumbing for washing machine and Grant oil fired boiler. Window to side and store cupboard. To the rear of the hallway can be found the garden room which is glazed on two sides with glazed door to side and glazed french doors to rear with attractive tiled flooring and adjoining cloakroom with low level WC and wash hand basin.
On the first floor is a spacious landing which is currently used as a study as it is light and airy and with a window overlooking the rear garden. There are four generous bedrooms, all with fitted cupboards, providing wardrobe space and storage with the principal bedroom also benefitting from a hamstone fireplace and exposed beams. The bathroom comprises; panelled bath, pedestal wash hand basin and low level WC, together with linen cupboard and has fully tiled floor and walls. Separate shower room with shower cubicle, pedestal wash hand basin and low level WC, also has fully tiled floor and walls.
Outside - The property is approached over an initial shared gravelled driveway which leads to a large garage of block construction set beneath a tiled roof and faced in stone with brick quoins. It is approached through double timber doors and is connected with power and light together with loft storage and window to side. There is also parking for three cars. The farmhouse is set well back from the road with stone walling and hedging to front with steps and a flagstone pathway leading to the front door. Lawned gardens on either side, with two Mulburry trees, circular box hedging and wild Orchids.
A paved pathway leads around to the side of the property with log store, water butt and useful workshop, with work bench, power and light. To the rear of the farmhouse is a paved area, herb garden and steps leading up to a lawned garden protected by native hedgerows and well stocked with a fine selection of shrubs, bushes and trees, including Silver Birch, Willows, Liquid Amber, Gingko and Cotinus, also known as a Smoke tree. Within the garden is a further seating area, wildlife pond and towards the far end of the garden is a vegetable garden with three raised beds, with a selection of soft fruits, various fruit trees, including Apple, Plum, Damson, Medlar and Quince, together with a composting area. In total the grounds extend to approximately 0.25 acres.
Services - Mains water, electricity and drainage are connected. Oil fired central heating.
Mobile Available : EE THREE, and O2 (ofcom)
Broadband Available: ADSL under 24 Mbps Superfast 24 - 100 Mbps (ofcom)
Viewings - Strictly by appointment through the vendors selling agents, Stags, Yeovil Office. Telephone .
Directions - From Yeovil take the A30 towards Crewkerne and having passed through West Coker you will then enter the village of East Chinnock. Continue down the hill passing the church on the left hand side and continue around the bend whereupon the entrance to Dawes Farmhouse will be seen on the left hand side.
Flood Risk Status - None -
Brochures
Fordhay, East ChinnockCouncil TaxA payment made to your local authority in order to pay for local services like schools, libraries, and refuse collection. The amount you pay depends on the value of the property.Read more about council tax in our glossary page.
Exempt
Fordhay, East Chinnock
NEAREST STATIONS
Distances are straight line measurements from the centre of the postcode- Crewkerne Station3.9 miles
- Yeovil Junction Station4.7 miles
- Yeovil Pen Mill Station5.0 miles
About the agent
Established in 2006, Stags' Yeovil office is ideally positioned on the Dorset/Somerset border and is the firm's most easterly branch. The office can be easily found in Park Road, with convenient parking close by at Tesco. The team deals principally with the valuation and sale of farms, country property, equestrian property, as well as houses and bungalows in the numerous small towns and villages in the area.
Yeovil and the surrounding area...The
Industry affiliations




Notes
Staying secure when looking for property
Ensure you're up to date with our latest advice on how to avoid fraud or scams when looking for property online.
Visit our security centre to find out moreDisclaimer - Property reference 32466914. The information displayed about this property comprises a property advertisement. Rightmove.co.uk makes no warranty as to the accuracy or completeness of the advertisement or any linked or associated information, and Rightmove has no control over the content. This property advertisement does not constitute property particulars. The information is provided and maintained by Stags, Yeovil. Please contact the selling agent or developer directly to obtain any information which may be available under the terms of The Energy Performance of Buildings (Certificates and Inspections) (England and Wales) Regulations 2007 or the Home Report if in relation to a residential property in Scotland.
*This is the average speed from the provider with the fastest broadband package available at this postcode. The average speed displayed is based on the download speeds of at least 50% of customers at peak time (8pm to 10pm). Fibre/cable services at the postcode are subject to availability and may differ between properties within a postcode. Speeds can be affected by a range of technical and environmental factors. The speed at the property may be lower than that listed above. You can check the estimated speed and confirm availability to a property prior to purchasing on the broadband provider's website. Providers may increase charges. The information is provided and maintained by Decision Technologies Limited.
**This is indicative only and based on a 2-person household with multiple devices and simultaneous usage. Broadband performance is affected by multiple factors including number of occupants and devices, simultaneous usage, router range etc. For more information speak to your broadband provider.
Map data ©OpenStreetMap contributors.
