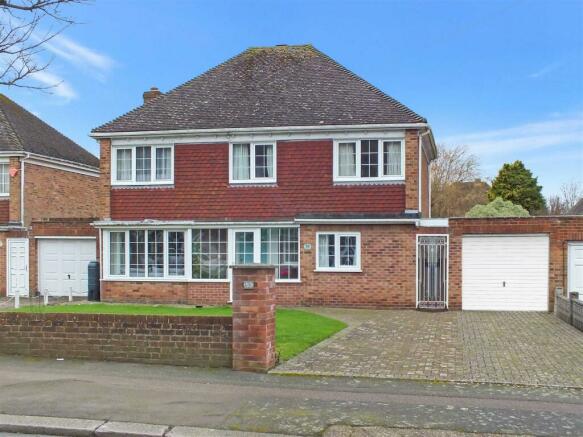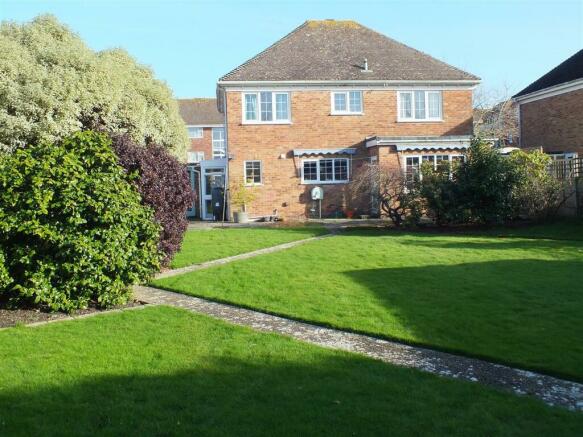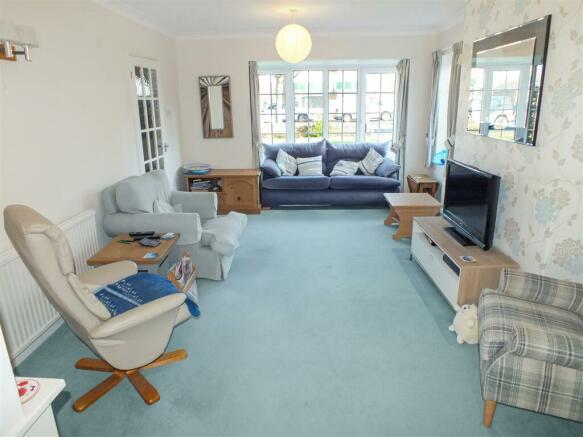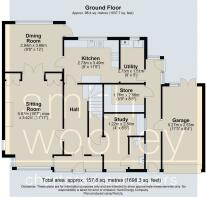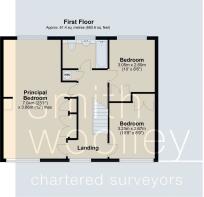Grimston Avenue, Folkestone

- PROPERTY TYPE
Detached
- BEDROOMS
3
- BATHROOMS
1
- SIZE
1,698 sq ft
158 sq m
- TENUREDescribes how you own a property. There are different types of tenure - freehold, leasehold, and commonhold.Read more about tenure in our glossary page.
Freehold
Key features
- 3 bedrooms with potential to reinstate 4th bedroom
- Sought-after area in West End of Folkestone
- Excellent local, national and international transport links
- Garage and parking for several cars
- Lovely rear garden
Description
Perfect for families and commuters, this would be a lovely home convenient for both girls’ and boys’ grammar schools, good primary schools, as well as both of the town’s train stations providing the High-Speed rail link to London St Pancras. The property is also ideally located for east access to the M20 motorway and the Channel Tunnel. Folkestone town centre offers a range of shops and amenities whilst Folkestone Harbour enjoys a bustling Harbour Arm with seasonal activities and the Old High Street within the Creative Quarter affords charming cafes, restaurants and independent shops.
L-Shaped Entrance Hall - Having 2 uPVC double glazed windows, 2 radiators, wooden dado rail, coved ceiling, fitted carpets with wood block flooring under, opening to:
Small Study Area - Having uPVC double glazed window, fitted carpet and coved ceiling, door leading to:
Cloakroom - With uPVC double glazed window, low level W.C., wash basin with tiled splashback and with arched mirror over, tiled floor, radiator, coved ceiling.
Sitting Room - Having square bay window overlooking front garden with ¾ length Georgian style uPVC double glazed windows. Obscure double-glazed window to side, 2 radiators, 3 wall light points, coved ceiling, fitted carpet with wood block flooring underneath, obscure glazed double doors leading to Dining Room with 2 built-in storage cupboards either side and shelving above.
Dining Room - At rear, uPVC double glazed window overlooking rear garden and with obscure glazed uPVC patio door opening out onto rear garden, fitted carpet with wood block flooring under, radiator, coved ceiling, glass panel door opening to kitchen.
Kitchen - At rear, having 1 ½ bowl stainless steel sink unit with mixer tap and inset in worktop and tiled surrounds with 3 spotlights over, rolled edge worktops to two sides with range of chrome handled cupboards and drawers below, matching wall cupboards with spotlights under, integrated Zanussi 4 plate electric hob, built-in electric oven under, further worktop with integrated Fridge and Freezer below, half tiled walls, west facing UPVC double glazed window overlooking rear garden, radiator, tiled floor, coved ceiling, high level obscure glazed internal window, panelled door leading to entrance hall. Opening to:
Utility Room - Having Belfast style sink with mixer tap inset in rolled edge worktop with cupboard under, recess with plumbing for washing machine, Valliant wall mounted gas fired boiler, uPVC double glazed window, part tiled walls, part glazed door leading to covered side porch.
Landing - Having uPVC double glazed window, radiator, carpeted flooring, coved ceiling, hatch to insulated and part boarded roof space with fitted loft ladder and electric light. Louvered door opening to airing cupboard with insulated tank and immersion heater and shelving over. Panelled door to bedroom 1:
Bedroom 1 - Currently a through room that was originally 2 separate bedrooms and could easily be made back into the same. With uPVC double glazed windows either end, 2 radiators, 2 fitted double wardrobe cupboards and 2 high level double cupboards, coved ceiling, carpeted flooring, westerly views over delightful rear garden from the rear window.
Bedroom 2 - Having uPVC double glazed window overlooking front garden, built in double wardrobe cupboard with high level cupboard over, coved ceiling, radiator, carpeted flooring, panelled door leading to landing.
Bedroom 3 - Having uPVC double glazed window with views over rear garden, radiator, coved ceiling, built in double wardrobe cupboard with cupboard over, carpeted flooring, panelled door leading to landing.
Bathroom/W.C. - Fully tiled walls, white panelled bath having thermostatically controlled shower over with wall mounted stainless steel shower control and with shower rose fitted to ceiling, shower screen, wash basin inset in vanity unit with shelving extending to both sides and with cupboards and drawers under, low level W.C., radiator, uPVC double glazed window, 4 inset ceiling spotlights, wall light, extractor fan inset in ceiling, coved ceiling, panelled door to landing.
Front Garden - Having small brick boundary wall to front with parking for several cars, lawned area, flowerbeds and shrubs, attached garage.
Garage - Electric up and over door, personal door leading to side porch and to the rear a timber panelled double door with obscure glazed glass panels to the side opening to rear garden, electric lights and power.
Rear Garden - Delightful west facing rear garden well stocked and with large patio area immediately to rear of property and covering the full width of the garden and having outside tap and power points, timber panelled fencing to 3 boundaries, raised ornamental garden pond, mainly laid to lawn with variety of shrubs and with flower borders, diamond shaped central lawned area with pathway leading to the far end of the rear garden, ornamental timber garden seat with arched trellis over, hardstanding for either greenhouse or garden shed, a detached summer house with pitched roof and with double doors and glass panelling to side extending to middle timber garden shed section and with further section to one side for garden storage and with timber slats to one side. Immediately above the dining room and kitchen windows are two sun awnings.
Brochures
53 GRIMSTON AVE BROCHURE.pdfBrochureCouncil TaxA payment made to your local authority in order to pay for local services like schools, libraries, and refuse collection. The amount you pay depends on the value of the property.Read more about council tax in our glossary page.
Band: F
Grimston Avenue, Folkestone
NEAREST STATIONS
Distances are straight line measurements from the centre of the postcode- Folkestone Central Station0.4 miles
- Folkestone West Station0.4 miles
- Channel Tunnel Terminal Station1.8 miles
About the agent
Established in 1929, Chartered Surveyors & Estate Agents, Smith Woolley provides a full range of agency (sales and lettings), professional and property management services to the Residential and Commercial property markets in Folkestone, Hythe, Ashford and East Kent.
The recent acquisition of offices in Ashford, Kent is supporting our expansion programme in providing our extensive commercial and residential services to the mid Kent and Weald of Kent regions.
Our teams of professio
Industry affiliations

Notes
Staying secure when looking for property
Ensure you're up to date with our latest advice on how to avoid fraud or scams when looking for property online.
Visit our security centre to find out moreDisclaimer - Property reference 32883319. The information displayed about this property comprises a property advertisement. Rightmove.co.uk makes no warranty as to the accuracy or completeness of the advertisement or any linked or associated information, and Rightmove has no control over the content. This property advertisement does not constitute property particulars. The information is provided and maintained by Smith Woolley, Folkestone. Please contact the selling agent or developer directly to obtain any information which may be available under the terms of The Energy Performance of Buildings (Certificates and Inspections) (England and Wales) Regulations 2007 or the Home Report if in relation to a residential property in Scotland.
*This is the average speed from the provider with the fastest broadband package available at this postcode. The average speed displayed is based on the download speeds of at least 50% of customers at peak time (8pm to 10pm). Fibre/cable services at the postcode are subject to availability and may differ between properties within a postcode. Speeds can be affected by a range of technical and environmental factors. The speed at the property may be lower than that listed above. You can check the estimated speed and confirm availability to a property prior to purchasing on the broadband provider's website. Providers may increase charges. The information is provided and maintained by Decision Technologies Limited. **This is indicative only and based on a 2-person household with multiple devices and simultaneous usage. Broadband performance is affected by multiple factors including number of occupants and devices, simultaneous usage, router range etc. For more information speak to your broadband provider.
Map data ©OpenStreetMap contributors.
