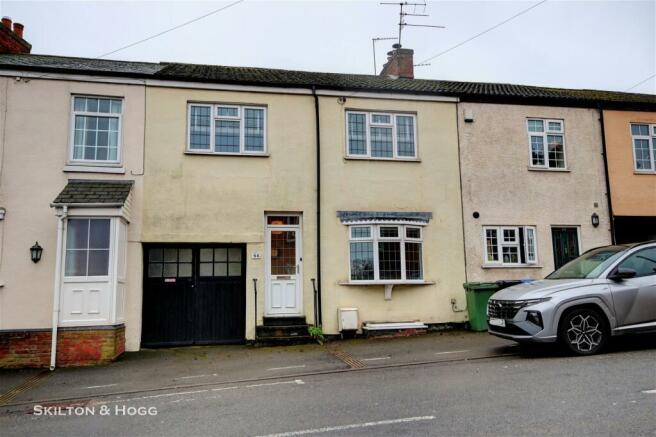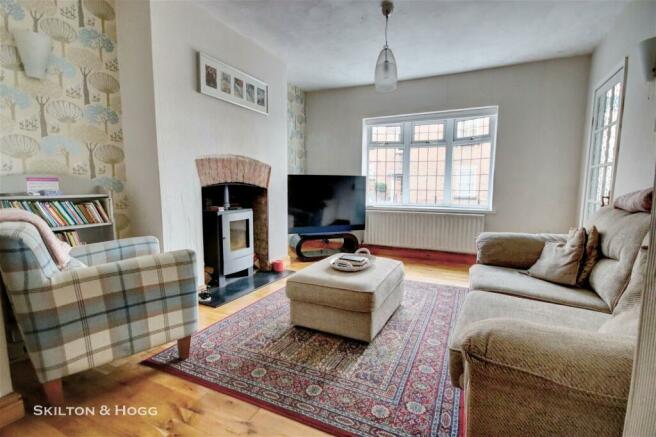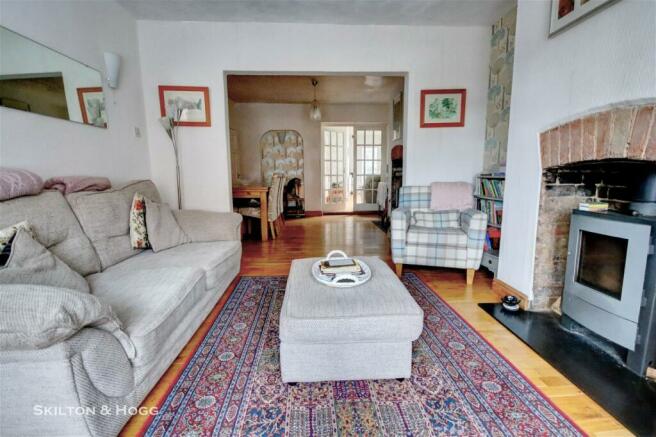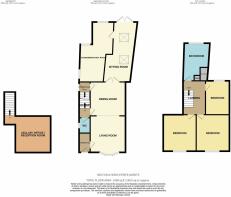Daventry Road, Dunchurch, Rugby, CV22 6NS

- PROPERTY TYPE
Terraced
- BEDROOMS
3
- BATHROOMS
1
- SIZE
Ask agent
- TENUREDescribes how you own a property. There are different types of tenure - freehold, leasehold, and commonhold.Read more about tenure in our glossary page.
Freehold
Key features
- Extended Mid Terraced Home
- Village of Dunchurch
- Very Large Grounds/Garden
- Open plan Living/Dining room
- Sitting Room
- Modern Kitchen & Breakfast room
- Usable cellar & Loft Room
- Updated Boiler & Consumer Unit
- Garage & Parking Space. No Chain
- EPC E. C/Tax Band E
Description
*** THE SPECIAL ONE *** Don't let the unassuming frontage deceive you. This is a surprisingly large home with an even larger surprise outside at the rear. Located in the wonderful Village of Dunchurch, just a couple of miles from Rugby, a few more from Daventry and affording superb road links to Coventry, Southam and beyond. On offer is three double bedrooms and potential for more. Majority lagged cellar, open plan living/dining area and further sitting room, wood burners, modern first floor bathroom and modern Kitchen/Breakfast Room. To the rear is a central shared drive, cottage style garden, large garage and a hidden garden which is quite some size! The whole property has to be seen to be appreciated. All in good order and offered for sale with no onward chain. EPC E. C/Tax band E.
Entrance Hall
Living Room - 3.94m x 3.61m (12'11" x 11'10")
Dining Room - 3.63m x 3.61m (11'11" x 11'10")
Sitting Room - 6.02m x 3.02m (19'9" max x 9'11" max)
Kitchen/Breakfast Room - 6.45m x 2.59m (21'2" max x 8'6" max)
Side Entrance Hall
Cellar - 4.65m x 3.81m (15'3" max x 12'6")
Inner Hallway
Cloakroom
First floor landing
Bathroom - 4.11m x 2.57m (13'6" max x 8'5" max)
Bedroom One - 3.91m x 3.58m (12'10" x 11'9")
Bedroom Two - 3.91m x 3.56m (12'10" x 11'8")
Bedroom Three - 3.63m x 2.57m (11'11" x 8'5")
Loft
Outside
General Information
GENERAL INFORMATION -
TENURE: we understand from the vendors that the property is freehold with vacant possession on completion. We are aware that the property is unregistered and sold as so. All deeds and historic documentation is available allowing new registration post completion.
SERVICES: all mains’ services are connected but not tested. The telephone is available subject to the appropriate telephone company’s regulations. Skilton & Hogg have not tested any apparatus, equipment, fittings, etc, or services to this property, so cannot confirm they are in working order or fit for the purpose. A buyer is recommended to obtain confirmation from their surveyor or Solicitor.
PROPERTY BUILD TYPE: We are advised that the property is of Standard construction - Brick with Slate/tile roof.
BROADBAND: Is available according to public records. Buyers are advised to check before purchasing. A buyers property guide is available online with further information.
LOCAL AUTHORITY: Rugby Borough Council
COUNCIL TAX BAND: E
ENERGY PERFORMACE RATING: E
FLOOD RISK - Very Low
FIXTURES AND FITTINGS: only those as mentioned in these details will be included in the sale.
MEASUREMENTS: the measurements provided are given as a general guide only and are all approximate.
VIEWING: by prior appointment through the Sole Agents
Disclaimer
These property particulars are draft and have not yet been approved by the sellers. Therefore anything listed within the details may be subject to change.
Brochures
Brochure 1Brochure 2Council TaxA payment made to your local authority in order to pay for local services like schools, libraries, and refuse collection. The amount you pay depends on the value of the property.Read more about council tax in our glossary page.
Band: E
Daventry Road, Dunchurch, Rugby, CV22 6NS
NEAREST STATIONS
Distances are straight line measurements from the centre of the postcode- Rugby Station3.4 miles
About the agent
Welcome to Skilton & Hogg Estate Agents, your trusted partner for all your residential property needs in Daventry, Rugby and the surrounding Villages. With over 18 years of experience in property related matters across the local region, our dedicated team specialises in the sale of residential homes and is committed to providing exceptional customer service and support. Covering the areas of Daventry, and the surrounding villages such as Kilsby, Barby, Weedon, Braunston, Long Buckby, Newnham,
Notes
Staying secure when looking for property
Ensure you're up to date with our latest advice on how to avoid fraud or scams when looking for property online.
Visit our security centre to find out moreDisclaimer - Property reference S859612. The information displayed about this property comprises a property advertisement. Rightmove.co.uk makes no warranty as to the accuracy or completeness of the advertisement or any linked or associated information, and Rightmove has no control over the content. This property advertisement does not constitute property particulars. The information is provided and maintained by Skilton and Hogg Estate Agents, Daventry. Please contact the selling agent or developer directly to obtain any information which may be available under the terms of The Energy Performance of Buildings (Certificates and Inspections) (England and Wales) Regulations 2007 or the Home Report if in relation to a residential property in Scotland.
*This is the average speed from the provider with the fastest broadband package available at this postcode. The average speed displayed is based on the download speeds of at least 50% of customers at peak time (8pm to 10pm). Fibre/cable services at the postcode are subject to availability and may differ between properties within a postcode. Speeds can be affected by a range of technical and environmental factors. The speed at the property may be lower than that listed above. You can check the estimated speed and confirm availability to a property prior to purchasing on the broadband provider's website. Providers may increase charges. The information is provided and maintained by Decision Technologies Limited.
**This is indicative only and based on a 2-person household with multiple devices and simultaneous usage. Broadband performance is affected by multiple factors including number of occupants and devices, simultaneous usage, router range etc. For more information speak to your broadband provider.
Map data ©OpenStreetMap contributors.




