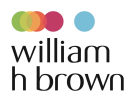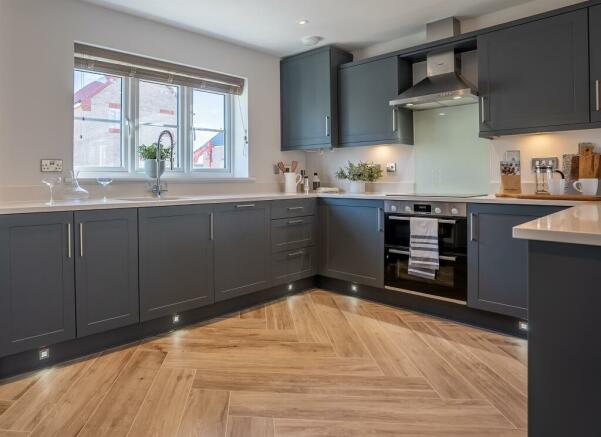Stowmarket Road, Needham Market, Ipswich

- PROPERTY TYPE
Semi-Detached
- BEDROOMS
3
- BATHROOMS
2
- SIZE
Ask agent
- TENUREDescribes how you own a property. There are different types of tenure - freehold, leasehold, and commonhold.Read more about tenure in our glossary page.
Freehold
Key features
- Inviting three bedroom semi-detached home
- En-suite, family bathroom & cloakroom
- East facing garden
- Spacious open plan living/dining/kitchen area with French doors to the rear
- Large bedroom with space for a study area
- 10 Year New Homes Build Warranty Included
- Two parking spaces
Description
SUMMARY
Home 7, The Elm - A BRAND NEW 3 bedroom semi-detached house with French doors from the lounge leading to the private east facing garden ***AVAILABLE TO RESERVE - CALL WILLIAM H BROWN NOW TO ENQUIRE***
DESCRIPTION
HOME 7, THE ELM
ABOUT YOUR HOME
This fantastic home offers the best of open plan living.
Firstly you are greeted by an inviting entrance hall, complete with separate cloakroom. From the hall you will find an open plan living/dining/kitchen area with French doors to the rear private garden.
Upstairs, you will find three bedrooms. Bedroom one has an en suite as the family bathroom rounds out the floor.
Outside you'll find a shared driveway providing tandem parking for two vehicles.
Venus Fields
Venus Fields is a brand-new development of 66 homes offering a choice of 1, 2, 3 or 4 bedroom homes. Built in a variety of traditional styles, combining attractive red brick with rendered facades, these are quality homes designed to last generations. Situated to the north of Needham Market next to open fields, Venus Fields offers you the opportunity to make your home in one of England's most picturesque counties.
Save on your energy bills!
Did you know that new build homes use 64% less energy than older counterparts, cutting the average energy bill by £2,200* a year.
*Source: HBF’s Watt a save July 2023 report.
Location
Located between Ipswich and Bury St Edmunds and close to ‘Constable Country’ in the Dedham Vale, Needham Market is an attractive town that’s home to a friendly and welcoming community. Offering you a gentle pace of life, the town is also well connected by road and rail, making it ideal for commuters.
Needham Market is set in a charming area of central Suffolk close to the A14, giving you easy access to East Anglia’s principal hubs, including Ipswich, Norwich, Cambridge and Bury St Edmunds. The town also has a train station, connecting you with the region and allowing you to reach London in 90 minutes.
Stowmarket is situated just 4 miles from Needham Market offering a wealth of shops, supermarkets, sport facilities, swimming pool, eateries and cinema.
Needham Market
Nestled in the Suffolk countryside, the picturesque town of Needham Market is an ideal place to put down roots.
Needham Market itself is welcoming and has a strong sense of community. With a long picturesque High Street at its centre, it attracts visitors from across the region. Notable historic buildings include the 15th century church of St John the Baptist, with its unique double-hammerbeam roof, and the Limes Hotel, which dates to around 1500 and is still in operation today.
The River Gipping winds gently through the town and passes by Needham Lake and Nature Reserve, offering wetland areas, meadows and woodlands where you can see many different species of dragonflies and small birds. It’s a popular spot with dog walkers, cyclists and anglers and has facilities that include the Duck and Teapot café and visitor centre, plus a children’s play area.
Accommodation Comprises:
Living/dining/kitchen Area 28' 5" x 17' 8" ( 8.66m x 5.38m )
Cloakroom 4' 9" x 3' 5" ( 1.45m x 1.04m )
Bedroom 1 14' 3" x 11' 7" ( 4.34m x 3.53m )
En-Suite 6' x 4' 9" ( 1.83m x 1.45m )
Bedroom 2 11' 5" x 10' 1" ( 3.48m x 3.07m )
Bedroom 3 10' x 7' 4" ( 3.05m x 2.24m )
Bathroom 7' 2" x 6' 6" ( 2.18m x 1.98m )
Outside
Enclosed east facing garden and parking for two vehicles.
Specification
Synonymous with the quality of design and craftsmanship associated with all Allison Homes developments, all the houses at Venus Fields benefit from a high standard specification.
The Elm includes a contemporary kitchen with glass splashback, a ceramic hob and stainless steel chimney style extractor.
In all homes the bathrooms and en-suites feature White Roca sanitaryware and chrome heated towel rails. To help reduce energy bills, all homes feature an energy efficient boiler and thermostatic radiator valves to all habitable rooms. Low energy LED down lights to the kitchen, bathroom, en suite and cloakroom also come as standard.
Buying Options
Assisted Sale - We can assist you with the sale of your property to ensure you do not lose out on the new Allison Home you have your heart set on. Best of all, we will pay your estate agent fees so you will save money too!
Part Exchange - This allows you to buy a new Allison home without having to sell your current property yourself. Instead, we organise the sale of your existing home for you, from start to finish. No estate agent fees, no chain and no delays.
Forces help to buy - Under the scheme, Armed Forces Personnel can borrow up to 50% of their annual salary, to a maximum of £25,000, interest-free, allowing you to purchase your dream Allison home in a way that is affordable.
Key Worker Discount - Whether you are in the Ambulance Service, Fire Service, Social Care or Armed Forces as long as you have a Blue Light Card you are eligible for the keyworker discount scheme! For every £25,000 you spend on your brand-new Allison home, the key worker discount scheme means you will receive a £500 CASH CONTRIBUTION* (up to a maximum of £12,000). For example, if you are purchasing a home costing £226,000 you would qualify for a contribution of £4,520. Plus, you’ll also receive FLOORING THROUGHOUT your home for FREE.
Agents Notes:
1. Images shown may not be actual images of this specific plot & CGI's are indicative of the house type.
2. Annual Service Charge payable, please contact sales representative for further information.
3. Council Tax Band to be confirmed, subject to review by the Local Authority.
4. Kitchen finishes chosen from ranges displayed in the Marketing Suite to design available.
5. The seller reserves the right to alter specification without prior notice. Please consult sales team for current specification at point of reservation.
6. All offers subject to financial qualification and reservations subject to 45-day exchange period.
7. Any build completion estimates provided remain approximate and may be subject to change.
1. MONEY LAUNDERING REGULATIONS: Intending purchasers will be asked to produce identification documentation at a later stage and we would ask for your co-operation in order that there will be no delay in agreeing the sale.
2. General: While we endeavour to make our sales particulars fair, accurate and reliable, they are only a general guide to the property and, accordingly, if there is any point which is of particular importance to you, please contact the office and we will be pleased to check the position for you, especially if you are contemplating travelling some distance to view the property.
3. The measurements indicated are supplied for guidance only and as such must be considered incorrect.
4. Services: Please note we have not tested the services or any of the equipment or appliances in this property, accordingly we strongly advise prospective buyers to commission their own survey or service reports before finalising their offer to purchase.
5. THESE PARTICULARS ARE ISSUED IN GOOD FAITH BUT DO NOT CONSTITUTE REPRESENTATIONS OF FACT OR FORM PART OF ANY OFFER OR CONTRACT. THE MATTERS REFERRED TO IN THESE PARTICULARS SHOULD BE INDEPENDENTLY VERIFIED BY PROSPECTIVE BUYERS OR TENANTS. NEITHER SEQUENCE (UK) LIMITED NOR ANY OF ITS EMPLOYEES OR AGENTS HAS ANY AUTHORITY TO MAKE OR GIVE ANY REPRESENTATION OR WARRANTY WHATEVER IN RELATION TO THIS PROPERTY.
Brochures
Full DetailsEnergy performance certificate - ask agent
Council TaxA payment made to your local authority in order to pay for local services like schools, libraries, and refuse collection. The amount you pay depends on the value of the property.Read more about council tax in our glossary page.
Band: TBC
Stowmarket Road, Needham Market, Ipswich
NEAREST STATIONS
Distances are straight line measurements from the centre of the postcode- Needham Market Station0.6 miles
- Stowmarket Station2.8 miles
About the agent
Choose your local Stowmarket William H Brown office…
We’re a long-established estate agency brand; in fact William H Brown has been trading since 1890, so you can trust we are experts in our field. If you need a little more convincing here’s a few more reasons to choose William H Brown as your estate agent…
>> Your local William H Brown team in Stowmarket
Our team know the area and the marketplace. Most of our staff members live in the surrounding areas so we are your local
Industry affiliations


Notes
Staying secure when looking for property
Ensure you're up to date with our latest advice on how to avoid fraud or scams when looking for property online.
Visit our security centre to find out moreDisclaimer - Property reference SMK103784. The information displayed about this property comprises a property advertisement. Rightmove.co.uk makes no warranty as to the accuracy or completeness of the advertisement or any linked or associated information, and Rightmove has no control over the content. This property advertisement does not constitute property particulars. The information is provided and maintained by William H. Brown, Stowmarket. Please contact the selling agent or developer directly to obtain any information which may be available under the terms of The Energy Performance of Buildings (Certificates and Inspections) (England and Wales) Regulations 2007 or the Home Report if in relation to a residential property in Scotland.
*This is the average speed from the provider with the fastest broadband package available at this postcode. The average speed displayed is based on the download speeds of at least 50% of customers at peak time (8pm to 10pm). Fibre/cable services at the postcode are subject to availability and may differ between properties within a postcode. Speeds can be affected by a range of technical and environmental factors. The speed at the property may be lower than that listed above. You can check the estimated speed and confirm availability to a property prior to purchasing on the broadband provider's website. Providers may increase charges. The information is provided and maintained by Decision Technologies Limited.
**This is indicative only and based on a 2-person household with multiple devices and simultaneous usage. Broadband performance is affected by multiple factors including number of occupants and devices, simultaneous usage, router range etc. For more information speak to your broadband provider.
Map data ©OpenStreetMap contributors.




