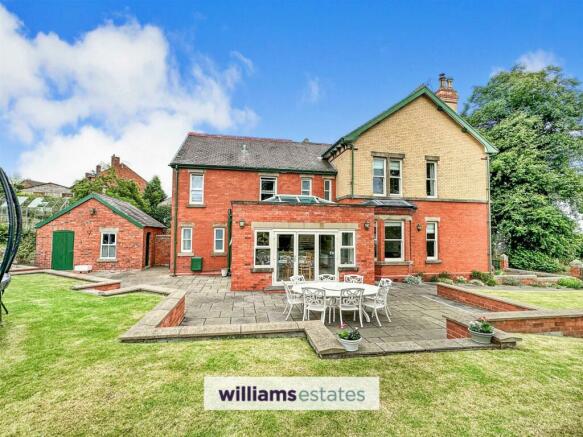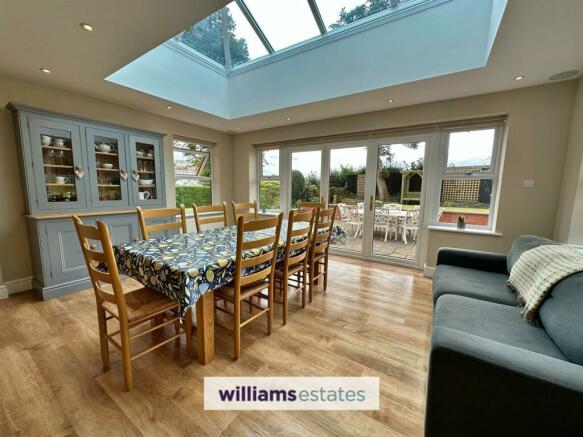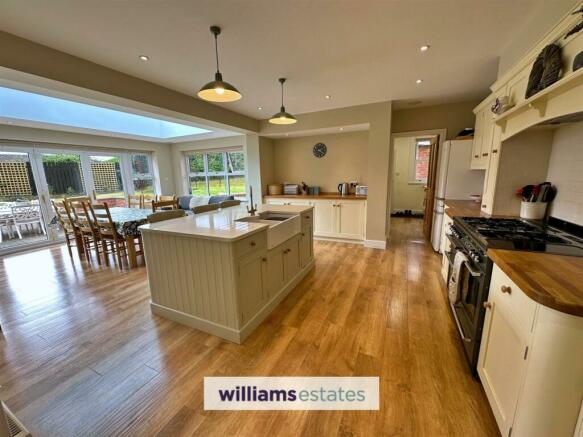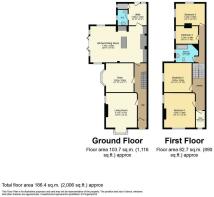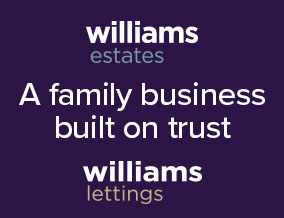
Bryn Dedwydd, Denbigh

- PROPERTY TYPE
Semi-Detached
- BEDROOMS
4
- BATHROOMS
2
- SIZE
Ask agent
- TENUREDescribes how you own a property. There are different types of tenure - freehold, leasehold, and commonhold.Read more about tenure in our glossary page.
Freehold
Key features
- No onward Chain - Semi-Detached Character House
- Four bedrooms - High Specification Throughout
- Open Plan Kitchen/ Dining/ Living
- Downstairs Cloaks and Utility Room
- Situated on a Large Plot with Garden to the side
- Detached Garage and Parking
- Stunning Views of Denbigh Castle
- EPC Rating 65D
- Tenure: Freehold
- Council Tax Band D
Description
Description - In brief the accommodation comprises of entrance hall, living room to the front with stunning views of Denbigh castle, second sitting room, open plan kitchen/dining/living area with uPVC skylight giving a sunny aspect all year round and utility off with downstairs cloakroom.
To the first floor, four good size bedrooms, family bathroom, further additional room/ study and access to the loft via a pull down ladder which has been boarded, great for storage space!
To the outside, an attractive larger than average raised lawn garden with patio area, great for entertaining and enjoying the views. Brick built outbuilding for ample storage, detached garage and parking to the front
The Medieval market town of Denbigh located in the heart of North Wales overlooking the Clwydian Vale. Situated between St. Asaph, which has easy access to the A55 expressway, and the neighbouring historical market town of Ruthin. The town has stunning views and surrounds the Castle right in the centre of Town. With ample shops, a supermarket, regular buses to a variety of places, primary and secondary schools and a college.
Covered Porch - Having feature mosaic tiled flooring, tiled to half and lighting.
Accommodation - Hardwood obscure glazed door leads into:
Entrance Hall - With radiator, power points, coving, under stairs storage, stairs and further accommodation off.
Lounge - 13' 8'' x 12' 4'' (4.16m x 3.76m) - (15'5 maximum width to the bay window)
Having feature fireplace with multi fuel log burner, located on a slate hearth and marble surround, coving, radiator, power points, uPVC double glazed sash window to the side and further uPVC double glazed sash box bay window to the front.
Sitting Room - 12' 10'' x 12' 7'' (3.91m x 3.83m) - Second sitting room with feature fireplace, coving, radiator, power points and uPVC double glazed sash window to the side.
Open Plan Kitchen/ Dining/ Living - 25' 7'' x 16' 5'' (7.79m x 5.00m) - Offering a range of modern wall, drawer and base units with work surfaces over, space for fridge freezer, 5 ring gas Rangemaster with extractor hood above.
Central island with Belfast sink & drainer, worktop and base units.
Integrated speakers, Karndean flooring, radiators, power points, inset spotlighting, uPVC skylights providing extra light and a sunny aspect, uPVC double glazed windows to the front and rear and further uPVC bi-folding doors leading out to the side patio with dual aspect windows adjacent.
Utility Room - 10' 0'' x 8' 2'' (3.05m x 2.49m) - With continued wall and base units with work surface over, white ceramic sink, plumbing for wash machine, space for dishwasher/ dryer, continued Karndean flooring, radiator, power points, uPVC double glazed sash window and door to the rear.
Storage cupboard off housing the gas central heating boiler with power points and uPVC sash window to the side.
Cloakroom - 7' 1'' x 4' 1'' (2.16m x 1.24m) - With low flush W.C, wall mounted basin, radiator and uPVC double glazed sash window with frosted glass to the rear.
Landing - A spacious landing with radiator, power points, access to loft space, skylight with frosted glass and further accommodation off.
Bedroom One - 14' 1'' x 12' 5'' (4.29m x 3.78m) - A light and spacious bedroom with feature fireplace, coving, radiator, power points and uPVC dual aspect double glazed sash windows to the front providing stunning views of Denbigh castle and town. Further to the side elevation.
Bedroom Two - 12' 11'' x 12' 10'' (3.93m x 3.91m) - With coving, radiator, power points and uPVC double glazed sash window to the side.
Bedroom Three - 13' 4'' x 9' 10'' (4.06m x 2.99m) - With radiator, power points and uPVC double glazed sash window to the side and rear elevations.
Bedroom Four - 10' 3'' x 7' 10'' (3.12m x 2.39m) - With radiator, power points and uPVC double glazed sash window to the side.
Study - 7' 4'' x 4' 6'' (2.23m x 1.37m) - An additional room with power points, loft access hatch and uPVC double glazed sash window to the front.
Family Bathroom - 8' 11'' x 8' 0'' (2.72m x 2.44m) - Offering a white suite with low flush W.C, vanity unit with basin, 'P' shaped bath with shower over, heated towel rail and uPVC dual aspect double glazed sash windows with frosted glass to the side.
Outside - The property is approached via a private lane giving access to parking and the detached garage.
The front garden is mainly laid to lawn with dwarf brick built wall around, mixture of shrubs and pathway leads to the front door.
The side/ rear garden sits on a good size plot being mainly laid to lawn. Patio area by way of the kitchen bi-folding doors, great for entertaining, mixture of shrubs and hedging with well stocked borders, bounded by timber fencing for privacy.
Outbuilding - 9' 2'' x 7' 9'' (2.79m x 2.36m) - Brick built constructed with ample storage space.
Further storage attached to the end measuring 7'8 x 5'1
Great for conversion.
Garage - 24' 11'' x 9' 7'' (7.59m x 2.92m) - Detached garage providing ampler storage space, power and lighting.
Brochures
Bryn Dedwydd, DenbighBrochureCouncil TaxA payment made to your local authority in order to pay for local services like schools, libraries, and refuse collection. The amount you pay depends on the value of the property.Read more about council tax in our glossary page.
Band: D
Bryn Dedwydd, Denbigh
NEAREST STATIONS
Distances are straight line measurements from the centre of the postcode- Rhyl Station9.6 miles
About the agent
Our story so far...
Before Williams Estates was created, Jason Williams worked for twelve years for two different estate agents managing offices, qualifying in agency and becoming a Past President of North Wales, South Cheshire and Merseyside branch of the National Association of Estate Agents. With a wealth of knowledge & a big vision in mind, Jason leaves his employment and sells his home in order to fund the set up of his own estate agency office.
1999 - WIndustry affiliations



Notes
Staying secure when looking for property
Ensure you're up to date with our latest advice on how to avoid fraud or scams when looking for property online.
Visit our security centre to find out moreDisclaimer - Property reference 32883082. The information displayed about this property comprises a property advertisement. Rightmove.co.uk makes no warranty as to the accuracy or completeness of the advertisement or any linked or associated information, and Rightmove has no control over the content. This property advertisement does not constitute property particulars. The information is provided and maintained by Williams Estates, Denbigh. Please contact the selling agent or developer directly to obtain any information which may be available under the terms of The Energy Performance of Buildings (Certificates and Inspections) (England and Wales) Regulations 2007 or the Home Report if in relation to a residential property in Scotland.
*This is the average speed from the provider with the fastest broadband package available at this postcode. The average speed displayed is based on the download speeds of at least 50% of customers at peak time (8pm to 10pm). Fibre/cable services at the postcode are subject to availability and may differ between properties within a postcode. Speeds can be affected by a range of technical and environmental factors. The speed at the property may be lower than that listed above. You can check the estimated speed and confirm availability to a property prior to purchasing on the broadband provider's website. Providers may increase charges. The information is provided and maintained by Decision Technologies Limited.
**This is indicative only and based on a 2-person household with multiple devices and simultaneous usage. Broadband performance is affected by multiple factors including number of occupants and devices, simultaneous usage, router range etc. For more information speak to your broadband provider.
Map data ©OpenStreetMap contributors.
