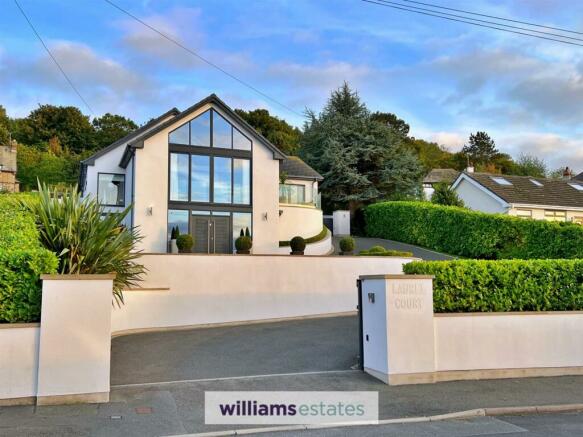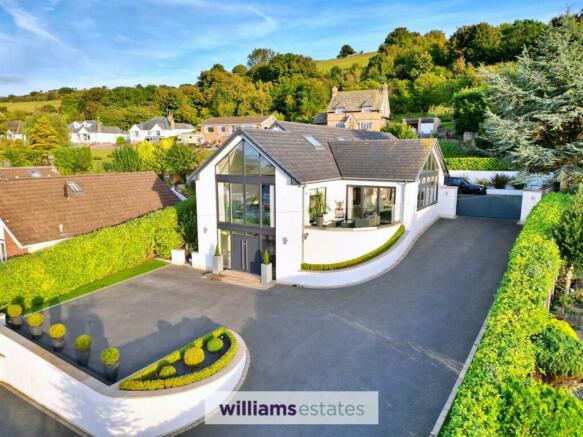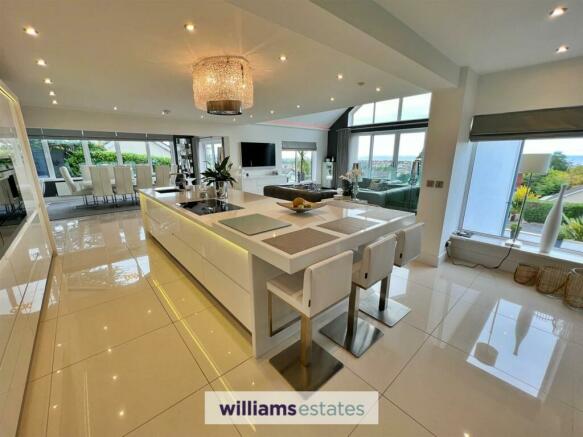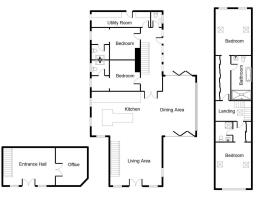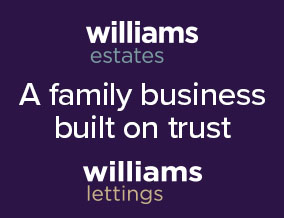
Talton Crescent, Prestatyn

- PROPERTY TYPE
Detached
- BEDROOMS
4
- BATHROOMS
5
- SIZE
Ask agent
- TENUREDescribes how you own a property. There are different types of tenure - freehold, leasehold, and commonhold.Read more about tenure in our glossary page.
Freehold
Key features
- A unique property completed to a high specification
- Offering modern living accommodation with quality furnishings
- Under floor heating
- En suites to all bedrooms
- Double garage with double roller doors
- Large sweeping driveway with electric gates
- Far reaching unspoiled views over the coast
- EPC Rating - C 79
- Tenure - Freehold
- Council Tax Band - F
Description
Description - The property being fully refurbished throughout, to include the roof having a professional install of a high insulation product, installed to a membrane within the roof space. The internal walls are insulated and the external walls K-rendered, to give a modern, low energy, highly insulated property.
A modern open plan kitchen, living room and dining room form the hub of the home and enjoy breathtaking, unspoiled views of the coast from an elevated perspective. To the outside of the property is a large sweeping driveway with secure electric gates and a range of seating areas. The property also benefits from under floor heating, tasteful feature lighting throughout and an integral double garage with electric roller doors. Properties of this standard and scale rarely come to market so viewing in person is highly recommended to not miss out on this unique opportunity.
Accommodation - Double composite feature doors with long length handles and long length uPVC double glazed panels to each side open into the:
Entrance Hall - 14' 2'' x 19' 1'' (4.31m x 5.81m) - With inset spotlighting, radiator, power points, Quartz stairs to first floor with illuminated LED glass balustrade, large polished porcelain tiled flooring, feature double ash doors open into the:
Office - 11' 6'' x 10' 10'' average (3.50m x 3.30m) - With inset spotlights, power points, wall mounted television point, radiator, large feature polished porcelain tiled flooring
Quartz Stairs With Illuminated Led Glass Balust -
Open Plan Lounge, Kitchen & Dining Room - 39' 3'' x 32' 0'' (11.95m x 9.75m) - The true hub of the home, ideal for entertaining and offering bright and spacious living accommodation married with outstanding views to the front elevation.
Comprising:
Large feature polished porcelain tiled flooring with underfloor heating throughout, feature Quartz window sills and tasteful lighting.
The kitchen area having large centre island with additional breakfast bar comprising deep pan drawers, multiple base units, concealed LED lighting, integrated Siemens induction hob, integrated stainless steel one and a half bowl sink with Quooker Tap and concealed pop up power points.
The kitchen area also benefits from two integrated fridges, two integrated freezers, Liebherr ice maker, Siemens integrated coffee machine, Siemens integrated steamer, Siemens integrated combination microwave, Siemens integrated eye level oven, three Siemens warming drawers, Siemens integrated dishwasher, Faber 'The Nest' rise and fall chandelier extractor fan and colour changing LED lighting.
The living room area enjoys an unspoiled elevated perspective with stunning views and having uPVC double glazed sliding doors to the front elevation with glazed balustrade and self cleaning uPVC double glazed panels over enjoying panoramic far reaching views across the coast.
To the dining area is space for a large family dining room table and chairs with uPVC folding doors to the front and rear elevations and tilt and turn uPVC double glazed windows to the side elevation.
Folding doors from the dining area then lead to a balcony area with composite decking and glazed balustrade enjoying breathtaking views over the coast and towards the Great Orme with concealed lighting to the soffits, with bi-folding doors leading out to a decked patio with a Louvre Pod surround.
Double Ash veneered doors with glazed units from the kitchen open into the:
Inner Hallway - 23' 6'' x 7' 9'' max (7.16m x 2.36m) - With radiators, power points, uPVC double glazed windows blinds and Quartz window sils, spotlighting, Quartz stairs to the first floor landing with illuminated LED glass balustrade and ash door opens into the:
Cloakroom - 5' 6'' x 4' 2'' (1.68m x 1.27m) - Having obscured uPVC double glazed window to the side elevation, porcelain polished tiled flooring, Silestone window sill, chrome wall mounted ladder style towel radiator, WC, modern sink with mixer tap set onto a vanity unit with drawers, spotlighting, feature antique mirrored wall with lighting and ash door.
Utility Room - 21' 4'' x 5' 9'' (6.50m x 1.75m) - With a range of a high gloss units, LED lighting to kick boards, space for appliances with further lighting, quartz work surface with matching up-stand, void for washing machine and tumble dryer, integrated roll in/out dog bed, uPVC double glazed door out to the side elevation, uPVC double glazed window, deep Belfast stainless steel sink with hot and cold mixer tap over, base units, spotlighting and door from the utility room opens into the:
Integral Double Garage - 25' 11'' x 18' 11'' (7.89m x 5.76m) - With two electric roller doors, power points, loft hatch, radiators, power points, television point, ceramic tiled flooring, Worcester central heating boiler & hot water cylinder system, uPVC double glazed door and uPVC double glazed window.
Bedroom Three - 11' 5'' x 11' 5'' (3.48m x 3.48m) - With fitted mirrored wardrobes, fitted drawers, spotlighting, wall mounted television point, radiator, under floor heating control panel, opening through to:
Bedroom Three W.C. - 5' 7'' x 5' 11'' (1.70m x 1.80m) - With obscured double glazed window with Silestone window sil, W.C., tiling from floor to ceiling height around double shower with feature long length tiled section, recessed shelf with spotlight.
Bedroom Three En Suite - 5' 8'' x 5' 3'' (1.73m x 1.60m) - With LED lighting to pelmet, spotlighting, uPVC double glazed window with Silestone window sil, double modern sink set onto a vanity unit with drawers, hot and cold mixer tap, feature tiled splash back, wall mounted mirror with sensor LED lighting, wall mounted shaver point, ash door opens into:
Bedroom Four - 11' 8'' x 11' 9'' (3.55m x 3.58m) - With spotlights, mirrored fitted wardrobes, power points, television point, radiator, under floor heating control panel, opening allows access through to:
Bedroom Four W.C. - 5' 9'' x 4' 9'' (1.75m x 1.45m) - With obscured uPVC double glazed window with Silestone window sil, tall ladder style chromed towel radiator, double shower enclosure with rain shower attachment over, spotlighting, tiling from floor to ceiling height, feature mosaic style tiling, recessed shelf with spotlight.
Bedroom Four En-Suite - 5' 7'' x 5' 11'' (1.70m x 1.80m) - With under floor heating, uPVC double glazed window with Silestone window sil, modern double sink set into vanity unit with mosaic style tiled splash back, wall mounted mirror, shaver point, LED lighting into pelmet, spotlights, ash door opens into:
Glazed Gallery Landing - 11' 11'' x 7' 9'' (3.63m x 2.36m) - With radiator, power points, Velux roof window, spotlighting, smoke alarm, glazed gallery balustrade landing, ash door opens into:
Master Bedroom - 17' 8'' x 13' 10'' (5.38m x 4.21m) - With Velux roof windows, spotlighting, LED lighting into pelmet, wall mounted television point, power points, double glazed windows to the rear elevation.
Master Bedroom Dressing Area - 16' 1'' x 5' 10'' (4.90m x 1.78m) - With double glazed roof windows, mirrored wardrobes running to eaves, radiator, spotlighting, ash door into:
Master Bedroom En Suite - 16' 2'' x 5' 10'' (4.92m x 1.78m) - With Velux roof windows, Nikles rain shower attachment over, personal shower attachment, recessed shelf with spotlight, tiled walls, feature tiling behind bath and shower, ladder style radiator, free standing bath with modern tap over, wall mounted mirror finished T.V., large tiling to floor, W.C. set into a modern long length grey high gloss vanity unit with Silestone work surface and splash backs, wall mounted shaver point, attractive large ceramic sink with hot and cold mixer tap over and wall mounted mirror with LED lighting.
Bedroom Two - 17' 3'' x 13' 7'' (5.25m x 4.14m) - With radiators, power points, spotlighting, velux roof window, uPVC double glazed self cleaning window enjoying beautiful views to the front, spotlighting, fitted deep drawers, television point, telephone point, lighting to pelmet
Bedroom Two Dressing Area - 7' 6'' x 5' 0'' (2.28m x 1.52m) - Having dressing area with Velux roof window, storage with sliding white glass doors, power points, high gloss unit, spotlighting, opening through to bedroom, ash door opens into:
Bedroom Two En-Suite - 6' 5'' x 7' 7'' (1.95m x 2.31m) - Being tiled from floor to ceiling with double walk in shower enclosure with shower attachment over, spotlighting extractor, recessed shelf unit with spotlight, wall mounted ladder radiator, LED colour changing lighting concealed into pelmet, shaver point, modern sink set into vanity unit with Silestone worksurface, feature tiling and wall mounted LED mirror.
Outside - The front of the property is approached via an electric gate which in turn leads to an impressive sweeping tarmacadam driveway framed with astro-turf and modern lighting with Laurel hedging surrounding the property allowing for privacy and ample parking for multiple vehicles.
To the side of the property is a further low maintenance black slated patio accessed via steps and ideal for keeping pets safe with additional access via the utility room. There are also further slate chipping areas planted with established shrubs.
The rear of the property allows for vehicular access to the properties integral double garage and is framed in beautiful walled raised borders rendered in K-rend and laid with slate chipping's with architectural planting allowing for a low maintenance, attractive south facing garden. To the far corner of the rear is a beautiful spherical water feature. Double electric gates also allow for further security to the rear. There is a further large composite decking area with space for large outside dining suites and LED lighting.
The beautiful, landscaped rear garden has been perfectly designed to entertain in large numbers and enjoys the all day sun.
Directions - Proceed from Prestatyn office right onto Meliden Road and continue onto Gronant Road. Take the fourth turning right onto Linden Walk and continue along veering left at the top onto Talton Crescent where the property can be found on the right hand side.
Brochures
Talton Crescent, PrestatynBrochureCouncil TaxA payment made to your local authority in order to pay for local services like schools, libraries, and refuse collection. The amount you pay depends on the value of the property.Read more about council tax in our glossary page.
Band: F
Talton Crescent, Prestatyn
NEAREST STATIONS
Distances are straight line measurements from the centre of the postcode- Prestatyn Station0.7 miles
- Rhyl Station4.1 miles
About the agent
Our story so far...
Before Williams Estates was created, Jason Williams worked for twelve years for two different estate agents managing offices, qualifying in agency and becoming a Past President of North Wales, South Cheshire and Merseyside branch of the National Association of Estate Agents. With a wealth of knowledge & a big vision in mind, Jason leaves his employment and sells his home in order to fund the set up of his own estate agency office.
1999 - WIndustry affiliations

Notes
Staying secure when looking for property
Ensure you're up to date with our latest advice on how to avoid fraud or scams when looking for property online.
Visit our security centre to find out moreDisclaimer - Property reference 32874415. The information displayed about this property comprises a property advertisement. Rightmove.co.uk makes no warranty as to the accuracy or completeness of the advertisement or any linked or associated information, and Rightmove has no control over the content. This property advertisement does not constitute property particulars. The information is provided and maintained by Williams Estates, Prestatyn. Please contact the selling agent or developer directly to obtain any information which may be available under the terms of The Energy Performance of Buildings (Certificates and Inspections) (England and Wales) Regulations 2007 or the Home Report if in relation to a residential property in Scotland.
*This is the average speed from the provider with the fastest broadband package available at this postcode. The average speed displayed is based on the download speeds of at least 50% of customers at peak time (8pm to 10pm). Fibre/cable services at the postcode are subject to availability and may differ between properties within a postcode. Speeds can be affected by a range of technical and environmental factors. The speed at the property may be lower than that listed above. You can check the estimated speed and confirm availability to a property prior to purchasing on the broadband provider's website. Providers may increase charges. The information is provided and maintained by Decision Technologies Limited.
**This is indicative only and based on a 2-person household with multiple devices and simultaneous usage. Broadband performance is affected by multiple factors including number of occupants and devices, simultaneous usage, router range etc. For more information speak to your broadband provider.
Map data ©OpenStreetMap contributors.
