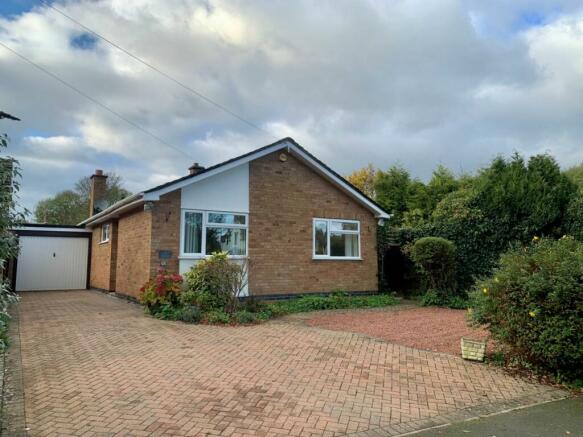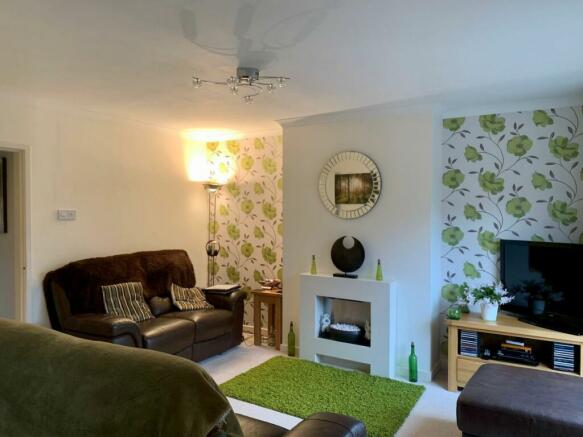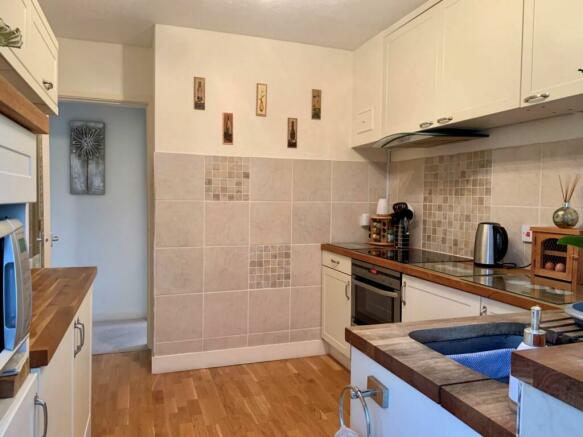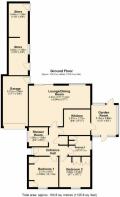
Churchill Road, Welton, Daventry NN11 2JH

- PROPERTY TYPE
Detached Bungalow
- BEDROOMS
3
- BATHROOMS
1
- SIZE
Ask agent
- TENUREDescribes how you own a property. There are different types of tenure - freehold, leasehold, and commonhold.Read more about tenure in our glossary page.
Freehold
Key features
- Three Bedroom Detached Bungalow
- Village Location
- Driveway With Parking For Several Vehicles
- Garage
- Private Mature Gardens
- Two Outbuildings
Description
LOCAL AREA INFORMATION
Welton is a quaint village 2 miles north of the market town of Daventry with its own public house, church and primary school (rated 'outstanding' by Ofsted 2022). Extremely well positioned, residents can enjoy ease of access to a variety of local amenities including golf courses, country parks, rural shopping village, hotels and the high street shops and services offered within Daventry itself. Also less than a mile north of Welton is the hamlet of Ashby St Ledger, where the manor house is known for being the Gunpowder Plot 'command centre'. Situated between the A361 Banbury road and the A5 Watling Street, main road links are well catered for and allow for access to M1 J18 less than 6 miles away, whilst for public transportation, the village of Long Buckby can be reached 5 miles away and has a train station with mainline services to London Euston and Birmingham New Street.
THE ACCOMMODATION COMPRISES
ENTRANCE
Enter via obscure double glazed door to:
ENTRANCE HALL
Doors to all rooms. Built in cupboard, Radiator and loft hatch.
LOUNGE/DINING ROOM 6.58m (21'7) x 4.24m (13'11 max)
Double glazed sliding doors to garden and double glazed window to garden. Two radiators.
KITCHEN 2.72m (8'11) x 2.67m (8'9)
Double glazed window and door to garden room. Luxury vinyl flooring. Wall and base level units with hardwood work surfaces. Stainless steel sink with hot and cold mixer tap over. Double oven, halogen hob and extractor over. Tiled splash back areas.
SHOWER ROOM 1.98m (6'6) x 1.98m (6'6)
Obscure double glazed window to side elevation. Ceramic tiled floor. Fully tiled. Double shower unit. Low level WC and pedestal hand wash basin with hot and cold mixer tap.
BEDROOM ONE 3.05m (10') x 3.18m (10'5)
Double glazed window to front elevation. Built in wardrobes. Radiator.
BEDROOM TWO 3.23m (10'7) x 2.01m (6'7)
Double glazed window to front elevation. Built in wardrobes. Radiator.
BEDROOM THREE 2.24m (7'4 max) x 2.06m (6'9)
Double glazed window to side elevation. Built in wardrobes and radiator.
GARDEN ROOM 2.64m (8'8) x 3.12m (10'3)
All double glazed. Two double glazed doors to both sides. Hard wood work surfaces and space for white goods.
OUTSIDE
FRONT GARDEN
Block paved parking and driveway to garage with up and over door. Pebbled parking with mature flowers and shrubs and hedged borders.
REAR GARDEN
Enclosed by wood panelled fencing and mature hedges. Access gate to front. Two outbuildings and garage all with glazed access doors. A lovely rural country garden, filled with flowers, trees and shrubs and a hedged pathway to access gate and outbuildings. Two patio areas.
OUTBUILDING ONE 1.98m (6'6) x 3.89m (12'9)
OUTBUILDING TWO 1.98m (6'6) x 3.48m (11'5)
DRAFT DETAILS
At the time of print, these particulars are awaiting approval from the Vendor(s).
AGENT'S NOTE(S)
The heating and electrical systems have not been tested by the selling agent JACKSON GRUNDY.
VIEWINGS
By appointment only through the agents JACKSON GRUNDY – open seven days a week.
FINANCIAL ADVICE
We offer free independent advice on arranging your mortgage. Please call our Consultant on . Written quotations available on request. “YOUR HOME MAY BE REPOSSESSED IF YOU DO NOT KEEP UP REPAYMENTS ON A MORTGAGE OR ANY OTHER DEBT SECURED ON IT”.
Brochures
Brochure 1Council TaxA payment made to your local authority in order to pay for local services like schools, libraries, and refuse collection. The amount you pay depends on the value of the property.Read more about council tax in our glossary page.
Ask agent
Churchill Road, Welton, Daventry NN11 2JH
NEAREST STATIONS
Distances are straight line measurements from the centre of the postcode- Long Buckby Station2.8 miles
About the agent
Our Daventry branch covers the historic market town itself and also the stunning villages of Weedon, Norton, Braunston, Newnham, Welton, Staverton, Kilsby, Barby, Ashby St Ledgers, The Catesbys, Willoughby, Badby, The Everdons, The Stowes, Farthingstone, Litchborough, Woodford Halse, Byfield and Eydon.
The town has benefitted from a significant amount of redevelopment over recent years, with increased availability of new jobs brought to the area by the rail fre
Industry affiliations



Notes
Staying secure when looking for property
Ensure you're up to date with our latest advice on how to avoid fraud or scams when looking for property online.
Visit our security centre to find out moreDisclaimer - Property reference 14224. The information displayed about this property comprises a property advertisement. Rightmove.co.uk makes no warranty as to the accuracy or completeness of the advertisement or any linked or associated information, and Rightmove has no control over the content. This property advertisement does not constitute property particulars. The information is provided and maintained by Jackson Grundy Estate Agents, Daventry. Please contact the selling agent or developer directly to obtain any information which may be available under the terms of The Energy Performance of Buildings (Certificates and Inspections) (England and Wales) Regulations 2007 or the Home Report if in relation to a residential property in Scotland.
*This is the average speed from the provider with the fastest broadband package available at this postcode. The average speed displayed is based on the download speeds of at least 50% of customers at peak time (8pm to 10pm). Fibre/cable services at the postcode are subject to availability and may differ between properties within a postcode. Speeds can be affected by a range of technical and environmental factors. The speed at the property may be lower than that listed above. You can check the estimated speed and confirm availability to a property prior to purchasing on the broadband provider's website. Providers may increase charges. The information is provided and maintained by Decision Technologies Limited.
**This is indicative only and based on a 2-person household with multiple devices and simultaneous usage. Broadband performance is affected by multiple factors including number of occupants and devices, simultaneous usage, router range etc. For more information speak to your broadband provider.
Map data ©OpenStreetMap contributors.





