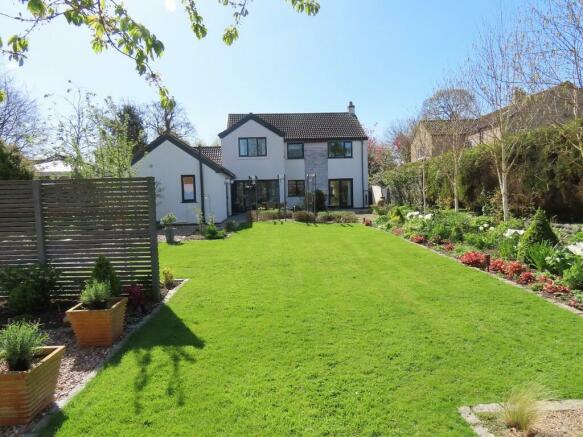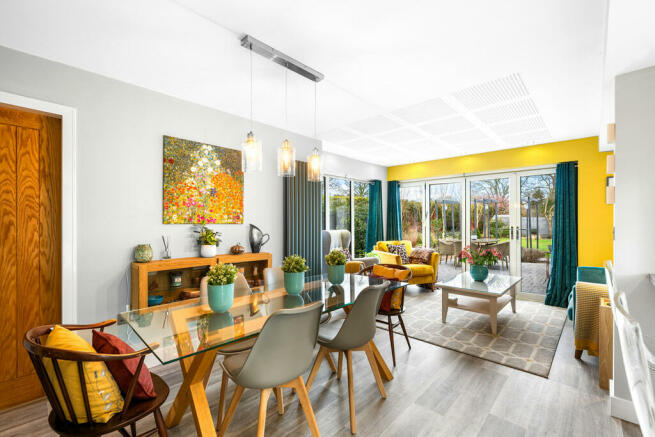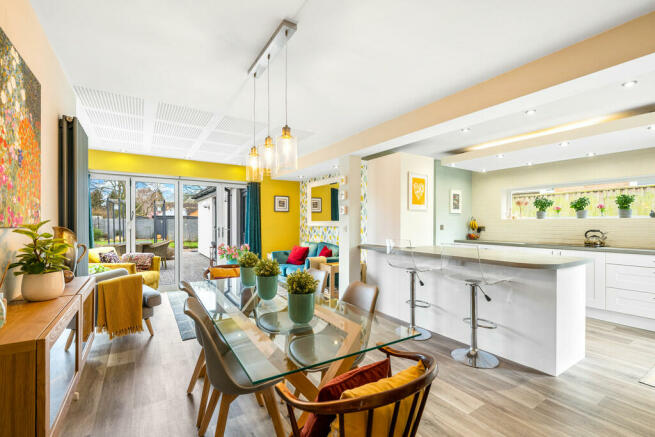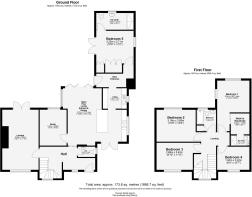
Louth Road, Binbrook, Market Rasen
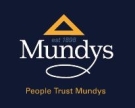
- PROPERTY TYPE
Detached
- BEDROOMS
5
- BATHROOMS
3
- SIZE
Ask agent
- TENUREDescribes how you own a property. There are different types of tenure - freehold, leasehold, and commonhold.Read more about tenure in our glossary page.
Freehold
Key features
- Sought After Village Location
- Short Walk into the Village Centre
- Well Located for Market Rasen, Caistor & Louth
- Flexible Living Accommodation
- Potential Annexe
- 5 Bedrooms, 2 En-Suites and Family Bathroom
- Superb Open Plan Living with Bi-Fold Doors into the Garden
- Generous Plot with Stunning Gardens and Ample Parking
- EPC Energy Rating - C
- Council Tax Band - D(East Lindsey District Council)
Description
Binbrook is a thriving village in the Heart of the Lincolnshire Wolds located approximately 8 miles from Market Rasen and 10 miles from Louth as well as being well located for the Lincolnshire Coastline. The village has a Doctor's Surgery with Pharmacy, Bakers, General Store, a Post Office, Hairdressers, Chinese take-away, Church of England Primary School and Early Learning Centre. The village hosts various activities such as art club, keep fit, yoga and there is a popular bowls club.
HALL With composite door to the front elevation, windows to the front and side elevations, radiator, stairs to the First Floor and understairs storage cupboard.
W.C 5' 11" x 3' 5" (1.8m x 1.04m) , with UPVC double glazed window to the side elevation, laminate flooring, low level WC, wash hand basin and radiator.
LOUNGE 19' 11" x 11' 10" (6.07m x 3.61m) , with UPVC double glazed window to the front elevation, double doors to the rear elevation, decorative fireplace, laminate flooring and two radiators.
STUDY 11' 9" x 8' 10" (3.58m x 2.69m) , with UPVC double glazed window to the rear elevation, laminate flooring and radiator.
OPEN PLAN LIVING KITCHEN DINING 17' 1" x 19' 8" (5.21m x 5.99m) , with UPVC double glazed windows to the side elevation, Bi-fold doors to the rear garden, vinyl flooring, fitted with a range of base units with drawers and work surfaces over, breakfast bar, four ring induction hob with downdraft extractor, integral double oven and grill, space for a fridge freezer, vertical radiator and spotlighting.
UTILITY ROOM 7' 9" x 7' 6" (2.36m x 2.29m) , with UPVC double glazed window to the side elevation, range of wall and base units with work surfaces over, composite sink drainer, plumbing and spaces for a washing machine and dishwasher and wall-mounted gas-fired central heating boiler.
REAR ENTRANCE With composite door to the side elevation, access to the roof void, vertical radiator and a boxed-in hot water cylinder.
BEDROOM 5 12' 2" x 10' 8" (3.71m x 3.25m) , with UPVC double glazed window to the side elevation, double glazed double doors overlooking the rear garden, fitted wardrobes and storage and radiator.
EN-SUITE 12' 2" x 5' 6" (3.71m x 1.68m) , with UPVC double glazed window to the rear elevation, vinyl tiled flooring, low level WC, wash hand basin with storage cupboards, walk-in shower, part-tiled walls, radiator, spotlighting and extractor fan.
FIRST FLOOR LANDING With UPVC double glazed window to the front elevation and access to roof void.
BEDROOM 1 16' 6" x 10' 6" (5.03m x 3.2m) , with UPVC double glazed windows to the side and rear elevations and vaulted ceiling.
WALK IN WARDROBE 6' 9" x 6' 1" (2.06m x 1.85m) , with laminate flooring, heated towel rail and shelving.
EN-SUITE 6' 1" x 3' 4" (1.85m x 1.02m) , with laminate flooring, part-tiled walls, low level WC, wash hand basin, walk-in shower cubicle, spotlighting and extractor fan.
BEDROOM 2 12' 9" x 10' 5" (3.89m x 3.18m) , with UPVC double glazed window to the rear elevation, laminate flooring and radiator.
BEDROOM 3 11' 3" x 8' 10" (3.43m x 2.69m) , with UPVC double glazed window to the front elevation and radiator.
BEDROOM 4 10' 7" x 6' 4" (3.23m x 1.93m) , with UPVC double glazed window to the front elevation and radiator.
BATHROOM 7' 0" x 6' 7" (2.13m x 2.01m) , with UPVC double glazed window to the rear elevation, laminate flooring, low level WC, wash hand basin with cupboard space below, bath with shower attachment tap, vertical radiator, storage cupboards, spotlighting and extractor fan.
OUTSIDE To the front of the property there is a large driveway with a turning area providing ample off-street parking. The front garden is set with a small meadow, lawns and ornamental borders. To the rear of the property the private garden provides various seating areas offering sun or shade throughout the day, lawned areas, well stocked flowerbeds, mature shrubs and trees. There is a greenhouse, garden shed, workshop with power, an outside tap and external power sockets. The gardens also enjoy views towards the village church.
Brochures
6 PAGE BROCHURECouncil TaxA payment made to your local authority in order to pay for local services like schools, libraries, and refuse collection. The amount you pay depends on the value of the property.Read more about council tax in our glossary page.
Band: D
Louth Road, Binbrook, Market Rasen
NEAREST STATIONS
Distances are straight line measurements from the centre of the postcode- Market Rasen Station7.5 miles
About the agent
Mundys are a multi practice independently owned Estate Agency specialising in house sales, residential letting and commercial property within Market Rasen and the surrounding areas.
We are dedicated to offering our customers the highest quality service and strongly believe in helping you through the entire selling process from start to finish.
If you have a property to sell or let in Market Rasen or the surrounding area speak to a
Notes
Staying secure when looking for property
Ensure you're up to date with our latest advice on how to avoid fraud or scams when looking for property online.
Visit our security centre to find out moreDisclaimer - Property reference 102125029101. The information displayed about this property comprises a property advertisement. Rightmove.co.uk makes no warranty as to the accuracy or completeness of the advertisement or any linked or associated information, and Rightmove has no control over the content. This property advertisement does not constitute property particulars. The information is provided and maintained by Mundys, Market Rasen. Please contact the selling agent or developer directly to obtain any information which may be available under the terms of The Energy Performance of Buildings (Certificates and Inspections) (England and Wales) Regulations 2007 or the Home Report if in relation to a residential property in Scotland.
*This is the average speed from the provider with the fastest broadband package available at this postcode. The average speed displayed is based on the download speeds of at least 50% of customers at peak time (8pm to 10pm). Fibre/cable services at the postcode are subject to availability and may differ between properties within a postcode. Speeds can be affected by a range of technical and environmental factors. The speed at the property may be lower than that listed above. You can check the estimated speed and confirm availability to a property prior to purchasing on the broadband provider's website. Providers may increase charges. The information is provided and maintained by Decision Technologies Limited. **This is indicative only and based on a 2-person household with multiple devices and simultaneous usage. Broadband performance is affected by multiple factors including number of occupants and devices, simultaneous usage, router range etc. For more information speak to your broadband provider.
Map data ©OpenStreetMap contributors.
